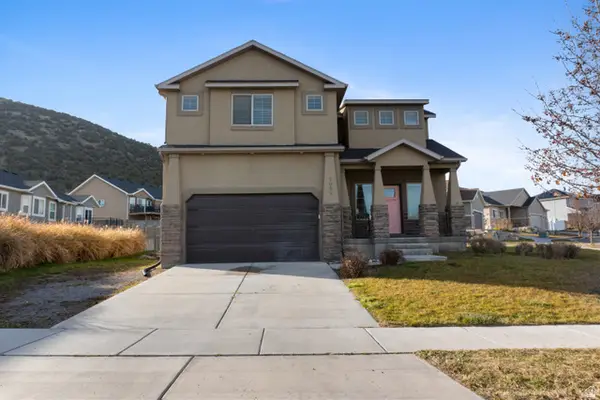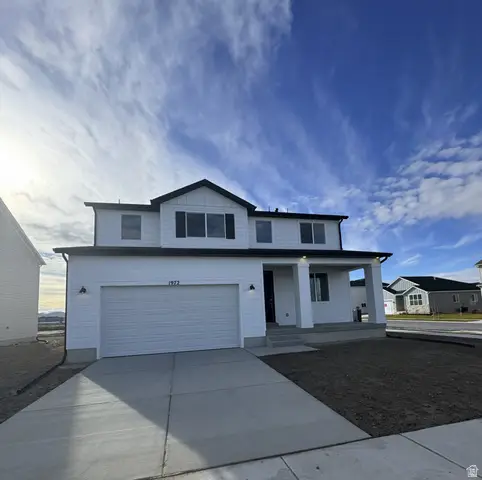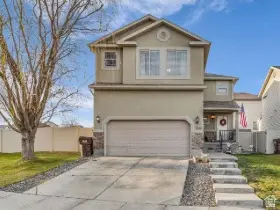8318 N Sun Crest Dr, Eagle Mountain, UT 84005
Local realty services provided by:ERA Brokers Consolidated
8318 N Sun Crest Dr,Eagle Mountain, UT 84005
$615,000
- 4 Beds
- 3 Baths
- 3,632 sq. ft.
- Single family
- Active
Listed by: lesley e. mascaro
Office: realty hq
MLS#:2078829
Source:SL
Price summary
- Price:$615,000
- Price per sq. ft.:$169.33
About this home
Closing Costs included!* Price reduced! Spacious 4-bedroom, 3-bathroom home featuring multiple walk-in closets, a walk-in pantry, and a versatile loft. Open-concept layout offers plenty of room for everyday living and entertaining. Located in a peaceful, established neighborhood with wide streets, well-kept homes, and no HOA. Sellers are ready, this is an exceptional value for the size of home in this area. Square footage figures are provided as a courtesy estimate only; buyer is to verify all information provided.
Contact an agent
Home facts
- Year built:2022
- Listing ID #:2078829
- Added:235 day(s) ago
- Updated:December 10, 2025 at 11:59 AM
Rooms and interior
- Bedrooms:4
- Total bathrooms:3
- Full bathrooms:2
- Half bathrooms:1
- Living area:3,632 sq. ft.
Heating and cooling
- Cooling:Central Air
- Heating:Forced Air, Gas: Central
Structure and exterior
- Roof:Asphalt
- Year built:2022
- Building area:3,632 sq. ft.
- Lot area:0.15 Acres
Schools
- High school:Cedar Valley
- Middle school:Frontier
- Elementary school:Pony Express
Utilities
- Water:Culinary, Water Connected
- Sewer:Sewer Connected, Sewer: Connected, Sewer: Public
Finances and disclosures
- Price:$615,000
- Price per sq. ft.:$169.33
- Tax amount:$2,843
New listings near 8318 N Sun Crest Dr
- Open Sat, 11:30am to 1:30pmNew
 $549,900Active6 beds 4 baths3,100 sq. ft.
$549,900Active6 beds 4 baths3,100 sq. ft.7099 N Sierra Way, Eagle Mountain, UT 84005
MLS# 2126251Listed by: REALTYPATH LLC (PLATINUM) - New
 $579,900Active5 beds 3 baths3,922 sq. ft.
$579,900Active5 beds 3 baths3,922 sq. ft.2024 E Porcupine Dr #4155, Eagle Mountain, UT 84005
MLS# 2126214Listed by: LENNAR HOMES OF UTAH, LLC - Open Thu, 5 to 6pmNew
 $460,000Active4 beds 4 baths2,187 sq. ft.
$460,000Active4 beds 4 baths2,187 sq. ft.1832 E Eagle Ln N, Eagle Mountain, UT 84005
MLS# 2126022Listed by: PAK HOME REALTY  $549,900Pending4 beds 3 baths3,496 sq. ft.
$549,900Pending4 beds 3 baths3,496 sq. ft.1972 E Porcupine Dr, Eagle Mountain, UT 84005
MLS# 2126183Listed by: LENNAR HOMES OF UTAH, LLC- New
 $444,900Active3 beds 2 baths2,838 sq. ft.
$444,900Active3 beds 2 baths2,838 sq. ft.2038 E Swallow Dr Dr #4055, Eagle Mountain, UT 84005
MLS# 2126181Listed by: LENNAR HOMES OF UTAH, LLC - New
 $696,900Active5 beds 4 baths3,460 sq. ft.
$696,900Active5 beds 4 baths3,460 sq. ft.1145 E Blackfeet Dr #521, Eagle Mountain, UT 84005
MLS# 2126185Listed by: FIELDSTONE REALTY LLC - New
 $689,900Active6 beds 4 baths3,397 sq. ft.
$689,900Active6 beds 4 baths3,397 sq. ft.4595 N Fallow Way, Eagle Mountain, UT 84005
MLS# 2126126Listed by: FIELDSTONE REALTY LLC - New
 $439,000Active4 beds 2 baths2,263 sq. ft.
$439,000Active4 beds 2 baths2,263 sq. ft.7531 N Levi Ln E, Eagle Mountain, UT 84005
MLS# 2126140Listed by: RE/MAX SELECT  $666,990Pending4 beds 2 baths3,349 sq. ft.
$666,990Pending4 beds 2 baths3,349 sq. ft.3598 E Lakota Dr #606, Eagle Mountain, UT 84005
MLS# 2126124Listed by: REAL ESTATE ESSENTIALS- Open Sat, 10am to 2pm
 $290,000Active3 beds 2 baths1,232 sq. ft.
$290,000Active3 beds 2 baths1,232 sq. ft.8212 N Cedar Springs Rd #4, Eagle Mountain, UT 84005
MLS# 2123532Listed by: EQUITY REAL ESTATE (RESULTS)
