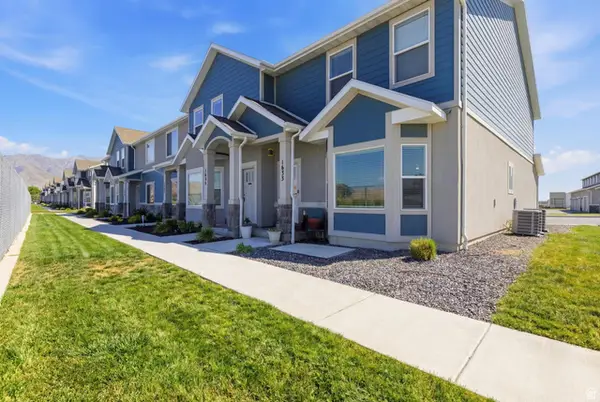9226 N Mount Airey Dr W, Eagle Mountain, UT 84005
Local realty services provided by:ERA Realty Center
Listed by: james roth
Office: real broker, llc.
MLS#:2110818
Source:SL
Price summary
- Price:$750,000
- Price per sq. ft.:$173.17
About this home
Welcome to Your Next Home on the Border of Eagle Mountain & Saratoga Springs! Perfectly situated to enjoy the best of both cities, this beautifully updated home offers the perfect blend of comfort, privacy, and future potential. With no backyard neighbors and an additional .14-acre lot directly behind the property available for purchase from the city (quoted at $3$4 per sq. ft.), you'll enjoy open views today and the option to expand your property tomorrow. Step inside to discover a freshly remodeled interior featuring sleek quartz countertops, brand-new flooring throughout, Shaker style cabinets, and a full interior repaint. The spacious gathering rooms and open-concept layout create a warm, inviting atmosphere-perfect for hosting guests or simply relaxing at home. This property also includes thoughtful upgrades designed for comfort and efficiency - Radon mitigation system, Reverse osmosis system, Separate furnaces for each level, ManaBloc centralized water control system, & Water softener. Outside, you'll find a dedicated RV pad providing extra parking or storage for outdoor gear and toys. With modern finishes, smart home systems, room to grow, and a prime location, this home truly checks all the boxes. Schedule your showing today-this one is a must-see! **
Contact an agent
Home facts
- Year built:2005
- Listing ID #:2110818
- Added:129 day(s) ago
- Updated:January 18, 2026 at 12:02 PM
Rooms and interior
- Bedrooms:5
- Total bathrooms:3
- Full bathrooms:3
- Living area:4,331 sq. ft.
Heating and cooling
- Cooling:Central Air
- Heating:Forced Air
Structure and exterior
- Roof:Asphalt
- Year built:2005
- Building area:4,331 sq. ft.
- Lot area:0.24 Acres
Schools
- High school:Cedar Valley High school
- Middle school:Frontier
- Elementary school:Pony Express
Utilities
- Water:Culinary
- Sewer:Sewer Connected, Sewer: Connected, Sewer: Public
Finances and disclosures
- Price:$750,000
- Price per sq. ft.:$173.17
- Tax amount:$3,100
New listings near 9226 N Mount Airey Dr W
- New
 $407,900Active3 beds 3 baths2,201 sq. ft.
$407,900Active3 beds 3 baths2,201 sq. ft.5245 N Evergreen Way, Eagle Mountain, UT 84005
MLS# 2131568Listed by: EXP REALTY, LLC - Open Sat, 11am to 1pmNew
 $750,000Active6 beds 3 baths4,313 sq. ft.
$750,000Active6 beds 3 baths4,313 sq. ft.9225 N Mount Airey Dr, Eagle Mountain, UT 84005
MLS# 2126035Listed by: EXP REALTY, LLC - New
 $355,000Active3 beds 3 baths1,536 sq. ft.
$355,000Active3 beds 3 baths1,536 sq. ft.1637 E Talon Way, Eagle Mountain, UT 84005
MLS# 2131495Listed by: HOMIE - New
 $550,000Active4 beds 3 baths3,016 sq. ft.
$550,000Active4 beds 3 baths3,016 sq. ft.1753 E Bison Dr #B208, Eagle Mountain, UT 84005
MLS# 2131435Listed by: SUMMIT SOTHEBY'S INTERNATIONAL REALTY - New
 $448,900Active3 beds 2 baths2,838 sq. ft.
$448,900Active3 beds 2 baths2,838 sq. ft.2059 E Swallow Dr #4068, Eagle Mountain, UT 84005
MLS# 2131390Listed by: LENNAR HOMES OF UTAH, LLC - New
 $458,900Active3 beds 2 baths2,884 sq. ft.
$458,900Active3 beds 2 baths2,884 sq. ft.2035 E Porcupine Dr #4066, Eagle Mountain, UT 84005
MLS# 2131408Listed by: LENNAR HOMES OF UTAH, LLC - New
 $495,000Active6 beds 3 baths2,842 sq. ft.
$495,000Active6 beds 3 baths2,842 sq. ft.4064 E South Pass Rd, Eagle Mountain, UT 84005
MLS# 2131328Listed by: LRG COLLECTIVE - New
 $430,000Active2 beds 2 baths2,145 sq. ft.
$430,000Active2 beds 2 baths2,145 sq. ft.1758 E Tumwater Ln N #648, Eagle Mountain, UT 84005
MLS# 2131016Listed by: CENTURY 21 EVEREST - New
 $480,000Active4 beds 4 baths2,331 sq. ft.
$480,000Active4 beds 4 baths2,331 sq. ft.3624 N Annabell St, Eagle Mountain, UT 84005
MLS# 2130926Listed by: LRG COLLECTIVE - New
 $399,900Active3 beds 3 baths2,427 sq. ft.
$399,900Active3 beds 3 baths2,427 sq. ft.8112 N Clydesdale Dr E, Eagle Mountain, UT 84005
MLS# 2130930Listed by: EXP REALTY, LLC
