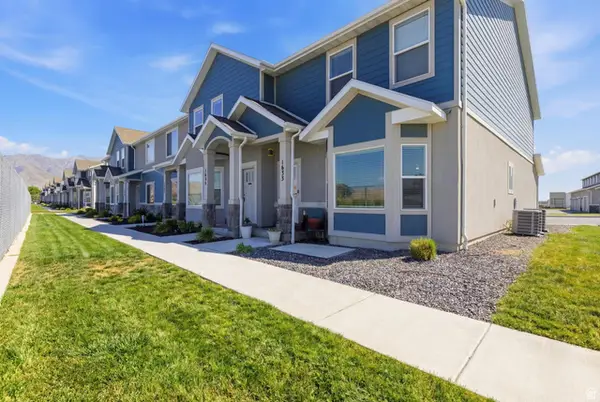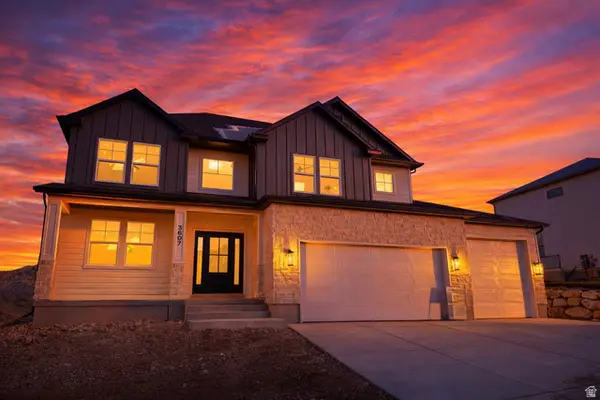9227 N Horizon Dr, Eagle Mountain, UT 84005
Local realty services provided by:ERA Brokers Consolidated
9227 N Horizon Dr,Eagle Mountain, UT 84005
$1,075,000
- 7 Beds
- 6 Baths
- 4,951 sq. ft.
- Single family
- Active
Listed by: chad buttars
Office: utah executive real estate lc
MLS#:2071882
Source:SL
Price summary
- Price:$1,075,000
- Price per sq. ft.:$217.13
About this home
Welcome to Eagle Mountain this 7-bedroom, 6-bathroom custom Craftsman home built by RK Nielsen Construction. This beautifully designed residence sits on 0.58 acres, zoned for livestock, including horses, and offers a perfect blend of luxury, functionality, and energy efficiency. The home was thoughtfully designed with drive-through access on both sides, allowing seamless entry and exit for utility vehicles, recreational vehicles, and horse trailers. Inside the main residence, the soaring 12'-20' vaulted ceilings create an open and spacious atmosphere. The chef's kitchen features high-end finishes, a hidden pantry, and premium appliances, making it ideal for both everyday cooking and entertaining. A gas fireplace adds warmth and charm to the living space, while smart home technology, including a Vivint 12-camera security system with 30-day recording and a digital thermostat, ensures modern convenience and security. The home is also energy-efficient, boasting a 39-panel, ~15 MWh solar system with two Tesla batteries for power storage and electric vehicle charging. The neighborhood offers fiber-optic internet, making it perfect for remote work or streaming. Additionally, the home is equipped with a central vacuum system, providing effortless cleaning and convenience throughout the space. The 9-foot ceiling basement is designed to function as a mother-in-law suite or a fully separated ADU (Accessory Dwelling Unit), presenting an excellent opportunity for rental income. Once completed, it will feature three bedrooms, including a master suite with a walk-in closet, 1.5 bathrooms, a washer and dryer hookup, a full kitchen, and dedicated spaces such as a den/theater room and a gym room/cold storage. Similar rental properties in the neighborhood generate over $2,000 per month, adding significant value to this home. A fully detached 22' x 36' workshop is equipped with gas and 220V power hookups, double garage doors for pull-through access, and can include commercial-grade rack shelving. Additional modern conveniences include two hot water heaters, an HVAC whole-home humidifier, a Scented Vent HVAC dry diffusion system for full-home aromatics, and a central vacuum system for effortless maintenance. The yard is currently being landscaped, with all irrigation systems fully installed. Nestled in a peaceful yet well-connected community, this home offers breathtaking mountain views while being just minutes from schools, shopping, and recreational areas. Whether you're seeking a high-end family residence, an investment opportunity with rental potential, or a property designed for outdoor and equestrian needs, this home has it all. The basement is currently in the process of being completed, Don't miss your chance to own this exceptional property in Eagle Mountain-schedule your showing today!
Contact an agent
Home facts
- Year built:2018
- Listing ID #:2071882
- Added:301 day(s) ago
- Updated:January 17, 2026 at 11:57 AM
Rooms and interior
- Bedrooms:7
- Total bathrooms:6
- Full bathrooms:4
- Half bathrooms:2
- Living area:4,951 sq. ft.
Heating and cooling
- Cooling:Central Air
- Heating:Forced Air, Gas: Central
Structure and exterior
- Roof:Asphalt
- Year built:2018
- Building area:4,951 sq. ft.
- Lot area:0.57 Acres
Schools
- High school:Westlake
- Middle school:Frontier
- Elementary school:Black Ridge
Utilities
- Water:Culinary, Secondary, Water Connected
- Sewer:Sewer Connected, Sewer: Connected
Finances and disclosures
- Price:$1,075,000
- Price per sq. ft.:$217.13
- Tax amount:$4,472
New listings near 9227 N Horizon Dr
- New
 $355,000Active3 beds 3 baths1,536 sq. ft.
$355,000Active3 beds 3 baths1,536 sq. ft.1637 E Talon Way, Eagle Mountain, UT 84005
MLS# 2131495Listed by: HOMIE - New
 $550,000Active4 beds 3 baths3,016 sq. ft.
$550,000Active4 beds 3 baths3,016 sq. ft.1753 E Bison Dr #B208, Eagle Mountain, UT 84005
MLS# 2131435Listed by: SUMMIT SOTHEBY'S INTERNATIONAL REALTY - New
 $448,900Active3 beds 2 baths2,838 sq. ft.
$448,900Active3 beds 2 baths2,838 sq. ft.2059 E Swallow Dr #4068, Eagle Mountain, UT 84005
MLS# 2131390Listed by: LENNAR HOMES OF UTAH, LLC - New
 $458,900Active3 beds 2 baths2,884 sq. ft.
$458,900Active3 beds 2 baths2,884 sq. ft.2035 E Porcupine Dr #4066, Eagle Mountain, UT 84005
MLS# 2131408Listed by: LENNAR HOMES OF UTAH, LLC - Open Sat, 11am to 1pmNew
 $495,000Active6 beds 3 baths2,842 sq. ft.
$495,000Active6 beds 3 baths2,842 sq. ft.4064 E South Pass Rd, Eagle Mountain, UT 84005
MLS# 2131328Listed by: LRG COLLECTIVE - Open Sat, 11am to 1pmNew
 $430,000Active2 beds 2 baths2,145 sq. ft.
$430,000Active2 beds 2 baths2,145 sq. ft.1758 E Tumwater Ln N #648, Eagle Mountain, UT 84005
MLS# 2131016Listed by: CENTURY 21 EVEREST - New
 $480,000Active4 beds 4 baths2,331 sq. ft.
$480,000Active4 beds 4 baths2,331 sq. ft.3624 N Annabell St, Eagle Mountain, UT 84005
MLS# 2130926Listed by: LRG COLLECTIVE - New
 $399,900Active3 beds 3 baths2,427 sq. ft.
$399,900Active3 beds 3 baths2,427 sq. ft.8112 N Clydesdale Dr E, Eagle Mountain, UT 84005
MLS# 2130930Listed by: EXP REALTY, LLC - New
 $534,900Active4 beds 3 baths3,479 sq. ft.
$534,900Active4 beds 3 baths3,479 sq. ft.2048 E Swallow Dr #4054, Eagle Mountain, UT 84005
MLS# 2130940Listed by: LENNAR HOMES OF UTAH, LLC - New
 $750,000Active4 beds 3 baths3,811 sq. ft.
$750,000Active4 beds 3 baths3,811 sq. ft.3607 E Bluebell Dr, Eagle Mountain, UT 84005
MLS# 2130957Listed by: EQUITY REAL ESTATE (UTAH)
