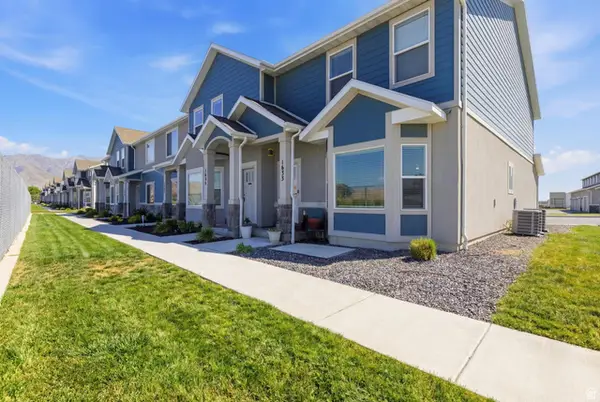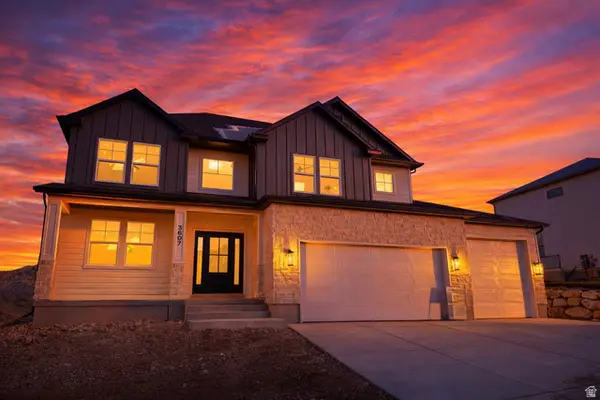9298 N Deerfield Cir E, Eagle Mountain, UT 84005
Local realty services provided by:ERA Realty Center
9298 N Deerfield Cir E,Eagle Mountain, UT 84005
$1,150,000
- 6 Beds
- 4 Baths
- 4,456 sq. ft.
- Single family
- Active
Listed by: melanie lilyquist, linda c. hardman
Office: kw utah realtors keller williams (brickyard)
MLS#:2112558
Source:SL
Price summary
- Price:$1,150,000
- Price per sq. ft.:$258.08
About this home
MASSIVE 40'x60' HEATED SHOP, BEAUTIFUL 6 BD/4BA RAMBLER ON 1.31 ACRES. This exceptional estate blends country charm with modern comfort and is designed for horse lovers, hobbyists, and anyone craving extra space. Beautifully landscaped grounds showcase mature pine and fruit trees, vibrant shrubs and flowers, and even an underground root cellar. There's ample space to park horse trailers, equipment, and recreational toys. A true highlight is the detached 40' x 60' heated shop with 16' x 14' doors-large enough to accommodate eight cars or two full-size RVs-complete with RV electrical hookups inside and out and driveway parking for up to ten additional vehicles. The attached oversized three-car garage offers extra width and depth for everyday convenience. Equestrian features include three 24' x 12' horse stables. Inside, the home welcomes you with a vaulted-ceiling foyer, a formal living room that doubles as a home office, and a spacious great room anchored by a cozy gas fireplace. The gourmet kitchen is a chef's delight with granite countertops, custom cabinets and backsplash, gas cooktop and wall oven, built-in microwave and dishwasher, and an oversized island with abundant storage. A large pantry, mudroom with cabinetry, and convenient half bath complete the main living space. The private owner's suite creates a relaxing retreat with a custom walk-in shower, jetted soaking tub, double-sink vanity, and generous walk-in closet. Two additional bedrooms, a full bath with double sinks, and a main-floor laundry with folding table and built-in ironing board add comfort and practicality. Downstairs, a walk-out lower level expands your living options with a huge family room featuring built-in entertainment center and bookcases, three additional bedrooms, a full bath with double sinks, a built-in study desk with cabinetry, and a large mirrored gym-ideal for workouts or dance practice. Thoughtful upgrades include central air, central vacuum, two new water heaters, and a two-year-old furnace and AC. Efficient propane heat and a private septic system complete the package. Whether you're hosting gatherings, caring for horses, or tackling projects in the massive heated shop, this property delivers it all.
Contact an agent
Home facts
- Year built:1998
- Listing ID #:2112558
- Added:120 day(s) ago
- Updated:January 17, 2026 at 12:21 PM
Rooms and interior
- Bedrooms:6
- Total bathrooms:4
- Full bathrooms:3
- Half bathrooms:1
- Living area:4,456 sq. ft.
Heating and cooling
- Cooling:Central Air
- Heating:Forced Air, Propane
Structure and exterior
- Roof:Asphalt
- Year built:1998
- Building area:4,456 sq. ft.
- Lot area:1.31 Acres
Schools
- High school:Cedar Valley High school
- Elementary school:Black Ridge
Utilities
- Water:Culinary, Water Connected
- Sewer:Septic Tank, Sewer: Septic Tank
Finances and disclosures
- Price:$1,150,000
- Price per sq. ft.:$258.08
- Tax amount:$4,199
New listings near 9298 N Deerfield Cir E
- New
 $355,000Active3 beds 3 baths1,536 sq. ft.
$355,000Active3 beds 3 baths1,536 sq. ft.1637 E Talon Way, Eagle Mountain, UT 84005
MLS# 2131495Listed by: HOMIE - New
 $550,000Active4 beds 3 baths3,016 sq. ft.
$550,000Active4 beds 3 baths3,016 sq. ft.1753 E Bison Dr #B208, Eagle Mountain, UT 84005
MLS# 2131435Listed by: SUMMIT SOTHEBY'S INTERNATIONAL REALTY - New
 $448,900Active3 beds 2 baths2,838 sq. ft.
$448,900Active3 beds 2 baths2,838 sq. ft.2059 E Swallow Dr #4068, Eagle Mountain, UT 84005
MLS# 2131390Listed by: LENNAR HOMES OF UTAH, LLC - New
 $458,900Active3 beds 2 baths2,884 sq. ft.
$458,900Active3 beds 2 baths2,884 sq. ft.2035 E Porcupine Dr #4066, Eagle Mountain, UT 84005
MLS# 2131408Listed by: LENNAR HOMES OF UTAH, LLC - Open Sat, 11am to 1pmNew
 $495,000Active6 beds 3 baths2,842 sq. ft.
$495,000Active6 beds 3 baths2,842 sq. ft.4064 E South Pass Rd, Eagle Mountain, UT 84005
MLS# 2131328Listed by: LRG COLLECTIVE - Open Sat, 11am to 1pmNew
 $430,000Active2 beds 2 baths2,145 sq. ft.
$430,000Active2 beds 2 baths2,145 sq. ft.1758 E Tumwater Ln N #648, Eagle Mountain, UT 84005
MLS# 2131016Listed by: CENTURY 21 EVEREST - New
 $480,000Active4 beds 4 baths2,331 sq. ft.
$480,000Active4 beds 4 baths2,331 sq. ft.3624 N Annabell St, Eagle Mountain, UT 84005
MLS# 2130926Listed by: LRG COLLECTIVE - New
 $399,900Active3 beds 3 baths2,427 sq. ft.
$399,900Active3 beds 3 baths2,427 sq. ft.8112 N Clydesdale Dr E, Eagle Mountain, UT 84005
MLS# 2130930Listed by: EXP REALTY, LLC - New
 $534,900Active4 beds 3 baths3,479 sq. ft.
$534,900Active4 beds 3 baths3,479 sq. ft.2048 E Swallow Dr #4054, Eagle Mountain, UT 84005
MLS# 2130940Listed by: LENNAR HOMES OF UTAH, LLC - New
 $750,000Active4 beds 3 baths3,811 sq. ft.
$750,000Active4 beds 3 baths3,811 sq. ft.3607 E Bluebell Dr, Eagle Mountain, UT 84005
MLS# 2130957Listed by: EQUITY REAL ESTATE (UTAH)
