9578 N Belle St, Eagle Mountain, UT 84005
Local realty services provided by:ERA Brokers Consolidated
9578 N Belle St,Eagle Mountain, UT 84005
$1,325,000
- 4 Beds
- 3 Baths
- 5,591 sq. ft.
- Single family
- Pending
Listed by: scot j hazard
Office: the real estate group
MLS#:2023090
Source:SL
Price summary
- Price:$1,325,000
- Price per sq. ft.:$236.99
- Monthly HOA dues:$25
About this home
*Property is under contract with a Lease Agreement with Option for Purchase.* Situated on 1.05 acres in the PRIME Arrival community, this builder's own home is a rare find with its walkout view lot and west facing location. Inviting open floor plan. Home office off the front door, and convenient office nook off kitchen. Dining space surrounded by windows and large back deck (covered) with views of Utah Lake and the surrounding communities. Clerestory windows in the great room add lots of natural light and volume to the main living areas. Double wall ovens and gourmet cook top with hood will entice all home chefs! Bedrooms are all amply sized, including a generous owner's suite, and the 2nd story boasts common gathering space for TV, toys, homework, or other fun uses! Oversized 3-car garage is accompanied by LOTS of outside RV parking space. Easy access to the backyard to add a shop, garage, or other outbuilding. Front and back landscaping adds color and curb appeal as well as ample play space for family and furry friends. Rear and side property lines fenced. Partially finished daylight basement with easy outside access could easily accommodate an ADU or provide extra room to grow.
Contact an agent
Home facts
- Year built:2019
- Listing ID #:2023090
- Added:490 day(s) ago
- Updated:December 20, 2025 at 08:53 AM
Rooms and interior
- Bedrooms:4
- Total bathrooms:3
- Full bathrooms:2
- Half bathrooms:1
- Living area:5,591 sq. ft.
Heating and cooling
- Cooling:Central Air
- Heating:Gas: Central
Structure and exterior
- Roof:Asphalt
- Year built:2019
- Building area:5,591 sq. ft.
- Lot area:1.05 Acres
Schools
- High school:Cedar Valley
- Middle school:Frontier
- Elementary school:Black Ridge
Utilities
- Water:Culinary, Water Connected
- Sewer:Septic Tank, Sewer: Septic Tank
Finances and disclosures
- Price:$1,325,000
- Price per sq. ft.:$236.99
- Tax amount:$5,163
New listings near 9578 N Belle St
- Open Sat, 11am to 1pmNew
 $430,000Active2 beds 2 baths2,145 sq. ft.
$430,000Active2 beds 2 baths2,145 sq. ft.1758 E Tumwater Ln N #648, Eagle Mountain, UT 84005
MLS# 2131016Listed by: CENTURY 21 EVEREST - New
 $480,000Active4 beds 4 baths2,331 sq. ft.
$480,000Active4 beds 4 baths2,331 sq. ft.3624 N Annabell St, Eagle Mountain, UT 84005
MLS# 2130926Listed by: LRG COLLECTIVE - New
 $399,900Active3 beds 3 baths2,427 sq. ft.
$399,900Active3 beds 3 baths2,427 sq. ft.8112 N Clydesdale Dr E, Eagle Mountain, UT 84005
MLS# 2130930Listed by: EXP REALTY, LLC - New
 $534,900Active4 beds 3 baths3,479 sq. ft.
$534,900Active4 beds 3 baths3,479 sq. ft.2048 E Swallow Dr #4054, Eagle Mountain, UT 84005
MLS# 2130940Listed by: LENNAR HOMES OF UTAH, LLC - New
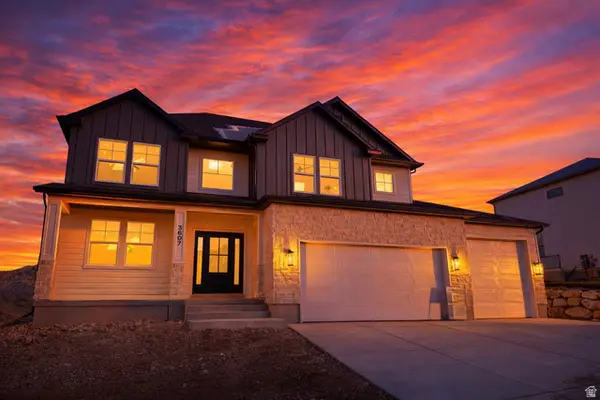 $750,000Active4 beds 3 baths3,811 sq. ft.
$750,000Active4 beds 3 baths3,811 sq. ft.3607 E Bluebell Dr, Eagle Mountain, UT 84005
MLS# 2130957Listed by: EQUITY REAL ESTATE (UTAH) - Open Sat, 11am to 2pmNew
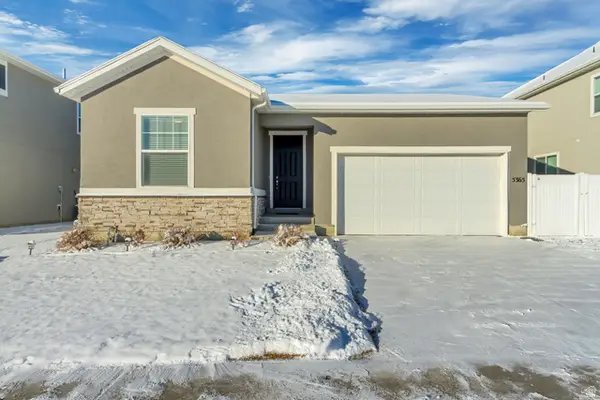 $493,500Active2 beds 2 baths1,418 sq. ft.
$493,500Active2 beds 2 baths1,418 sq. ft.5365 N Solo St #240, Eagle Mountain, UT 84005
MLS# 2130858Listed by: IN DEPTH REALTY - Open Sat, 11am to 2pmNew
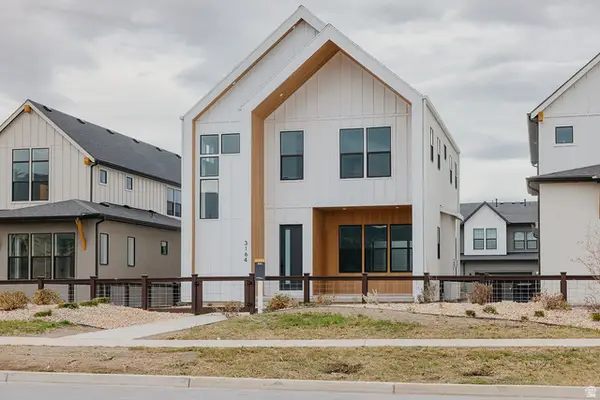 $564,017Active3 beds 3 baths3,251 sq. ft.
$564,017Active3 beds 3 baths3,251 sq. ft.3164 N Firefly Blvd #303, Eagle Mountain, UT 84005
MLS# 2130735Listed by: GOBE, LLC - Open Sat, 12 to 2pmNew
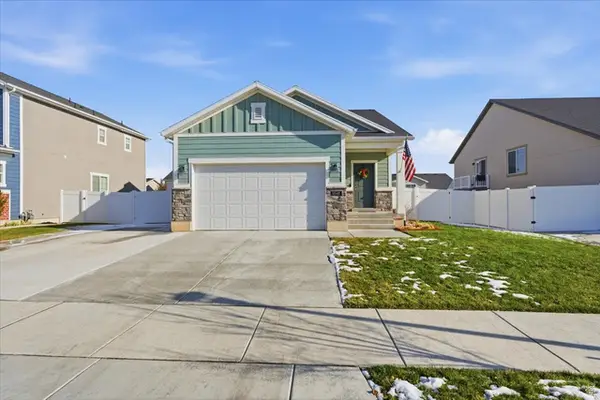 $464,900Active3 beds 2 baths1,784 sq. ft.
$464,900Active3 beds 2 baths1,784 sq. ft.6548 N Fiona St, Eagle Mountain, UT 84005
MLS# 2130717Listed by: KW SOUTH VALLEY KELLER WILLIAMS - New
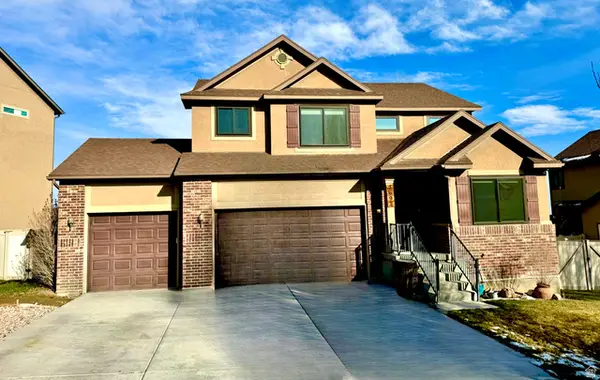 $620,000Active5 beds 4 baths3,130 sq. ft.
$620,000Active5 beds 4 baths3,130 sq. ft.7692 N Decrescendo Dr, Eagle Mountain, UT 84005
MLS# 2130706Listed by: UTAH'S WISE CHOICE REAL ESTATE - Open Fri, 5 to 7pmNew
 $774,900Active6 beds 4 baths4,431 sq. ft.
$774,900Active6 beds 4 baths4,431 sq. ft.7803 N Sweetbriar Rd #721, Eagle Mountain, UT 84005
MLS# 2130660Listed by: KW WESTFIELD
