9671 N Belle St #813, Eagle Mountain, UT 84005
Local realty services provided by:ERA Realty Center
9671 N Belle St #813,Eagle Mountain, UT 84005
$1,449,990
- 6 Beds
- 7 Baths
- 5,805 sq. ft.
- Single family
- Pending
Listed by: shaye ward
Office: realty hq
MLS#:2090331
Source:SL
Price summary
- Price:$1,449,990
- Price per sq. ft.:$249.78
- Monthly HOA dues:$25
About this home
Step into refined elegance with this stunning custom-built home, perfectly situated on a spacious .71-acre lot with beautiful mountain views. Designed with care and built to the highest standards, this residence combines thoughtful craftsmanship, upscale finishes, and functional space to create a truly exceptional living experience. Inside, you'll find a bright open-concept floor plan with soaring ceilings, laminate flooring, and designer lighting throughout. The gourmet kitchen features custom cabinetry, quartz countertops, high-end appliances, and massive double islands - the heart of the home and perfect for entertaining. Relax in the inviting great room with large picture windows and a floor-to-ceiling fireplace, or retreat to the luxurious primary suite, complete with a spa-like ensuite bath, soaking tub, oversized walk-in shower, and dual vanities. Downstairs, a spacious walkout basement offers endless potential. It's ideal for additional bedrooms, a home theater, gym, or even a full Accessory Dwelling Unit (ADU) with separate entrance - perfect for extended family, rental income, or a private guest suite. Outside, enjoy the peace and privacy of a large yard, covered patio, and room to grow - whether you envision a pool, detached garage, or garden space. With luxury upgrades throughout, room to expand, and jaw-dropping views, this home is a rare find that offers both comfort and long-term value. Located just minutes from top schools, shopping, trails, and recreation - this is Utah living at its finest. *Photos are of the same floor plan, but finishes may be different*
Contact an agent
Home facts
- Year built:2025
- Listing ID #:2090331
- Added:196 day(s) ago
- Updated:December 20, 2025 at 08:53 AM
Rooms and interior
- Bedrooms:6
- Total bathrooms:7
- Full bathrooms:5
- Half bathrooms:2
- Living area:5,805 sq. ft.
Heating and cooling
- Cooling:Central Air
- Heating:Electric, Gas: Central
Structure and exterior
- Roof:Asphalt
- Year built:2025
- Building area:5,805 sq. ft.
- Lot area:0.71 Acres
Schools
- High school:Cedar Valley High school
- Middle school:Frontier
- Elementary school:Black Ridge
Utilities
- Water:Culinary, Water Connected
- Sewer:Septic Tank, Sewer: Septic Tank
Finances and disclosures
- Price:$1,449,990
- Price per sq. ft.:$249.78
- Tax amount:$2,960
New listings near 9671 N Belle St #813
- New
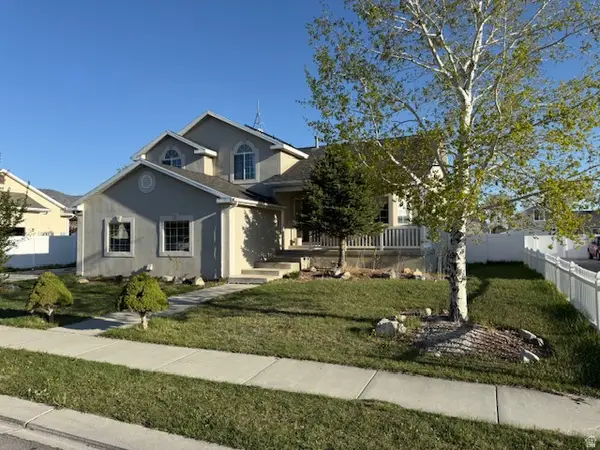 $525,000Active5 beds 4 baths2,412 sq. ft.
$525,000Active5 beds 4 baths2,412 sq. ft.1334 E Harrier St, Eagle Mountain, UT 84005
MLS# 2127680Listed by: CONRAD CRUZ REAL ESTATE SERVICES, LLC - New
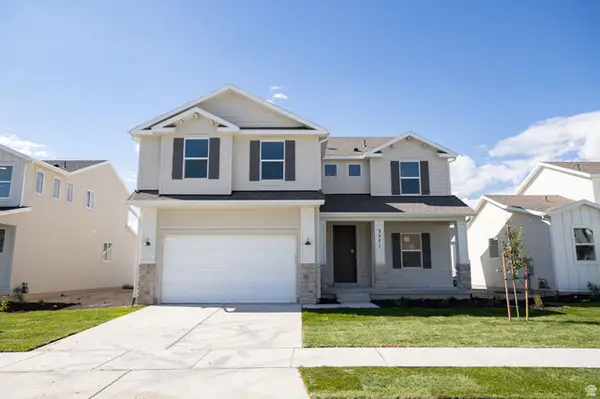 $529,648Active4 beds 1 baths3,325 sq. ft.
$529,648Active4 beds 1 baths3,325 sq. ft.3371 N Gray Wolf Lane Lot #4011, Eagle Mountain, UT 84005
MLS# 2127683Listed by: TRUE NORTH REALTY LLC - New
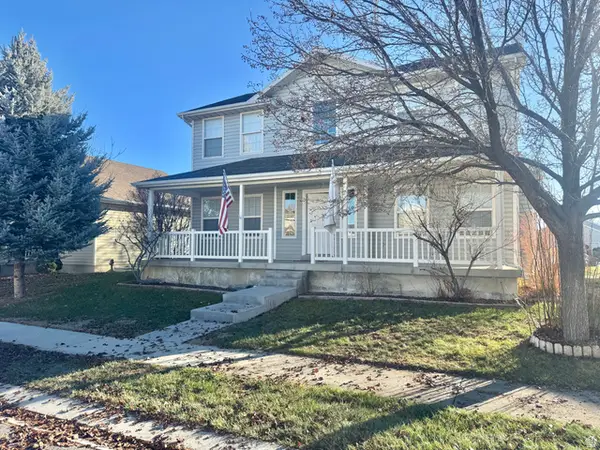 $425,000Active4 beds 3 baths2,694 sq. ft.
$425,000Active4 beds 3 baths2,694 sq. ft.1790 E Cedar St, Eagle Mountain, UT 84005
MLS# 2127661Listed by: SUN KEY REALTY LLC  $654,990Active4 beds 3 baths4,289 sq. ft.
$654,990Active4 beds 3 baths4,289 sq. ft.5221 N Orange Stone Rd #176, Eagle Mountain, UT 84005
MLS# 2120692Listed by: CENTURY COMMUNITIES REALTY OF UTAH, LLC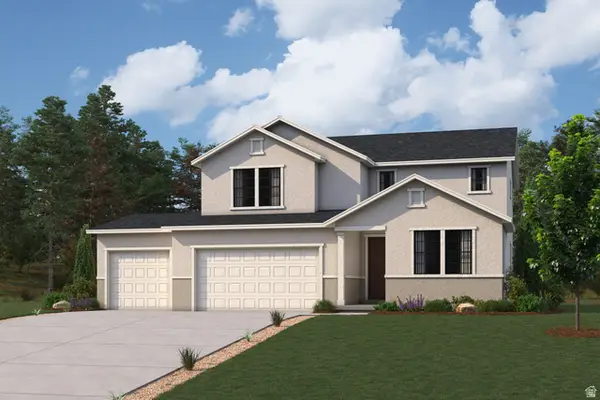 $634,990Active3 beds 3 baths3,837 sq. ft.
$634,990Active3 beds 3 baths3,837 sq. ft.5199 N Orange Stone Rd #177, Eagle Mountain, UT 84005
MLS# 2120699Listed by: CENTURY COMMUNITIES REALTY OF UTAH, LLC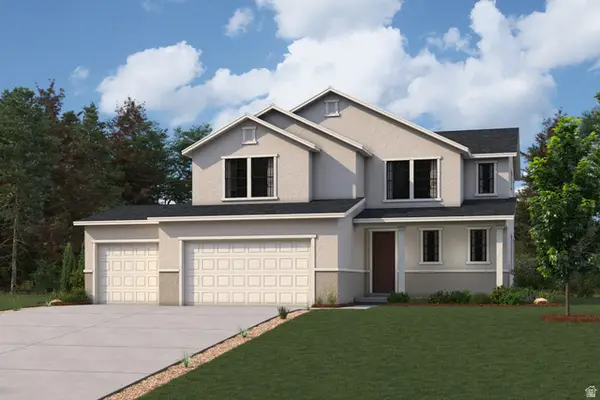 $549,990Active3 beds 3 baths3,516 sq. ft.
$549,990Active3 beds 3 baths3,516 sq. ft.322 E Clear Granite Way #115, Eagle Mountain, UT 84005
MLS# 2120708Listed by: CENTURY COMMUNITIES REALTY OF UTAH, LLC $564,990Active3 beds 3 baths3,837 sq. ft.
$564,990Active3 beds 3 baths3,837 sq. ft.338 E Clear Granite Way #116, Eagle Mountain, UT 84005
MLS# 2120715Listed by: CENTURY COMMUNITIES REALTY OF UTAH, LLC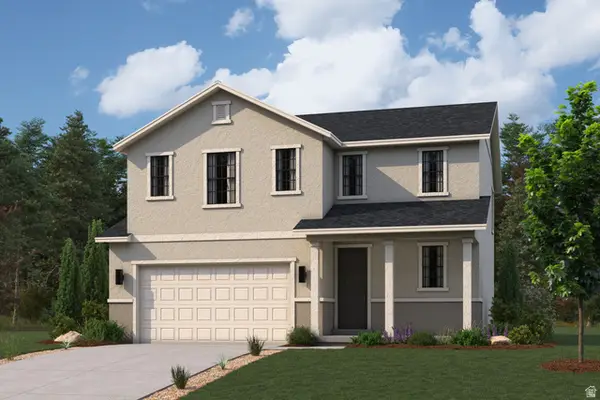 $504,990Active4 beds 3 baths2,814 sq. ft.
$504,990Active4 beds 3 baths2,814 sq. ft.5131 N Old Cobble Way #201, Eagle Mountain, UT 84005
MLS# 2121163Listed by: CENTURY COMMUNITIES REALTY OF UTAH, LLC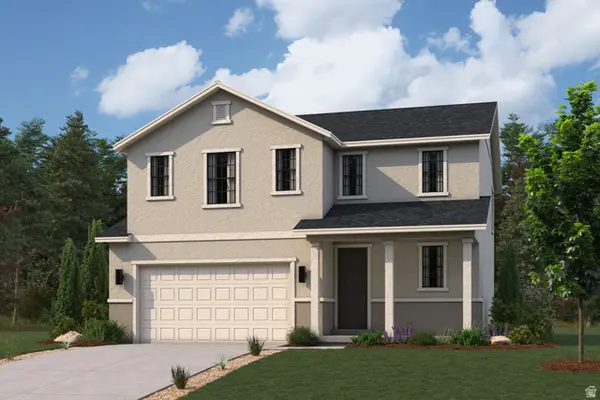 $499,990Active4 beds 3 baths2,814 sq. ft.
$499,990Active4 beds 3 baths2,814 sq. ft.5155 N Old Cobble Way #199, Eagle Mountain, UT 84005
MLS# 2121166Listed by: CENTURY COMMUNITIES REALTY OF UTAH, LLC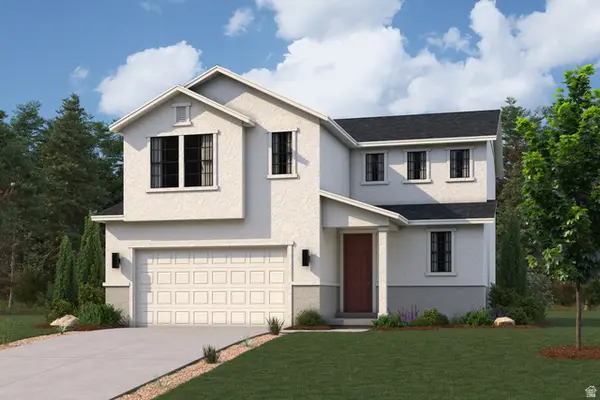 $471,990Active3 beds 3 baths2,676 sq. ft.
$471,990Active3 beds 3 baths2,676 sq. ft.5169 N Old Cobble Way #198, Eagle Mountain, UT 84005
MLS# 2121168Listed by: CENTURY COMMUNITIES REALTY OF UTAH, LLC
