9707 N Grenada Ln, Eagle Mountain, UT 84005
Local realty services provided by:ERA Brokers Consolidated
9707 N Grenada Ln,Eagle Mountain, UT 84005
$735,000
- 5 Beds
- 3 Baths
- 3,041 sq. ft.
- Single family
- Pending
Listed by: joshua wagstaff
Office: wasatch land advisors llc.
MLS#:2122952
Source:SL
Price summary
- Price:$735,000
- Price per sq. ft.:$241.7
About this home
This well-kept rambler offers over 3,000 sq. ft. of comfortable living space complete with a thoughtful horse setup, ample parking, and no HOA. The property includes a barn with two stalls, hay storage, and a secure tack area built around a shipping container. A fenced pasture with drill-pipe fencing, a chicken coop, garden boxes, and generous open space make this an ideal spot for animals or hobby farming. There is also extensive RV and trailer parking with easy access, and plenty of flat ground remaining for a future shop or detached garage. Inside, the home features an open floor plan with vaulted ceilings and excellent natural light. The main-floor primary suite includes a walk-in closet and a private bath with a separate tub and shower. Main-floor laundry. The fully finished basement provides a large family room, two additional bedrooms, a bathroom, and substantial storage?including space already plumbed and wired for a kitchenette, salon, or second laundry if desired.
Contact an agent
Home facts
- Year built:2013
- Listing ID #:2122952
- Added:35 day(s) ago
- Updated:December 20, 2025 at 08:53 AM
Rooms and interior
- Bedrooms:5
- Total bathrooms:3
- Full bathrooms:3
- Living area:3,041 sq. ft.
Heating and cooling
- Cooling:Central Air
- Heating:Forced Air
Structure and exterior
- Year built:2013
- Building area:3,041 sq. ft.
- Lot area:0.5 Acres
Schools
- High school:Cedar Valley High school
- Elementary school:Black Ridge
Finances and disclosures
- Price:$735,000
- Price per sq. ft.:$241.7
- Tax amount:$3,326
New listings near 9707 N Grenada Ln
- New
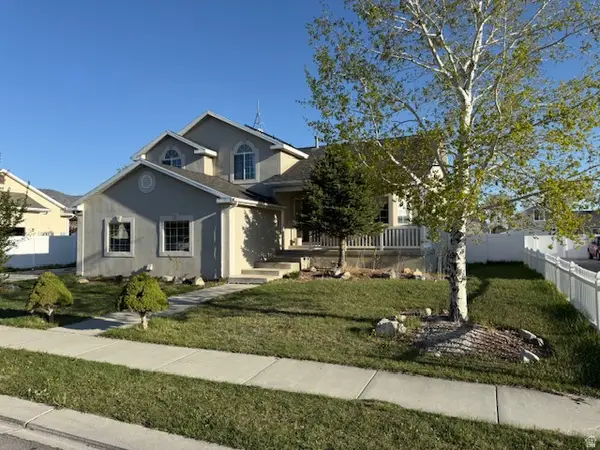 $525,000Active5 beds 4 baths2,412 sq. ft.
$525,000Active5 beds 4 baths2,412 sq. ft.1334 E Harrier St, Eagle Mountain, UT 84005
MLS# 2127680Listed by: CONRAD CRUZ REAL ESTATE SERVICES, LLC - New
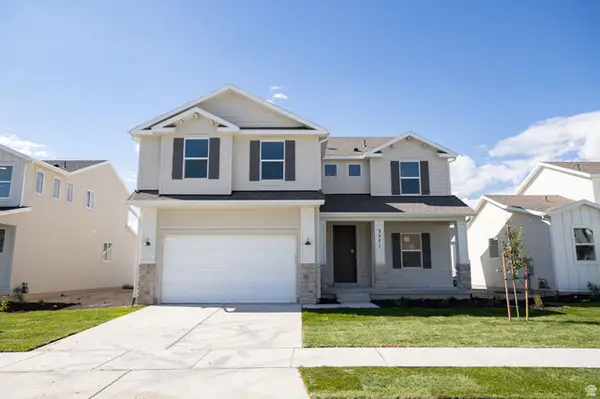 $529,648Active4 beds 1 baths3,325 sq. ft.
$529,648Active4 beds 1 baths3,325 sq. ft.3371 N Gray Wolf Lane Lot #4011, Eagle Mountain, UT 84005
MLS# 2127683Listed by: TRUE NORTH REALTY LLC - New
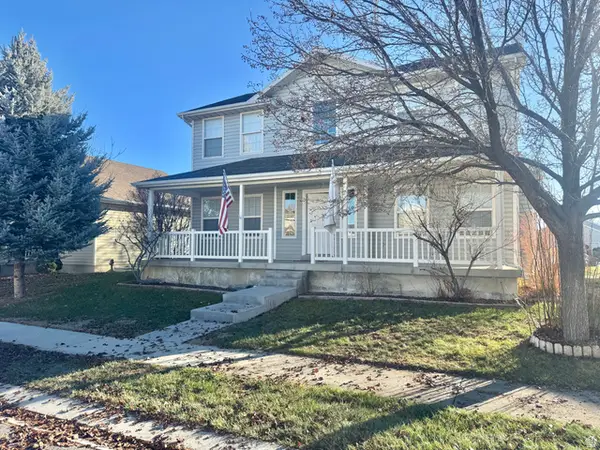 $425,000Active4 beds 3 baths2,694 sq. ft.
$425,000Active4 beds 3 baths2,694 sq. ft.1790 E Cedar St, Eagle Mountain, UT 84005
MLS# 2127661Listed by: SUN KEY REALTY LLC  $654,990Active4 beds 3 baths4,289 sq. ft.
$654,990Active4 beds 3 baths4,289 sq. ft.5221 N Orange Stone Rd #176, Eagle Mountain, UT 84005
MLS# 2120692Listed by: CENTURY COMMUNITIES REALTY OF UTAH, LLC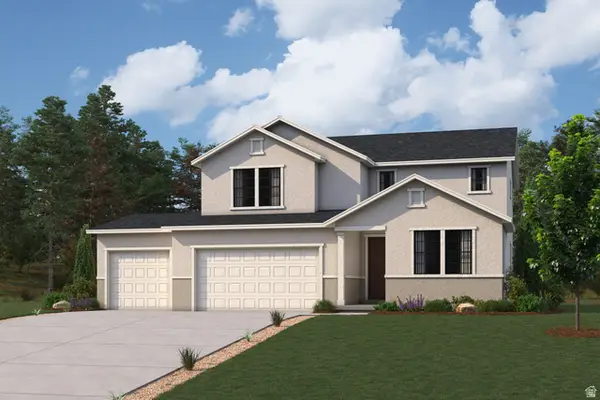 $634,990Active3 beds 3 baths3,837 sq. ft.
$634,990Active3 beds 3 baths3,837 sq. ft.5199 N Orange Stone Rd #177, Eagle Mountain, UT 84005
MLS# 2120699Listed by: CENTURY COMMUNITIES REALTY OF UTAH, LLC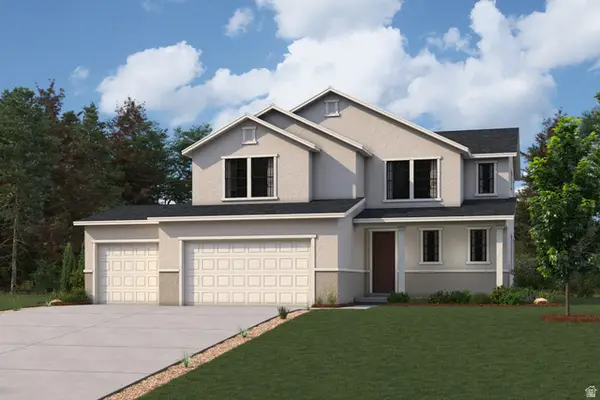 $549,990Active3 beds 3 baths3,516 sq. ft.
$549,990Active3 beds 3 baths3,516 sq. ft.322 E Clear Granite Way #115, Eagle Mountain, UT 84005
MLS# 2120708Listed by: CENTURY COMMUNITIES REALTY OF UTAH, LLC $564,990Active3 beds 3 baths3,837 sq. ft.
$564,990Active3 beds 3 baths3,837 sq. ft.338 E Clear Granite Way #116, Eagle Mountain, UT 84005
MLS# 2120715Listed by: CENTURY COMMUNITIES REALTY OF UTAH, LLC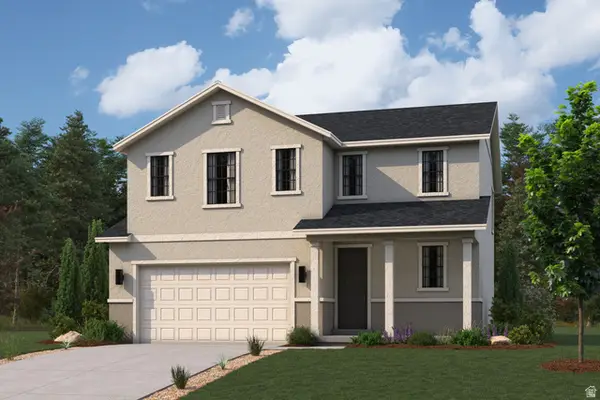 $504,990Active4 beds 3 baths2,814 sq. ft.
$504,990Active4 beds 3 baths2,814 sq. ft.5131 N Old Cobble Way #201, Eagle Mountain, UT 84005
MLS# 2121163Listed by: CENTURY COMMUNITIES REALTY OF UTAH, LLC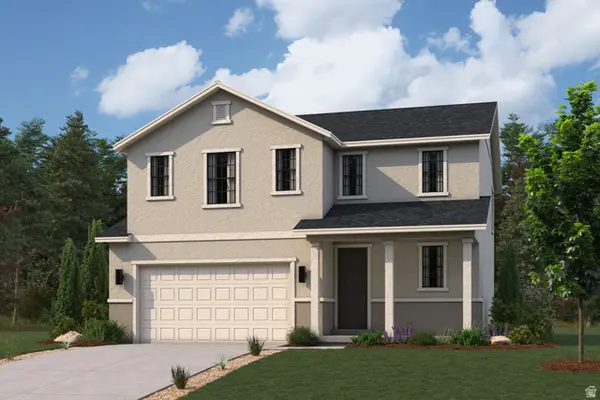 $499,990Active4 beds 3 baths2,814 sq. ft.
$499,990Active4 beds 3 baths2,814 sq. ft.5155 N Old Cobble Way #199, Eagle Mountain, UT 84005
MLS# 2121166Listed by: CENTURY COMMUNITIES REALTY OF UTAH, LLC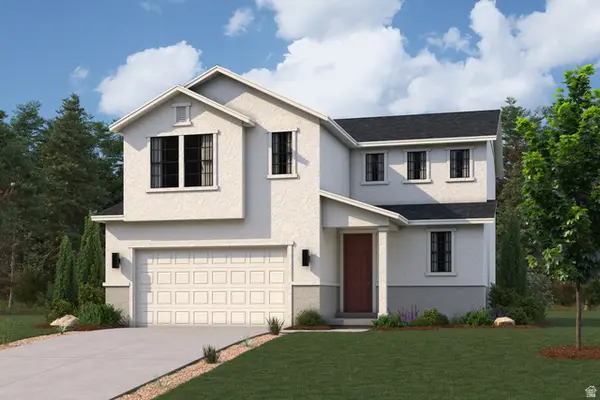 $471,990Active3 beds 3 baths2,676 sq. ft.
$471,990Active3 beds 3 baths2,676 sq. ft.5169 N Old Cobble Way #198, Eagle Mountain, UT 84005
MLS# 2121168Listed by: CENTURY COMMUNITIES REALTY OF UTAH, LLC
