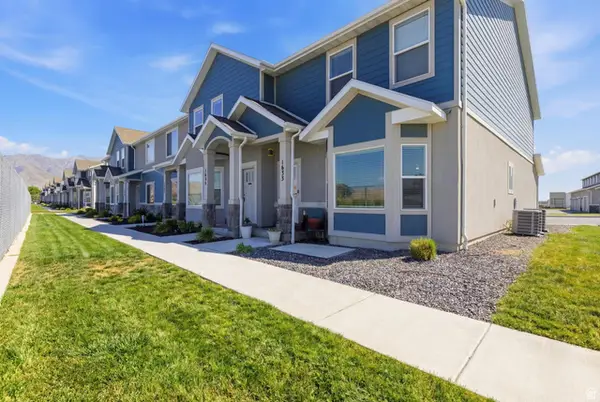9814 N Bridge, Eagle Mountain, UT 84005
Local realty services provided by:ERA Realty Center
9814 N Bridge,Eagle Mountain, UT 84005
$529,900
- 3 Beds
- 3 Baths
- 2,500 sq. ft.
- Single family
- Active
Listed by: kemish w hendershot, kaleb w hendershot
Office: real broker, llc.
MLS#:2129009
Source:SL
Price summary
- Price:$529,900
- Price per sq. ft.:$211.96
About this home
PRICE IMPROVEMENT - Move-in Ready! This newly completed Riverside plan offers a well-designed layout with 3 bedrooms, 2.5 bathrooms, and a 2-car garage, plus excellent future potential. The walkout basement includes a separate entrance and rough plumbing for a future ADU (kitchen sink and laundry), allowing flexibility for additional living space or rental income. All finished bedrooms and the laundry room are conveniently located upstairs, creating a private and functional living arrangement. The main floor features 9' ceilings, a spacious walk-in pantry, and an open layout ideal for everyday living and entertaining. Interior upgrades include granite countertops, white cabinetry throughout, stainless steel appliances, and a tasteful mix of LVP and carpet flooring. No HOA.Builder incentive available: up to 3% of the purchase price toward buyer's closing costs or interest rate buydown when using the builder's preferred lender. Contact agent for full details.
Contact an agent
Home facts
- Year built:2025
- Listing ID #:2129009
- Added:261 day(s) ago
- Updated:January 18, 2026 at 12:02 PM
Rooms and interior
- Bedrooms:3
- Total bathrooms:3
- Full bathrooms:2
- Half bathrooms:1
- Living area:2,500 sq. ft.
Heating and cooling
- Cooling:Central Air
- Heating:Forced Air, Gas: Central
Structure and exterior
- Roof:Asphalt
- Year built:2025
- Building area:2,500 sq. ft.
- Lot area:0.23 Acres
Schools
- High school:Cedar Valley
- Middle school:Frontier
- Elementary school:Black Ridge
Utilities
- Water:Culinary, Water Connected
- Sewer:Sewer Connected, Sewer: Connected, Sewer: Public
Finances and disclosures
- Price:$529,900
- Price per sq. ft.:$211.96
- Tax amount:$2,000
New listings near 9814 N Bridge
- New
 $407,900Active3 beds 3 baths2,201 sq. ft.
$407,900Active3 beds 3 baths2,201 sq. ft.5245 N Evergreen Way, Eagle Mountain, UT 84005
MLS# 2131568Listed by: EXP REALTY, LLC - Open Sat, 11am to 1pmNew
 $750,000Active6 beds 3 baths4,313 sq. ft.
$750,000Active6 beds 3 baths4,313 sq. ft.9225 N Mount Airey Dr, Eagle Mountain, UT 84005
MLS# 2126035Listed by: EXP REALTY, LLC - New
 $355,000Active3 beds 3 baths1,536 sq. ft.
$355,000Active3 beds 3 baths1,536 sq. ft.1637 E Talon Way, Eagle Mountain, UT 84005
MLS# 2131495Listed by: HOMIE - New
 $550,000Active4 beds 3 baths3,016 sq. ft.
$550,000Active4 beds 3 baths3,016 sq. ft.1753 E Bison Dr #B208, Eagle Mountain, UT 84005
MLS# 2131435Listed by: SUMMIT SOTHEBY'S INTERNATIONAL REALTY - New
 $448,900Active3 beds 2 baths2,838 sq. ft.
$448,900Active3 beds 2 baths2,838 sq. ft.2059 E Swallow Dr #4068, Eagle Mountain, UT 84005
MLS# 2131390Listed by: LENNAR HOMES OF UTAH, LLC - New
 $458,900Active3 beds 2 baths2,884 sq. ft.
$458,900Active3 beds 2 baths2,884 sq. ft.2035 E Porcupine Dr #4066, Eagle Mountain, UT 84005
MLS# 2131408Listed by: LENNAR HOMES OF UTAH, LLC - New
 $495,000Active6 beds 3 baths2,842 sq. ft.
$495,000Active6 beds 3 baths2,842 sq. ft.4064 E South Pass Rd, Eagle Mountain, UT 84005
MLS# 2131328Listed by: LRG COLLECTIVE - New
 $430,000Active2 beds 2 baths2,145 sq. ft.
$430,000Active2 beds 2 baths2,145 sq. ft.1758 E Tumwater Ln N #648, Eagle Mountain, UT 84005
MLS# 2131016Listed by: CENTURY 21 EVEREST - New
 $480,000Active4 beds 4 baths2,331 sq. ft.
$480,000Active4 beds 4 baths2,331 sq. ft.3624 N Annabell St, Eagle Mountain, UT 84005
MLS# 2130926Listed by: LRG COLLECTIVE - New
 $399,900Active3 beds 3 baths2,427 sq. ft.
$399,900Active3 beds 3 baths2,427 sq. ft.8112 N Clydesdale Dr E, Eagle Mountain, UT 84005
MLS# 2130930Listed by: EXP REALTY, LLC
