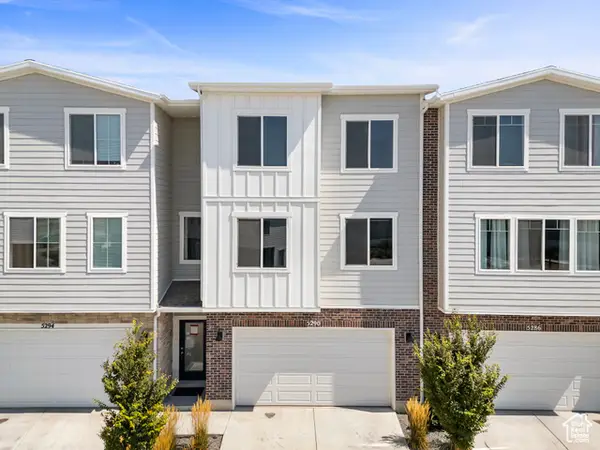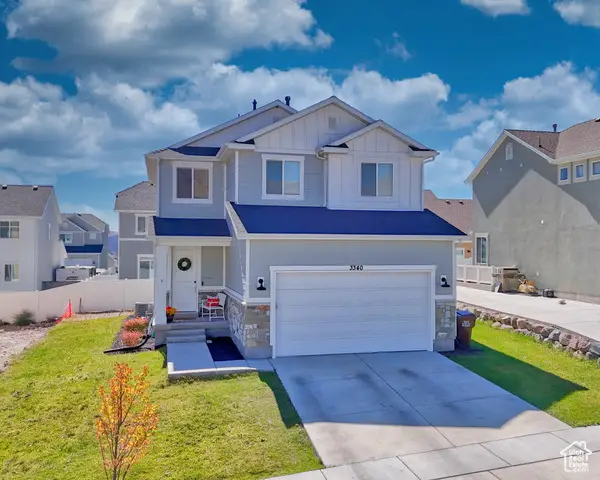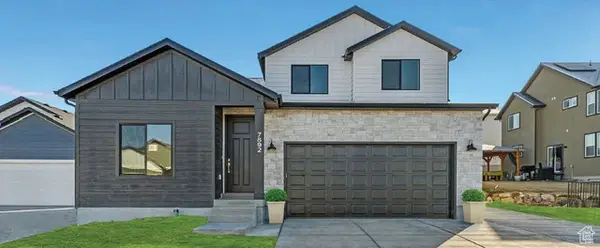9856 N Sorrel Dr, Eagle Mountain, UT 84005
Local realty services provided by:ERA Brokers Consolidated
9856 N Sorrel Dr,Eagle Mountain, UT 84005
$1,390,000
- 6 Beds
- 4 Baths
- 5,876 sq. ft.
- Single family
- Active
Listed by:marcus case
Office:berkshire hathaway homeservices elite real estate
MLS#:2084197
Source:SL
Price summary
- Price:$1,390,000
- Price per sq. ft.:$236.56
About this home
Envision your dream home taking shape on this exceptional 1.33-acre homesite in Eagle Mountain, Utah. Prepare to be captivated by the truly remarkable, unobstructed panoramas that stretch before you the majestic Wasatch, the striking Oquirrh, and the serene Lake Mountains create a stunning backdrop to everyday life. You'll also enjoy sweeping views across the picturesque Cedar Valley and the shimmering waters of Utah Lake. This is more than just land; it's an opportunity to partner with Murdock Builders, a respected Utah home builder with over two decades of experience crafting quality homes. Known for their innovative designs and meticulous attention to detail, Murdock Builders can bring your vision to life with exceptional craftsmanship. Adding to the allure of this property is its unique position backing onto a permanent Eagle Mountain City natural buffer and the protected land of Camp Williams. This ensures lasting privacy and guarantees that your breathtaking views will remain unspoiled by future development. The final design and features of the completed home may differ from any images provided, which are intended as examples of Murdock Builders' previous work. Results may vary based on final selections and site conditions. Square footage figures are provided as a courtesy estimate only and were obtained from County Records. Buyer is advised to obtain an independent measurement.
Contact an agent
Home facts
- Year built:2025
- Listing ID #:2084197
- Added:146 day(s) ago
- Updated:October 06, 2025 at 10:54 AM
Rooms and interior
- Bedrooms:6
- Total bathrooms:4
- Full bathrooms:3
- Half bathrooms:1
- Living area:5,876 sq. ft.
Heating and cooling
- Cooling:Central Air
- Heating:Forced Air, Gas: Central
Structure and exterior
- Roof:Asphalt, Metal
- Year built:2025
- Building area:5,876 sq. ft.
- Lot area:1.33 Acres
Schools
- High school:Cedar Valley
- Middle school:Frontier
- Elementary school:Black Ridge
Utilities
- Water:Culinary, Water Available
- Sewer:Sewer Available, Sewer: Available, Sewer: Public
Finances and disclosures
- Price:$1,390,000
- Price per sq. ft.:$236.56
- Tax amount:$3,414
New listings near 9856 N Sorrel Dr
- New
 $2,000,000Active10 Acres
$2,000,000Active10 Acres15500 W Pole Canyon Blvd S, Eagle Mountain, UT 84005
MLS# 2115706Listed by: KOEN JOHNSON REALTY - New
 $649,990Active4 beds 3 baths3,986 sq. ft.
$649,990Active4 beds 3 baths3,986 sq. ft.5442 N Saddle Stone Dr #512, Eagle Mountain, UT 84005
MLS# 2115505Listed by: RICHMOND AMERICAN HOMES OF UTAH, INC - New
 $499,900Active5 beds 4 baths2,633 sq. ft.
$499,900Active5 beds 4 baths2,633 sq. ft.2029 E Ficus Way, Eagle Mountain, UT 84005
MLS# 2115506Listed by: EQUITY REAL ESTATE (ADVISORS) - New
 $659,990Active4 beds 3 baths3,929 sq. ft.
$659,990Active4 beds 3 baths3,929 sq. ft.5479 N Saddle Sone Dr #532, Eagle Mountain, UT 84005
MLS# 2115515Listed by: RICHMOND AMERICAN HOMES OF UTAH, INC - New
 $594,990Active3 beds 3 baths3,273 sq. ft.
$594,990Active3 beds 3 baths3,273 sq. ft.5463 N Saddle Stone Dr #533, Eagle Mountain, UT 84005
MLS# 2115480Listed by: RICHMOND AMERICAN HOMES OF UTAH, INC - New
 $469,900Active3 beds 3 baths2,527 sq. ft.
$469,900Active3 beds 3 baths2,527 sq. ft.3584 N Oak Blvd N #328, Eagle Mountain, UT 84005
MLS# 2115456Listed by: FIELDSTONE REALTY LLC - New
 $602,990Active3 beds 2 baths3,776 sq. ft.
$602,990Active3 beds 2 baths3,776 sq. ft.5495 N Saddle Stone Dr. E #535, Eagle Mountain, UT 84005
MLS# 2115438Listed by: RICHMOND AMERICAN HOMES OF UTAH, INC - New
 $399,900Active3 beds 3 baths2,535 sq. ft.
$399,900Active3 beds 3 baths2,535 sq. ft.5290 N Folkstone Dr N, Eagle Mountain, UT 84005
MLS# 2115310Listed by: COE REALTY LLC - New
 $499,900Active4 beds 3 baths2,535 sq. ft.
$499,900Active4 beds 3 baths2,535 sq. ft.3340 E Baywater, Eagle Mountain, UT 84005
MLS# 2115314Listed by: SIMPLE CHOICE REAL ESTATE - New
 $549,000Active4 beds 3 baths3,551 sq. ft.
$549,000Active4 beds 3 baths3,551 sq. ft.1293 E Willbur Ln #513, Eagle Mountain, UT 84005
MLS# 2115256Listed by: EQUITY REAL ESTATE (ADVANTAGE)
