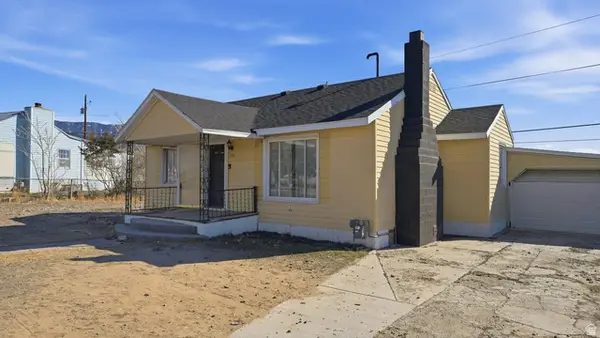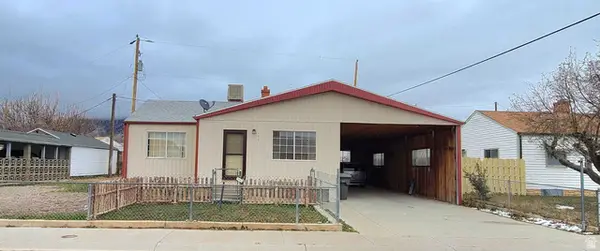607 E Geneva, East Carbon, UT 84520
Local realty services provided by:ERA Realty Center
607 E Geneva,East Carbon, UT 84520
$275,000
- 3 Beds
- 3 Baths
- 2,550 sq. ft.
- Single family
- Active
Listed by: garth frandsen, mike metzger
Office: re/max bridge realty
MLS#:2100879
Source:SL
Price summary
- Price:$275,000
- Price per sq. ft.:$107.84
About this home
Looking for space, views, and room to build your next chapter? This beautifully updated home offers sweeping mountain and valley views in every direction-plus a detached 650-square-foot shop, perfect for projects, hobbies, or serious storage. Remodeled in 2023, the home features quartz countertops, new laminate flooring, new stainless steel appliances, a new furnace with updated ductwork, and a new water heater. The property also includes RV parking, a steel shed, and an attached two-car garage with an extra-tall door. A brand-new sewer connection has already been installed for added peace of mind. Step out onto the back deck and enjoy crisp, clean air while watching deer wander through the fields with the mountains as your backdrop. Ideally located for outdoor enthusiasts, this area offers easy access to ATV/UTV trails, rock art, historical sites, and abundant wildlife. A nearby medical clinic and grocery store add everyday convenience to this peaceful setting-perfect for remote work, retirement, or anyone ready to escape city congestion without sacrificing comfort.Square footage figures are provided as a courtesy estimate only. Buyer is advised to obtain an independent measurement.
Contact an agent
Home facts
- Year built:1975
- Listing ID #:2100879
- Added:203 day(s) ago
- Updated:February 13, 2026 at 12:05 PM
Rooms and interior
- Bedrooms:3
- Total bathrooms:3
- Full bathrooms:1
- Half bathrooms:1
- Living area:2,550 sq. ft.
Heating and cooling
- Cooling:Central Air
- Heating:Forced Air, Gas: Central
Structure and exterior
- Roof:Metal
- Year built:1975
- Building area:2,550 sq. ft.
- Lot area:0.28 Acres
Schools
- High school:Carbon
- Middle school:Helper
- Elementary school:Bruin Point
Utilities
- Water:Culinary, Water Connected
- Sewer:Sewer Connected, Sewer: Connected, Sewer: Public
Finances and disclosures
- Price:$275,000
- Price per sq. ft.:$107.84
- Tax amount:$3,206
New listings near 607 E Geneva
- New
 $265,000Active4 beds 3 baths1,446 sq. ft.
$265,000Active4 beds 3 baths1,446 sq. ft.148 S Grassy Trail Dr, East Carbon, UT 84520
MLS# 2134403Listed by: UTAH REAL ESTATE PC  $194,900Active3 beds 2 baths1,344 sq. ft.
$194,900Active3 beds 2 baths1,344 sq. ft.105 2nd E, East Carbon, UT 84520
MLS# 2133303Listed by: COLDWELL BANKER REALTY (UNION HEIGHTS) $169,000Active3 beds 1 baths1,202 sq. ft.
$169,000Active3 beds 1 baths1,202 sq. ft.119 3rd W, East Carbon, UT 84520
MLS# 2132903Listed by: ETZEL REALTY, LLC $65,000Pending1 beds 1 baths1,276 sq. ft.
$65,000Pending1 beds 1 baths1,276 sq. ft.177 Carson Ave, East Carbon, UT 84520
MLS# 2132907Listed by: ETZEL REALTY, LLC $19,000Active0.17 Acres
$19,000Active0.17 Acres121 8th W, East Carbon, UT 84520
MLS# 2129884Listed by: REAL ESTATE TITANS $169,000Active2 beds 1 baths852 sq. ft.
$169,000Active2 beds 1 baths852 sq. ft.120 7th W, East Carbon, UT 84520
MLS# 2129878Listed by: REAL ESTATE TITANS $28,000Active0.28 Acres
$28,000Active0.28 Acres254 W 400 N #108, East Carbon, UT 84520
MLS# 2128227Listed by: QUICK REALTY, LLC $28,000Active0.35 Acres
$28,000Active0.35 Acres257 W 400 N #107, East Carbon, UT 84520
MLS# 2128232Listed by: QUICK REALTY, LLC $140,000Pending2 beds 1 baths943 sq. ft.
$140,000Pending2 beds 1 baths943 sq. ft.109 1st W, East Carbon, UT 84520
MLS# 2125657Listed by: CONRAD CRUZ REAL ESTATE SERVICES, LLC $219,999Active3 beds 2 baths1,370 sq. ft.
$219,999Active3 beds 2 baths1,370 sq. ft.319 Carson Ave, East Carbon, UT 84520
MLS# 2124348Listed by: ETZEL REALTY, LLC

