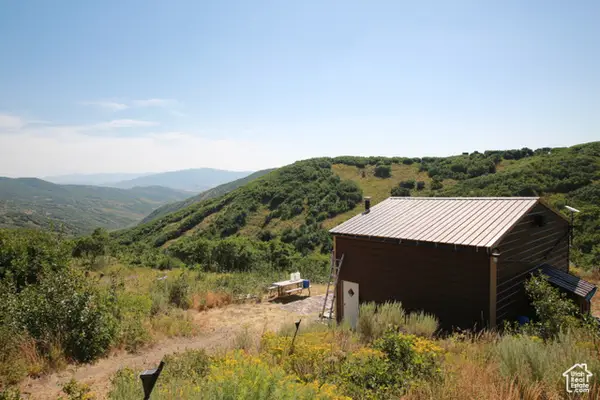11360 Skyline Dr #170, Echo, UT 84024
Local realty services provided by:ERA Realty Center
11360 Skyline Dr #170,Echo, UT 84024
$423,000
- 2 Beds
- 1 Baths
- 494 sq. ft.
- Single family
- Active
Listed by: melanie lilyquist, linda c. hardman
Office: kw utah realtors keller williams (brickyard)
MLS#:2091518
Source:SL
Price summary
- Price:$423,000
- Price per sq. ft.:$856.28
- Monthly HOA dues:$25
About this home
**Winter Access requires a Snowmobile if Snow is Present** Fall in love with what REAL Nature has to offer. Own your Private Top of the Mountain Off-Grid Retreat. 21.14 acres, approximately 1 hour from Salt Lake City & Ogden. Cabin has 1 bedroom with a spacious loft, 3/4 bath, kitchen and solar. Most furnishings will stay. 2 additional structures are on the property. Owner has installed reliable Solar power with batteries & a generator (enough battery power to work remotely), tankless water heater for ample hot water, (2) Polyethylene in ground water storage containers, 250 Gallon Propane Tank, (2) Propane Heaters. There is a 40 ft. storage container, which is negotiable on a separate bill of sale. Enjoy the Locals, which include deer, moose, elk, bear, grouse and possibly a cougar may greet you in the early morning hours. A dream come true for the distinctive nature lover, Dramatic 360 degree views of the Mountains, tranquil breezes and quiet stillness will be enjoyed while watching the hummingbirds, chipmunks and squirrels. Bring your ATV's and follow the never ending trails. The acreage is truly a Hunters' Paradise, as you have the ability to hunt the wildlife that roam freely on the property (Valid Hunting License is required). Boating nearby on Echo Reservoir. Park City is a short drive away. 4 wheel drive vehicles are not necessary the property can be accessed by a normal passenger car. Winter access requires a snowmobile or like transportation as the roads are not maintained during the winter months. HOA fees only go towards grading & maintaining the access roads. Information and description is offered as a courtesy only -Buyer and Buyers Agent to verify all.
Contact an agent
Home facts
- Year built:1998
- Listing ID #:2091518
- Added:202 day(s) ago
- Updated:December 31, 2025 at 12:08 PM
Rooms and interior
- Bedrooms:2
- Total bathrooms:1
- Living area:494 sq. ft.
Heating and cooling
- Cooling:Evaporative Cooling, Natural Ventilation
- Heating:Active Solar, Propane, Wall Furnace
Structure and exterior
- Roof:Composition
- Year built:1998
- Building area:494 sq. ft.
- Lot area:21.14 Acres
Schools
- High school:North Summit
- Middle school:North Summit
- Elementary school:North Summit
Utilities
- Sewer:No Sewer, Septic Tank, Sewer: Septic Tank
Finances and disclosures
- Price:$423,000
- Price per sq. ft.:$856.28
- Tax amount:$720
New listings near 11360 Skyline Dr #170
 $268,250Active21.08 Acres
$268,250Active21.08 Acres10976 Skyline Rd #202, Echo, UT 84024
MLS# 2099724Listed by: BERKSHIRE HATHAWAY HOMESERVICES UTAH PROPERTIES (SADDLEVIEW) $310,000Active-- beds -- baths1,600 sq. ft.
$310,000Active-- beds -- baths1,600 sq. ft.141 Sky Line Rd #141, Echo, UT 84024
MLS# 2106774Listed by: WINDERMERE REAL ESTATE (WASATCH BACK) $279,000Active20.39 Acres
$279,000Active20.39 Acres12602 Skyline Rd #130, Echo, UT 84024
MLS# 2105784Listed by: BERKSHIRE HATHAWAY HOMESERVICES UTAH PROPERTIES (SO OGDEN)
