2008 N 3850 E, Eden, UT 84310
Local realty services provided by:ERA Realty Center
Listed by: kent w phippen
Office: summit sotheby's international realty
MLS#:2120590
Source:SL
Price summary
- Price:$1,725,000
- Price per sq. ft.:$337.97
About this home
Set on just over an acre next to Nordic Valley, this custom home captures some of the best views in Ogden Valley. With three ski resorts, Pineview Reservoir, and endless trails just minutes away, adventure starts right outside your door. With the upcoming exciting expansion of the Nordic Valley Ski Resort this area is poised to grow in both desirability and value, making this the perfect time to invest. Built with mountain living in mind, this home combines solid craftsmanship with thoughtful design. The vaulted great room opens to panoramic valley views and the gourmet kitchen-with its Viking range-makes gathering easy after a day on the slopes or trails. Step out onto the expansive deck to take in summer sunsets or watch fresh snowfall. The master suite offers two private decks, a double-sided fireplace, soaking tub, and sauna-a perfect retreat after a long day outdoors. Downstairs, a full guest quarters includes its own kitchen, laundry, two bedrooms and garage-ideal for visitors, rental income, or a caretaker. Outside, you'll find a pergola, firepit, and an enormous 40x60 garage built for big toys-RVs, trailers, sleds or sprinter vans and your weekend projects. RV Hookups and dump station are all easily accessible. With newer HVAC, water heaters, and generator hookup, this home is ready for whatever the seasons bring. This is the kind of place you don't just live in-you live out of. Schedule your showing today! All information is deemed reliable and accurate, but all Buyers should verify this information to their satisfaction.
Contact an agent
Home facts
- Year built:1969
- Listing ID #:2120590
- Added:343 day(s) ago
- Updated:February 13, 2026 at 12:05 PM
Rooms and interior
- Bedrooms:4
- Total bathrooms:3
- Full bathrooms:2
- Living area:5,104 sq. ft.
Heating and cooling
- Cooling:Natural Ventilation, Window Unit(s)
- Heating:Forced Air, Gas: Central, Wood
Structure and exterior
- Roof:Asphalt, Metal
- Year built:1969
- Building area:5,104 sq. ft.
- Lot area:1.08 Acres
Schools
- High school:Weber
- Middle school:Snowcrest
- Elementary school:Valley
Utilities
- Water:Culinary, Shares, Water Connected
- Sewer:Septic Tank, Sewer: Septic Tank
Finances and disclosures
- Price:$1,725,000
- Price per sq. ft.:$337.97
- Tax amount:$6,279
New listings near 2008 N 3850 E
- New
 $1,195,000Active2 beds 3 baths2,418 sq. ft.
$1,195,000Active2 beds 3 baths2,418 sq. ft.4357 E 4150, Eden, UT 84310
MLS# 12600511Listed by: MOUNTAIN LUXURY REAL ESTATE - Open Sat, 1 to 4pmNew
 $1,300,000Active3 beds 4 baths3,648 sq. ft.
$1,300,000Active3 beds 4 baths3,648 sq. ft.4489 N Powder Mountain Road, Eden, UT 84310
MLS# 12600489Listed by: MOUNTAIN LUXURY REAL ESTATE - New
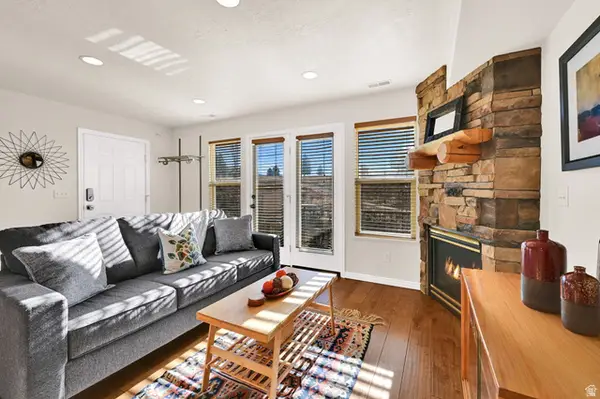 $465,000Active2 beds 2 baths1,092 sq. ft.
$465,000Active2 beds 2 baths1,092 sq. ft.5122 Moose Hollow Dr #205, Eden, UT 84310
MLS# 2135858Listed by: INTERMOUNTAIN PROPERTIES - New
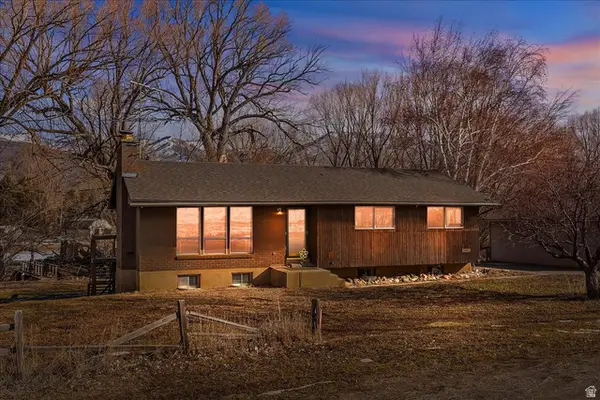 $699,900Active5 beds 2 baths2,400 sq. ft.
$699,900Active5 beds 2 baths2,400 sq. ft.3496 N Highway 162, Eden, UT 84310
MLS# 2135400Listed by: MTN BUFF, LLC - New
 $714,000Active0.14 Acres
$714,000Active0.14 Acres6750 N Chaparral Dr #24, Eden, UT 84310
MLS# 2135201Listed by: EQUITY REAL ESTATE (SOLID) - New
 $4,000,000Active4 beds 3 baths3,355 sq. ft.
$4,000,000Active4 beds 3 baths3,355 sq. ft.2773 N Wolf Dr, Eden, UT 84310
MLS# 2135013Listed by: BESST REALTY GROUP LLC - New
 $4,000,000Active9.43 Acres
$4,000,000Active9.43 Acres2773 N Wolf Dr, Eden, UT 84310
MLS# 2135016Listed by: BESST REALTY GROUP LLC - New
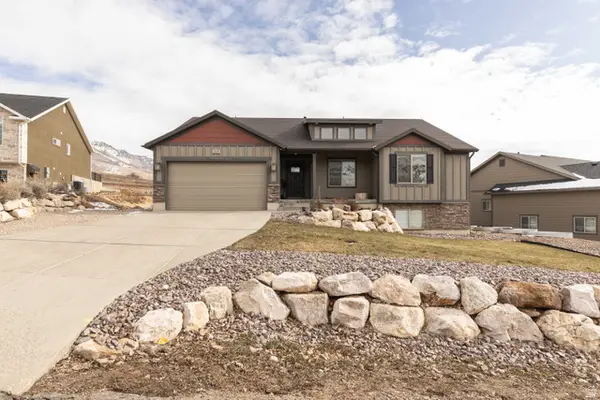 Listed by ERA$994,000Active3 beds 2 baths3,724 sq. ft.
Listed by ERA$994,000Active3 beds 2 baths3,724 sq. ft.4434 N 4150 E, Eden, UT 84310
MLS# 2134982Listed by: ERA BROKERS CONSOLIDATED (EDEN) - New
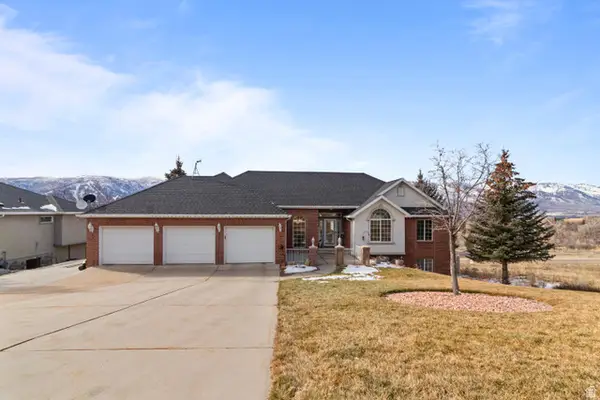 $1,149,000Active4 beds 5 baths4,336 sq. ft.
$1,149,000Active4 beds 5 baths4,336 sq. ft.4117 N Wolf Ridge Cir E, Eden, UT 84310
MLS# 2134928Listed by: ARI REALTY AND INVESTMENTS - New
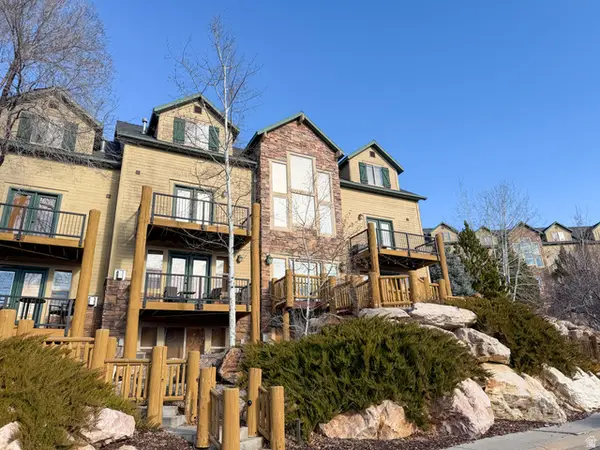 $465,000Active2 beds 2 baths1,092 sq. ft.
$465,000Active2 beds 2 baths1,092 sq. ft.5060 E Lakeview Dr #1109, Eden, UT 84310
MLS# 2134735Listed by: DESTINATION PROPERTIES, LLC

