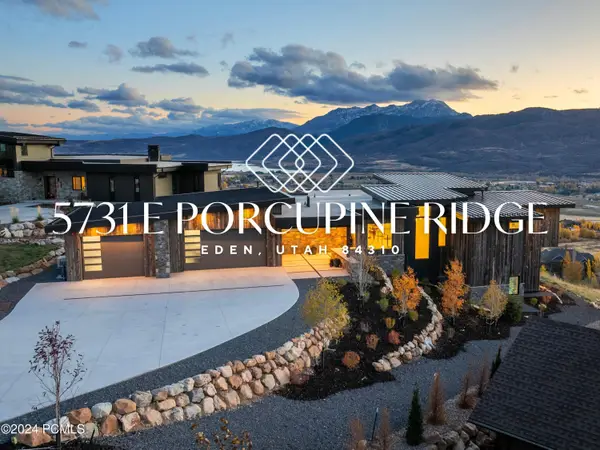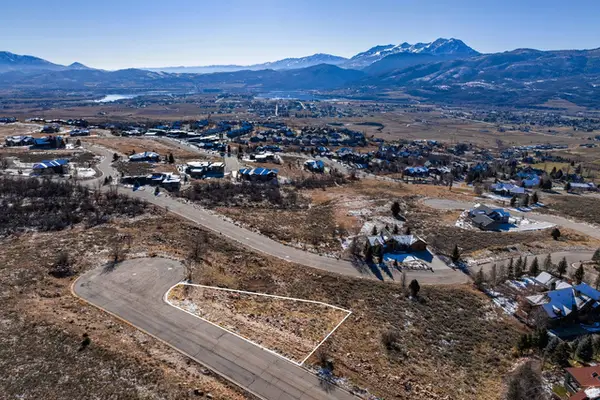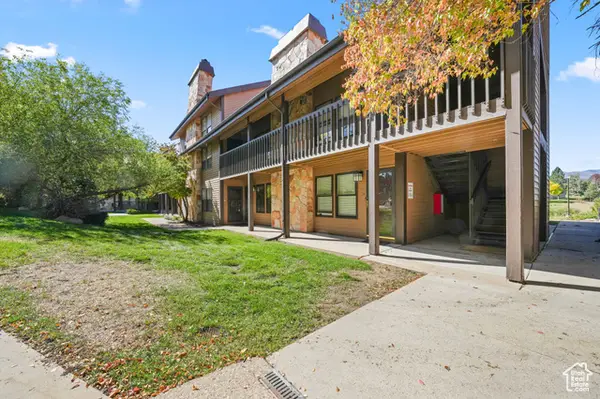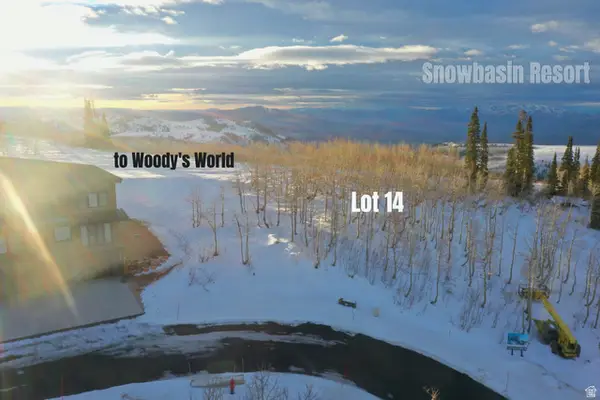3518 N Moose Hollow Dr #1402, Eden, UT 84310
Local realty services provided by:ERA Brokers Consolidated
3518 N Moose Hollow Dr #1402,Eden, UT 84310
$630,000
- 3 Beds
- 3 Baths
- 1,489 sq. ft.
- Condominium
- Active
Listed by: kyler lewis
Office: destination properties, llc.
MLS#:2123179
Source:SL
Price summary
- Price:$630,000
- Price per sq. ft.:$423.1
- Monthly HOA dues:$368
About this home
Welcome to your dream mountain getaway! This beautifully upgraded 3-bedroom, 3-bathroom condo is nestled in Moose Hollow's newest building, offering luxury and comfort just minutes away from three world-class ski resorts. Whether you're hitting the slopes in winter or enjoying outdoor adventures year-round, this home is perfectly positioned near Pineview Reservoir and less than an hour from Salt Lake City International Airport. Step inside to discover high-end finishes and custom touches throughout. The sleek Brazilian wood floors set the tone for elegance, leading you through spacious, light-filled rooms. Enjoy the ambiance of custom lighting that highlights the open layout, enhancing the living areas and creating a warm, inviting atmosphere. The home is fully equipped with home theater setups, ideal for cozy nights in or entertaining guests. With three bedrooms and three bathrooms, you'll have ample space for family and friends. One of the bedrooms has the option to be a lockout area with its own bathroom and kitchenette. Short-term rentals are allowed and having the option to separate the home into two separate livable spaces provides opportunities most properties do not have. This condo is perfectly situated to take advantage of all the best the area has to offer, from skiing and snowboarding in the winter to boating, hiking, and fishing in the summer. Don't miss out on the opportunity to own this meticulously upgraded condo in one of the most sought-after locations in the area. Whether you're looking for a year-round residence or a luxurious vacation retreat, this property has it all!
Contact an agent
Home facts
- Year built:2014
- Listing ID #:2123179
- Added:51 day(s) ago
- Updated:January 07, 2026 at 11:58 AM
Rooms and interior
- Bedrooms:3
- Total bathrooms:3
- Full bathrooms:2
- Half bathrooms:1
- Living area:1,489 sq. ft.
Heating and cooling
- Cooling:Central Air
- Heating:Forced Air, Gas: Central
Structure and exterior
- Roof:Asphalt
- Year built:2014
- Building area:1,489 sq. ft.
- Lot area:0.08 Acres
Schools
- High school:Weber
- Middle school:Snowcrest
- Elementary school:Valley
Utilities
- Water:Culinary, Secondary, Water Connected
- Sewer:Sewer Connected, Sewer: Connected, Sewer: Public
Finances and disclosures
- Price:$630,000
- Price per sq. ft.:$423.1
- Tax amount:$6,029
New listings near 3518 N Moose Hollow Dr #1402
- New
 $3,777,000Active4 beds 5 baths2,405 sq. ft.
$3,777,000Active4 beds 5 baths2,405 sq. ft.6809 E 6725 N, Eden, UT 84310
MLS# 2129145Listed by: MOUNTAIN LUXURY REAL ESTATE - New
 $879,900Active4 beds 4 baths2,555 sq. ft.
$879,900Active4 beds 4 baths2,555 sq. ft.3510 N Willow Ln #9, Eden, UT 84310
MLS# 2129063Listed by: KW SOUTH VALLEY KELLER WILLIAMS - New
 $550,000Active1.76 Acres
$550,000Active1.76 Acres5690 E 1900 N, Eden, UT 84310
MLS# 2128800Listed by: CREST REALTY LLC  $1,375,000Pending5 beds 4 baths2,957 sq. ft.
$1,375,000Pending5 beds 4 baths2,957 sq. ft.4620 N Seven Bridges Rd, Eden, UT 84310
MLS# 2128653Listed by: EVO UTAH, LLC- New
 $3,950,000Active4 beds 4 baths5,530 sq. ft.
$3,950,000Active4 beds 4 baths5,530 sq. ft.5731 E Porcupine Ridge Drive, Eden, UT 84310
MLS# 12505306Listed by: MOUNTAIN LUXURY REAL ESTATE - New
 $350,000Active0.45 Acres
$350,000Active0.45 Acres3928 N Zermatt St #50, Eden, UT 84310
MLS# 2128404Listed by: SUMMIT SOTHEBY'S INTERNATIONAL REALTY  $425,000Active2 beds 2 baths1,040 sq. ft.
$425,000Active2 beds 2 baths1,040 sq. ft.3615 N Wolf Lodge Dr #709, Eden, UT 84310
MLS# 2115190Listed by: EXP REALTY, LLC- New
 $1,125,000Active3 beds 4 baths2,445 sq. ft.
$1,125,000Active3 beds 4 baths2,445 sq. ft.5217 E Moose Hollow Dr Dr #303, Eden, UT 84310
MLS# 2128140Listed by: EQUITY REAL ESTATE (LUXURY GROUP) - New
 $1,175,000Active3 beds 4 baths2,638 sq. ft.
$1,175,000Active3 beds 4 baths2,638 sq. ft.5211 E Moose Hollow Dr #302, Eden, UT 84310
MLS# 2128135Listed by: EQUITY REAL ESTATE (LUXURY GROUP)  $975,000Active0.17 Acres
$975,000Active0.17 Acres6118 N Jacobs Ladder Way #1, Eden, UT 84310
MLS# 2127886Listed by: KW SUCCESS KELLER WILLIAMS REALTY - EDEN
