3518 N Moose Hollow Dr #1406, Eden, UT 84310
Local realty services provided by:ERA Realty Center
Listed by: bailey milla-sjoblom
Office: real broker, llc.
MLS#:2121714
Source:SL
Price summary
- Price:$630,000
- Price per sq. ft.:$373.22
- Monthly HOA dues:$368
About this home
Welcome to Moose Hollow, where mountain living meets comfort, community, and year-round adventure. This rare top-level 4-bedroom condo is located in the newer phase of the development and offers a thoughtful layout with gathering space on the main level and all bedrooms privately upstairs. Home is offered fully furnished, making settling in or operating as a rental simple and effortless. Enjoy two separate decks with stunning views of the surrounding peaks and valley floor that shift beautifully with each season. Inside, you'll find warm finishes including knotty alder cabinetry, solid wood accents, and slate tile flooring. The community features a heated pool, spa, sauna, fitness room, clubhouse, and well-maintained common areas. Powder Mountain shuttle pickup is located near the clubhouse within the community, with Nordic Valley and Snowbasin also just minutes away, along with miles of hiking and biking trails, Pineview Reservoir, and Wolf Creek Golf Course. Recent deck and railing updates throughout the community provide added peace of mind. Whether you're looking for a full-time residence, a second home, or a property with established short-term rental potential, this condo offers true flexibility in how you use and enjoy it, all in an unbeatable Ogden Valley setting.
Contact an agent
Home facts
- Year built:2014
- Listing ID #:2121714
- Added:97 day(s) ago
- Updated:February 10, 2026 at 08:53 AM
Rooms and interior
- Bedrooms:4
- Total bathrooms:3
- Full bathrooms:2
- Half bathrooms:1
- Living area:1,688 sq. ft.
Heating and cooling
- Cooling:Central Air
- Heating:Forced Air, Gas: Central
Structure and exterior
- Roof:Asphalt
- Year built:2014
- Building area:1,688 sq. ft.
- Lot area:0.08 Acres
Schools
- High school:Weber
- Middle school:Snowcrest
- Elementary school:Valley
Utilities
- Water:Culinary, Water Connected
- Sewer:Sewer Connected, Sewer: Connected, Sewer: Public
Finances and disclosures
- Price:$630,000
- Price per sq. ft.:$373.22
- Tax amount:$5,285
New listings near 3518 N Moose Hollow Dr #1406
- New
 $1,195,000Active2 beds 3 baths2,418 sq. ft.
$1,195,000Active2 beds 3 baths2,418 sq. ft.4357 E 4150, Eden, UT 84310
MLS# 12600511Listed by: MOUNTAIN LUXURY REAL ESTATE - Open Sat, 1 to 4pmNew
 $1,300,000Active3 beds 4 baths3,648 sq. ft.
$1,300,000Active3 beds 4 baths3,648 sq. ft.4489 N Powder Mountain Road, Eden, UT 84310
MLS# 12600489Listed by: MOUNTAIN LUXURY REAL ESTATE - New
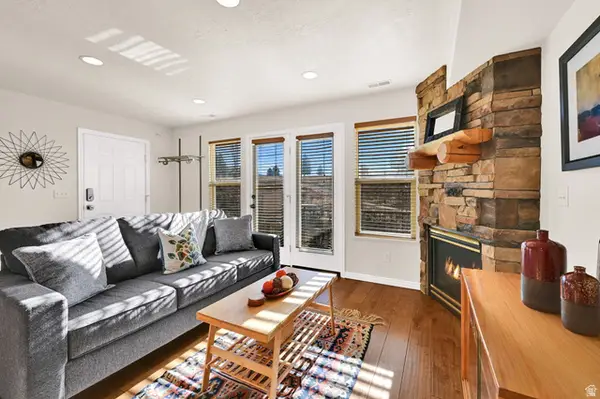 $465,000Active2 beds 2 baths1,092 sq. ft.
$465,000Active2 beds 2 baths1,092 sq. ft.5122 Moose Hollow Dr #205, Eden, UT 84310
MLS# 2135858Listed by: INTERMOUNTAIN PROPERTIES - New
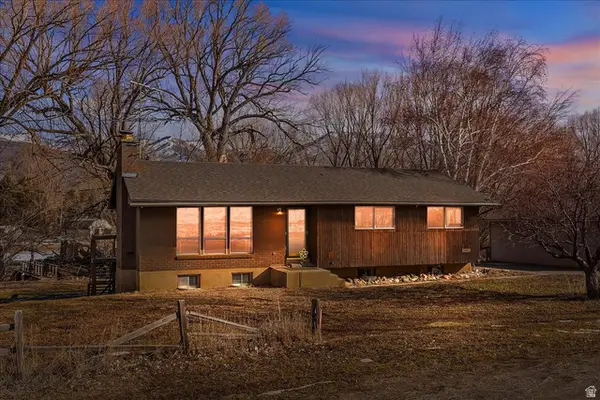 $699,900Active5 beds 2 baths2,400 sq. ft.
$699,900Active5 beds 2 baths2,400 sq. ft.3496 N Highway 162, Eden, UT 84310
MLS# 2135400Listed by: MTN BUFF, LLC - New
 $714,000Active0.14 Acres
$714,000Active0.14 Acres6750 N Chaparral Dr #24, Eden, UT 84310
MLS# 2135201Listed by: EQUITY REAL ESTATE (SOLID) - New
 $4,000,000Active4 beds 3 baths3,355 sq. ft.
$4,000,000Active4 beds 3 baths3,355 sq. ft.2773 N Wolf Dr, Eden, UT 84310
MLS# 2135013Listed by: BESST REALTY GROUP LLC - New
 $4,000,000Active9.43 Acres
$4,000,000Active9.43 Acres2773 N Wolf Dr, Eden, UT 84310
MLS# 2135016Listed by: BESST REALTY GROUP LLC - New
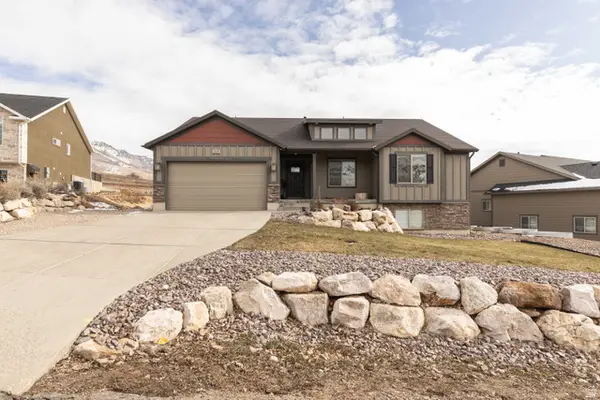 Listed by ERA$994,000Active3 beds 2 baths3,724 sq. ft.
Listed by ERA$994,000Active3 beds 2 baths3,724 sq. ft.4434 N 4150 E, Eden, UT 84310
MLS# 2134982Listed by: ERA BROKERS CONSOLIDATED (EDEN) - New
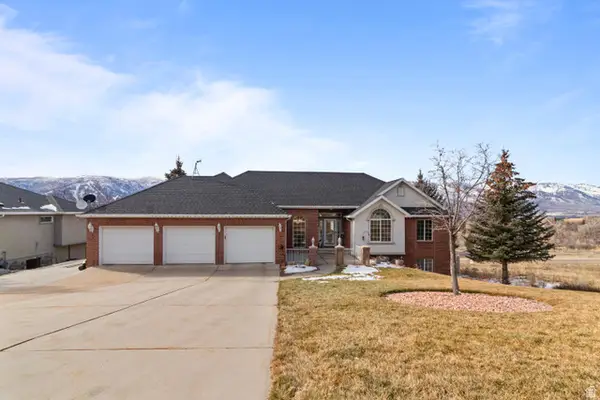 $1,149,000Active4 beds 5 baths4,336 sq. ft.
$1,149,000Active4 beds 5 baths4,336 sq. ft.4117 N Wolf Ridge Cir E, Eden, UT 84310
MLS# 2134928Listed by: ARI REALTY AND INVESTMENTS - Open Thu, 2 to 4pmNew
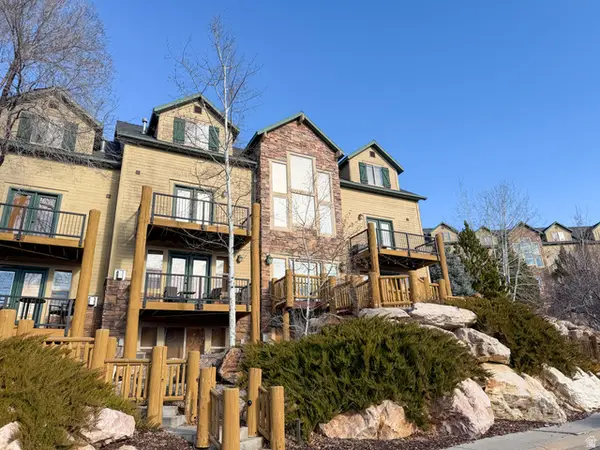 $465,000Active2 beds 2 baths1,092 sq. ft.
$465,000Active2 beds 2 baths1,092 sq. ft.5060 E Lakeview Dr #1109, Eden, UT 84310
MLS# 2134735Listed by: DESTINATION PROPERTIES, LLC

