3521 N Fox Run #811, Eden, UT 84310
Local realty services provided by:ERA Brokers Consolidated
3521 N Fox Run #811,Eden, UT 84310
$590,000
- 3 Beds
- 3 Baths
- 1,575 sq. ft.
- Condominium
- Active
Listed by: brandi w lierd, mick lierd
Office: destination properties, llc.
MLS#:2045113
Source:SL
Price summary
- Price:$590,000
- Price per sq. ft.:$374.6
- Monthly HOA dues:$368
About this home
Zoned for nightly rentals! This beautiful, mountain rustic, 3-bedroom deluxe condo is located at the end of a cul-de-sac and offers breath-taking views of Ben Lomond and James Peak. One of the most popular floor plans at Moose Hollow due to the large kitchen/gathering room on the main floor. Very peaceful and secluded back patio and deck which are adjacent to the year-round stream and pond. Walk-out basement from the Master bedroom provides easy access to the lower patio. Furnishings in condo are included, turn-key and ready for use as a full-time residence or second home rental investment property. Moose Hollow is only minutes from Wolf Creek Resort 18-hole Golf Course, 5 miles from Powder Mountain Ski Resort and only 15 miles from Snowbasin Ski Resort. Enjoy miles of hiking and biking trails, boating, paddleboarding and fishing on Pineview Reservoir and so much more for those who love the outdoors!
Contact an agent
Home facts
- Year built:2004
- Listing ID #:2045113
- Added:407 day(s) ago
- Updated:December 29, 2025 at 11:54 AM
Rooms and interior
- Bedrooms:3
- Total bathrooms:3
- Full bathrooms:2
- Half bathrooms:1
- Living area:1,575 sq. ft.
Heating and cooling
- Cooling:Central Air
- Heating:Forced Air, Gas: Central
Structure and exterior
- Roof:Asphalt
- Year built:2004
- Building area:1,575 sq. ft.
- Lot area:0.08 Acres
Schools
- High school:Weber
- Middle school:Snowcrest
- Elementary school:Valley
Utilities
- Water:Culinary, Irrigation, Water Connected
- Sewer:Sewer Connected, Sewer: Connected, Sewer: Public
Finances and disclosures
- Price:$590,000
- Price per sq. ft.:$374.6
- Tax amount:$5,130
New listings near 3521 N Fox Run #811
- New
 $1,125,000Active3 beds 4 baths2,445 sq. ft.
$1,125,000Active3 beds 4 baths2,445 sq. ft.5217 E Moose Hollow Dr Dr #303, Eden, UT 84310
MLS# 2128140Listed by: EQUITY REAL ESTATE (LUXURY GROUP) - New
 $1,175,000Active3 beds 4 baths2,638 sq. ft.
$1,175,000Active3 beds 4 baths2,638 sq. ft.5211 E Moose Hollow Dr #302, Eden, UT 84310
MLS# 2128135Listed by: EQUITY REAL ESTATE (LUXURY GROUP) - New
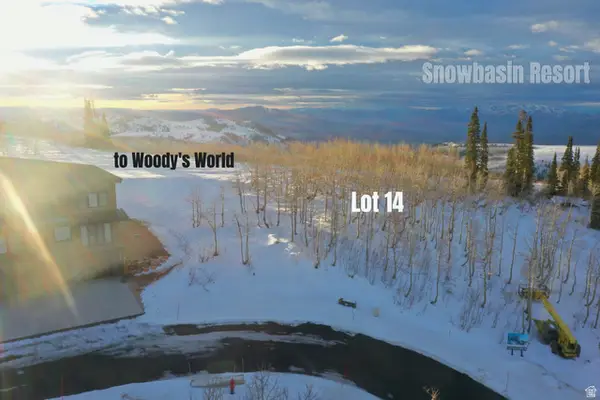 $975,000Active0.17 Acres
$975,000Active0.17 Acres6118 N Jacobs Ladder Way #1, Eden, UT 84310
MLS# 2127886Listed by: KW SUCCESS KELLER WILLIAMS REALTY - New
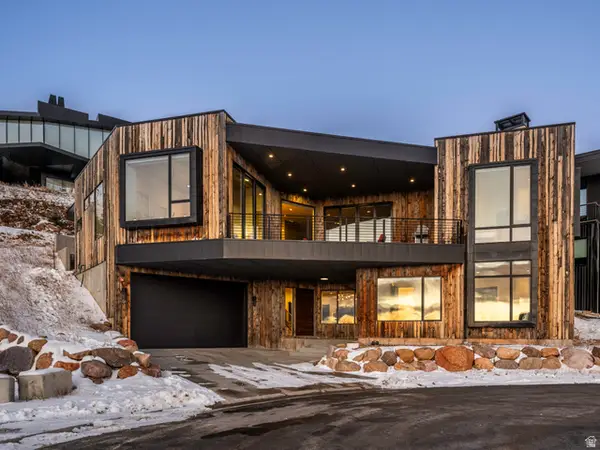 $8,000,000Active4 beds 3 baths3,904 sq. ft.
$8,000,000Active4 beds 3 baths3,904 sq. ft.8452 E Spring Rd, Eden, UT 84310
MLS# 2127907Listed by: POWDER HAVEN REAL ESTATE 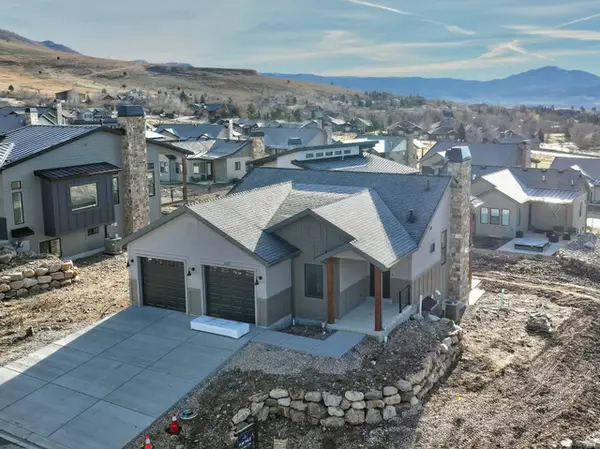 $1,175,000Active4 beds 4 baths2,593 sq. ft.
$1,175,000Active4 beds 4 baths2,593 sq. ft.4769 E Howe Dr #241, Eden, UT 84310
MLS# 2126812Listed by: EVO UTAH, LLC- New
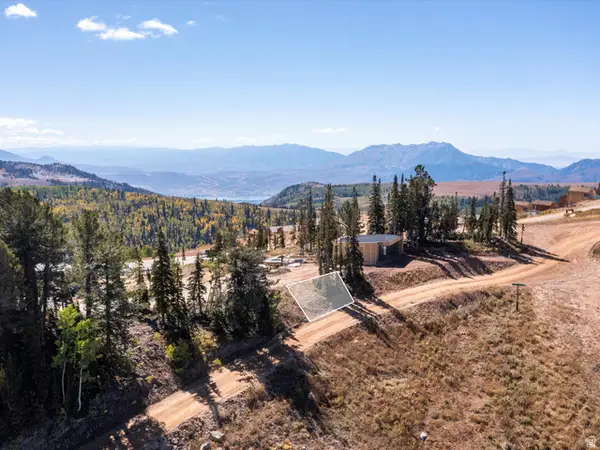 $1,600,000Active0.03 Acres
$1,600,000Active0.03 Acres7854 E Heartwood Dr #8, Eden, UT 84310
MLS# 2127521Listed by: RANGE REALTY CO. - New
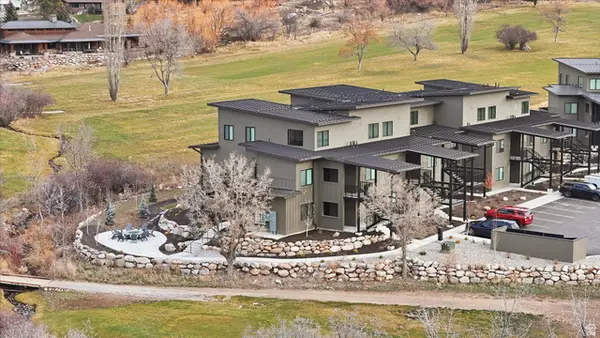 $649,900Active2 beds 2 baths1,231 sq. ft.
$649,900Active2 beds 2 baths1,231 sq. ft.3884 N 4975 E #B101, Eden, UT 84310
MLS# 2127474Listed by: REAL BROKER, LLC 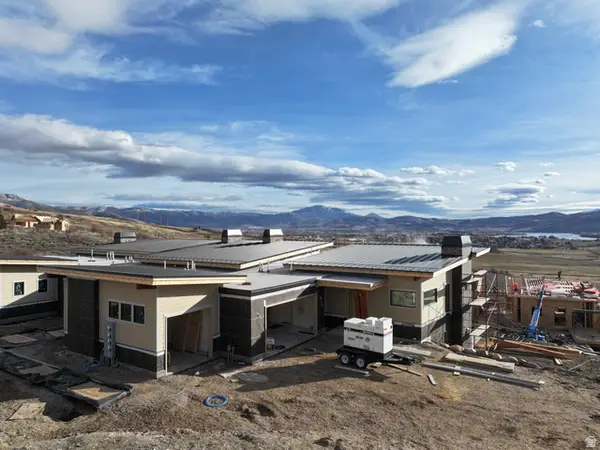 $1,695,000Active4 beds 4 baths3,317 sq. ft.
$1,695,000Active4 beds 4 baths3,317 sq. ft.5338 E 3425 N #1001, Eden, UT 84310
MLS# 2126549Listed by: EVO UTAH, LLC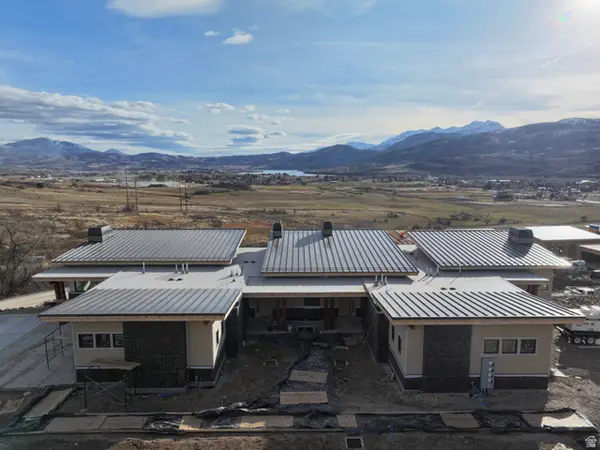 $1,200,000Pending3 beds 4 baths2,418 sq. ft.
$1,200,000Pending3 beds 4 baths2,418 sq. ft.1002 5336 E 3425 N, Eden, UT 84310
MLS# 2127495Listed by: EVO UTAH, LLC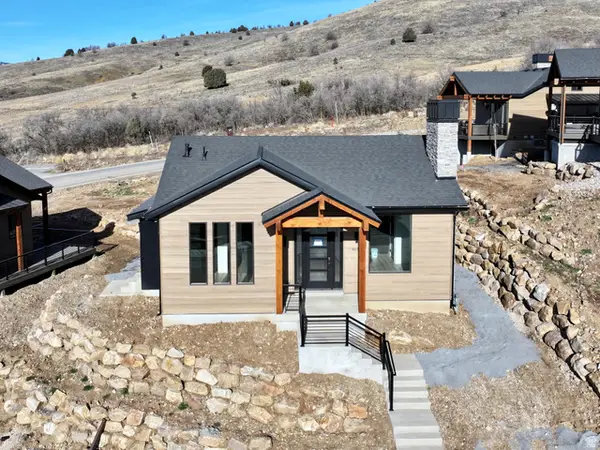 $700,000Active2 beds 2 baths1,000 sq. ft.
$700,000Active2 beds 2 baths1,000 sq. ft.4658 N 4550 E #7, Eden, UT 84310
MLS# 2126813Listed by: EVO UTAH, LLC
