3562 N Fox Run Dr #403, Eden, UT 84310
Local realty services provided by:ERA Brokers Consolidated
3562 N Fox Run Dr #403,Eden, UT 84310
$599,000
- 4 Beds
- 3 Baths
- 1,600 sq. ft.
- Condominium
- Active
Listed by: laurie stauffer
Office: presidio real estate (river heights)
MLS#:2084076
Source:SL
Price summary
- Price:$599,000
- Price per sq. ft.:$374.38
- Monthly HOA dues:$519
About this home
Do not call the owners. We have plans in the near future. This is a unique and super useful setup with a rare FOUR (4)-BEDROOM Townhome with Stunning Valley Views in Eden, Utah at a great price. Welcome to your mountain escape in the heart of Eden! This rare 4-bedroom, 3-bathroom fully furnished townhouse offers a spacious and flexible layout that's perfect for full-time living, vacation getaways, or high-demand short-term rental income. Enjoy panoramic views of the Ogden Valley and a prime location just minutes from world-class skiing at Powder Mountain and Snowbasin. Imagine having your choice : is it skiing fresh powder, hiking, or mountain biking at 3 different ski resorts, 18 hole championship golf course across the street, or smooth morning glass on the Pineview reservoir? (I've also witnessed hot air balloons in the early mornings.) This is all just minutes away! If you're feeling like a homebody, you still have your choice of the community pool, jacuzzi/sauna, exercise room, the game room at the clubhouse, and volleyball courts in the complex. Directly across the street from an 18-hole championship golf course, this home places recreation at your doorstep year-round. Inside, you'll find open living areas, generous bedrooms, and plenty of natural light throughout. Again, as part of a well-maintained community, you'll have access to top-notch amenities including a sparkling pool, sauna, biking and hiking trails, BBQ and picnic areas, and multiple playgrounds-ideal for both relaxation and adventure. With one of the few four-bedroom layouts available in the area, this townhome is a rare opportunity for mountain living or a turnkey investment in a spectacular setting. Square footage figures are provided as a courtesy estimate only and were obtained from county records. Buyer is advised to obtain an independent measurement.
Contact an agent
Home facts
- Year built:2000
- Listing ID #:2084076
- Added:233 day(s) ago
- Updated:December 30, 2025 at 12:03 PM
Rooms and interior
- Bedrooms:4
- Total bathrooms:3
- Full bathrooms:3
- Living area:1,600 sq. ft.
Heating and cooling
- Cooling:Central Air
- Heating:Forced Air, Gas: Central
Structure and exterior
- Roof:Asphalt
- Year built:2000
- Building area:1,600 sq. ft.
- Lot area:0.08 Acres
Schools
- High school:Weber
- Middle school:Snowcrest
- Elementary school:Valley
Utilities
- Water:Culinary, Private, Water Connected
- Sewer:Sewer Connected, Sewer: Connected, Sewer: Public
Finances and disclosures
- Price:$599,000
- Price per sq. ft.:$374.38
- Tax amount:$3,324
New listings near 3562 N Fox Run Dr #403
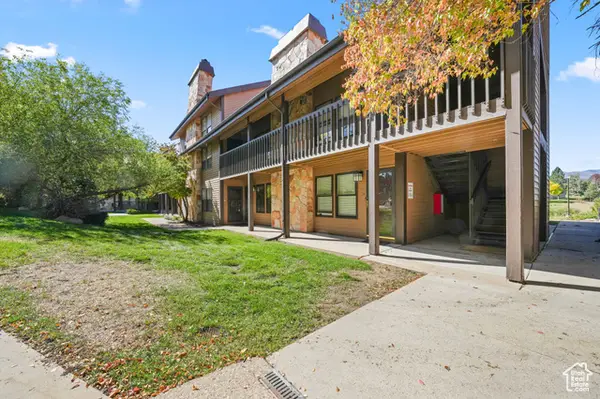 $425,000Active2 beds 2 baths1,040 sq. ft.
$425,000Active2 beds 2 baths1,040 sq. ft.3615 N Wolf Lodge Dr #709, Eden, UT 84310
MLS# 2115190Listed by: EXP REALTY, LLC- New
 $1,125,000Active3 beds 4 baths2,445 sq. ft.
$1,125,000Active3 beds 4 baths2,445 sq. ft.5217 E Moose Hollow Dr Dr #303, Eden, UT 84310
MLS# 2128140Listed by: EQUITY REAL ESTATE (LUXURY GROUP) - New
 $1,175,000Active3 beds 4 baths2,638 sq. ft.
$1,175,000Active3 beds 4 baths2,638 sq. ft.5211 E Moose Hollow Dr #302, Eden, UT 84310
MLS# 2128135Listed by: EQUITY REAL ESTATE (LUXURY GROUP) - New
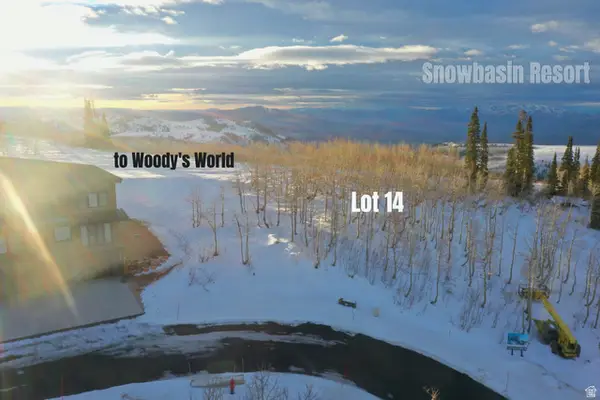 $975,000Active0.17 Acres
$975,000Active0.17 Acres6118 N Jacobs Ladder Way #1, Eden, UT 84310
MLS# 2127886Listed by: KW SUCCESS KELLER WILLIAMS REALTY - New
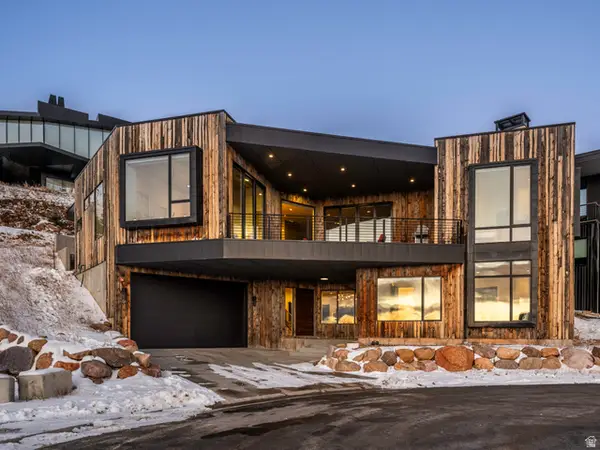 $8,000,000Active4 beds 3 baths3,904 sq. ft.
$8,000,000Active4 beds 3 baths3,904 sq. ft.8452 E Spring Rd, Eden, UT 84310
MLS# 2127907Listed by: POWDER HAVEN REAL ESTATE 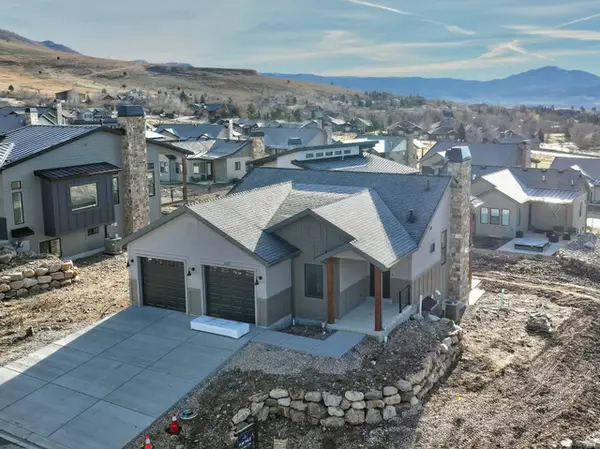 $1,175,000Active4 beds 4 baths2,593 sq. ft.
$1,175,000Active4 beds 4 baths2,593 sq. ft.4769 E Howe Dr #241, Eden, UT 84310
MLS# 2126812Listed by: EVO UTAH, LLC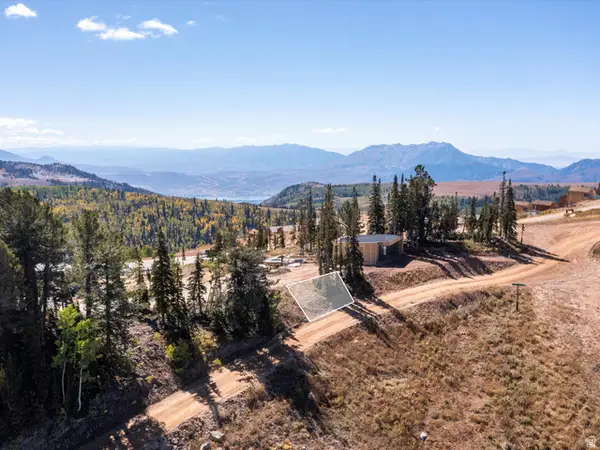 $1,600,000Active0.03 Acres
$1,600,000Active0.03 Acres7854 E Heartwood Dr #8, Eden, UT 84310
MLS# 2127521Listed by: RANGE REALTY CO.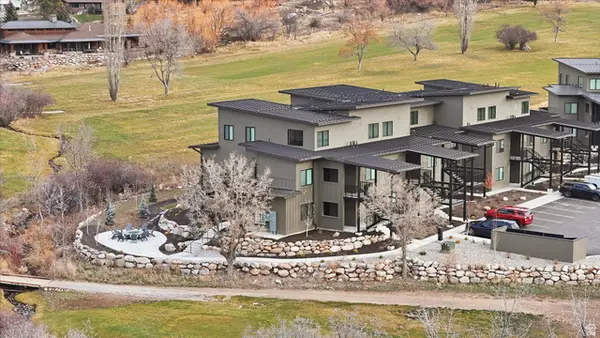 $649,900Active2 beds 2 baths1,231 sq. ft.
$649,900Active2 beds 2 baths1,231 sq. ft.3884 N 4975 E #B101, Eden, UT 84310
MLS# 2127474Listed by: REAL BROKER, LLC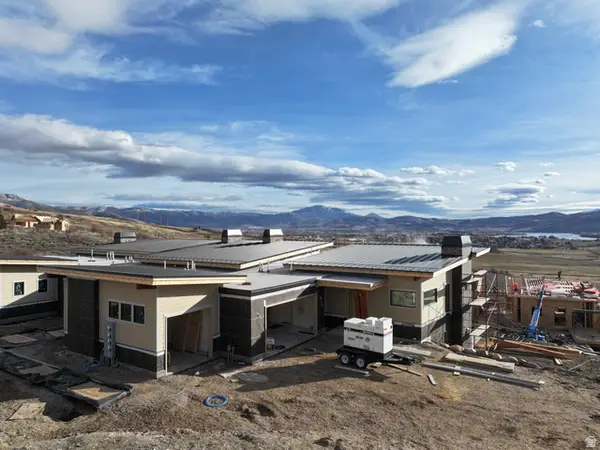 $1,695,000Active4 beds 4 baths3,317 sq. ft.
$1,695,000Active4 beds 4 baths3,317 sq. ft.5338 E 3425 N #1001, Eden, UT 84310
MLS# 2126549Listed by: EVO UTAH, LLC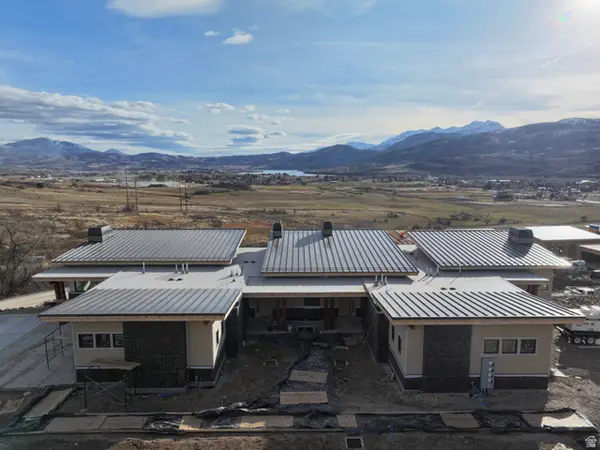 $1,200,000Pending3 beds 4 baths2,418 sq. ft.
$1,200,000Pending3 beds 4 baths2,418 sq. ft.1002 5336 E 3425 N, Eden, UT 84310
MLS# 2127495Listed by: EVO UTAH, LLC
