3634 N Huntsman Path #C201, Eden, UT 84310
Local realty services provided by:ERA Brokers Consolidated
3634 N Huntsman Path #C201,Eden, UT 84310
$807,000
- 5 Beds
- 6 Baths
- 3,209 sq. ft.
- Townhouse
- Pending
Listed by:
- Nanci Lifer(801) 866 - 8508ERA Brokers Consolidated
MLS#:2080305
Source:SL
Price summary
- Price:$807,000
- Price per sq. ft.:$251.48
- Monthly HOA dues:$414
About this home
Kapow! Ready for you for the 2025/2026 Ski/ Snowboard Season. In move in condition and ready for you! Welcome to your sanctuary nestled in the breathtaking Ogden Valley-this stunning townhome at Wolf Creek Resort is the perfect blend of comfort, and investment potential. Priced to sell, this immaculate property comes fully furnished, thoughtfully curated with furnishings and artwork, making it move-in ready and perfect for those seeking a getaway, investment or a primary residence. The HOA includes 2 Hot Tubs, a heated pool, sauna, and a clubhouse with game room. Located at the **Cascades at Moose Hollow**, this spacious end unit boasts an intelligently designed floor plan featuring 4 primary suites, ensuring ample privacy and comfort for residents and guests alike. The unique **lockout master suite** on the main level serves dual purposes; it can be rented independently or enjoyed as part of your expansive townhome. This suite includes its own entry, a full bath complete with a jetted tub, a walk-in closet, a cozy wet bar, and a fireplace-perfect for relaxation after a day of adventure! As you step into the second floor, you'll discover another primary suite, complete with a sumptuous bathroom featuring a jetted tub and separate shower, complemented by his-and-her closets. The second bedroom, a charming loft, includes an additional full bath, providing guests with convenience. Zoned for Nightly or Long-term rentals. The main level invites you to enjoy an open and airy living space with a welcoming living room and a beautiful fireplace that adds warmth to your gatherings. The gourmet kitchen is a chef's dream, featuring **double ovens**, a gas cooktop, and a lovely patio that's ideal for alfresco dining or morning coffee amidst the serene surroundings. A convenient half bath and access to the two-car garage round out this level. Venture down to the basement level, where you'll find two more bedrooms-one with a delightful sitting area and the other featuring its own fireplace, ensuring everyone has their own private retreat. The basement also boasts a fantastic theater or game room, ready for movie nights. Well-maintained and beautifully designed, this incredible townhome offers easy access to world-class ski resorts, stunning hiking and biking trails, and two nearby reservoirs perfect for all your water sport activities. Don't miss out on the opportunity to own a piece of paradise close to the **Wolf Creek Golf Course**. This townhome is more than just a property; it's a lifestyle waiting for you to embrace. Contact us today to schedule your private showing and experience all that Ogden Valley has to offer! Buyer and Buyer's Agent are advised to verify all information. Ask about Seller Financing Options with appropriate down payment.
Contact an agent
Home facts
- Year built:2003
- Listing ID #:2080305
- Added:293 day(s) ago
- Updated:October 19, 2025 at 07:48 AM
Rooms and interior
- Bedrooms:5
- Total bathrooms:6
- Full bathrooms:5
- Half bathrooms:1
- Living area:3,209 sq. ft.
Heating and cooling
- Cooling:Central Air
- Heating:Forced Air, Gas: Central
Structure and exterior
- Roof:Asphalt
- Year built:2003
- Building area:3,209 sq. ft.
- Lot area:0.08 Acres
Schools
- High school:Weber
- Middle school:Snowcrest
- Elementary school:Valley
Utilities
- Water:Culinary, Irrigation, Private, Water Connected
- Sewer:Sewer Connected, Sewer: Connected
Finances and disclosures
- Price:$807,000
- Price per sq. ft.:$251.48
- Tax amount:$8,436
New listings near 3634 N Huntsman Path #C201
- New
 $1,195,000Active2 beds 3 baths2,418 sq. ft.
$1,195,000Active2 beds 3 baths2,418 sq. ft.4357 E 4150, Eden, UT 84310
MLS# 12600511Listed by: MOUNTAIN LUXURY REAL ESTATE - Open Sat, 1 to 4pmNew
 $1,300,000Active3 beds 4 baths3,648 sq. ft.
$1,300,000Active3 beds 4 baths3,648 sq. ft.4489 N Powder Mountain Road, Eden, UT 84310
MLS# 12600489Listed by: MOUNTAIN LUXURY REAL ESTATE - New
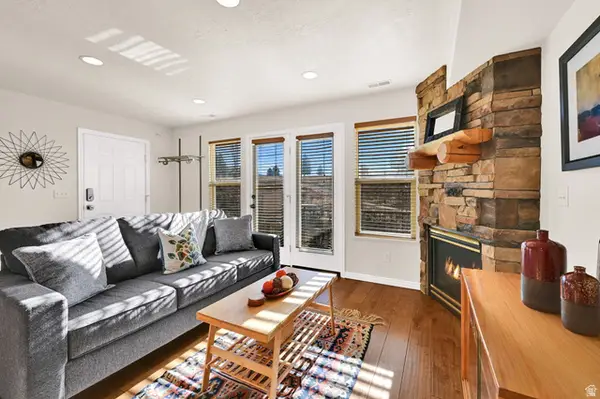 $465,000Active2 beds 2 baths1,092 sq. ft.
$465,000Active2 beds 2 baths1,092 sq. ft.5122 Moose Hollow Dr #205, Eden, UT 84310
MLS# 2135858Listed by: INTERMOUNTAIN PROPERTIES - New
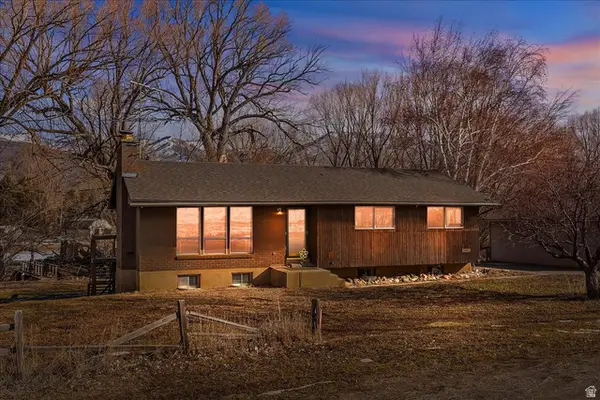 $699,900Active5 beds 2 baths2,400 sq. ft.
$699,900Active5 beds 2 baths2,400 sq. ft.3496 N Highway 162, Eden, UT 84310
MLS# 2135400Listed by: MTN BUFF, LLC - New
 $714,000Active0.14 Acres
$714,000Active0.14 Acres6750 N Chaparral Dr #24, Eden, UT 84310
MLS# 2135201Listed by: EQUITY REAL ESTATE (SOLID) - New
 $4,000,000Active4 beds 3 baths3,355 sq. ft.
$4,000,000Active4 beds 3 baths3,355 sq. ft.2773 N Wolf Dr, Eden, UT 84310
MLS# 2135013Listed by: BESST REALTY GROUP LLC - New
 $4,000,000Active9.43 Acres
$4,000,000Active9.43 Acres2773 N Wolf Dr, Eden, UT 84310
MLS# 2135016Listed by: BESST REALTY GROUP LLC - New
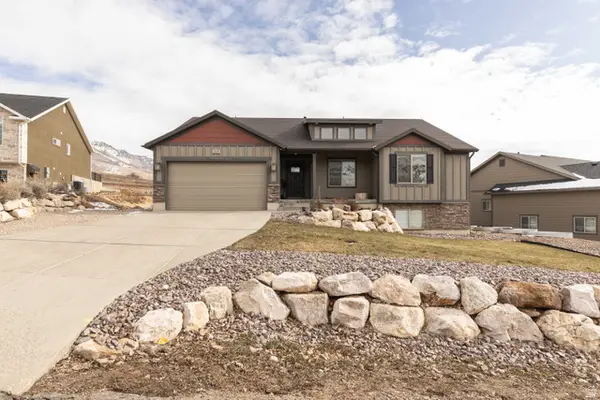 Listed by ERA$994,000Active3 beds 2 baths3,724 sq. ft.
Listed by ERA$994,000Active3 beds 2 baths3,724 sq. ft.4434 N 4150 E, Eden, UT 84310
MLS# 2134982Listed by: ERA BROKERS CONSOLIDATED (EDEN) - New
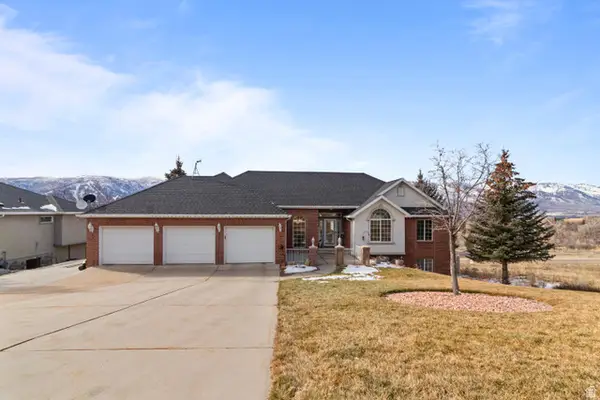 $1,149,000Active4 beds 5 baths4,336 sq. ft.
$1,149,000Active4 beds 5 baths4,336 sq. ft.4117 N Wolf Ridge Cir E, Eden, UT 84310
MLS# 2134928Listed by: ARI REALTY AND INVESTMENTS - Open Thu, 2 to 4pmNew
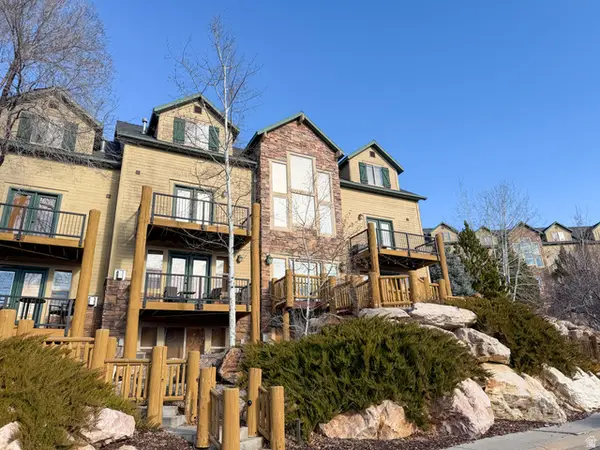 $465,000Active2 beds 2 baths1,092 sq. ft.
$465,000Active2 beds 2 baths1,092 sq. ft.5060 E Lakeview Dr #1109, Eden, UT 84310
MLS# 2134735Listed by: DESTINATION PROPERTIES, LLC

