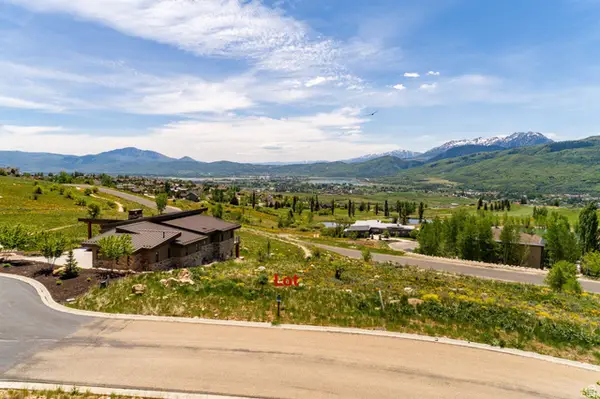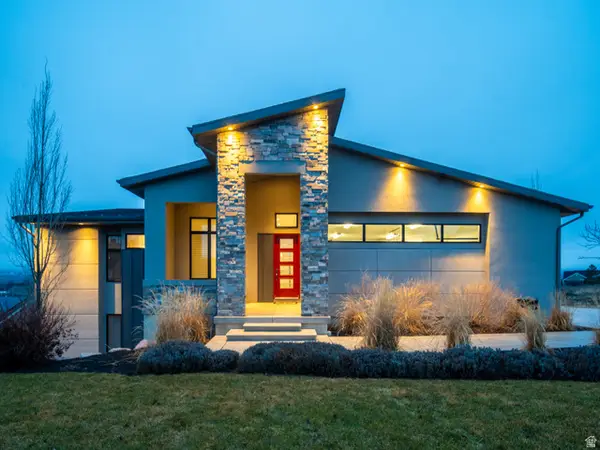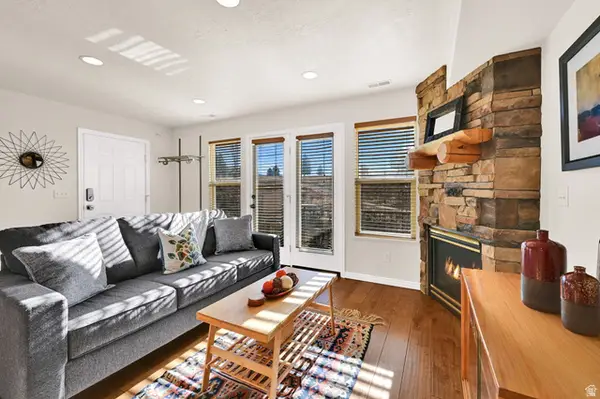3643 N Huntsman Path #C301, Eden, UT 84310
Local realty services provided by:ERA Realty Center
3643 N Huntsman Path #C301,Eden, UT 84310
$919,500
- 2 Beds
- 2 Baths
- 3,209 sq. ft.
- Townhouse
- Active
Listed by: phil flanders
Office: homie
MLS#:2105001
Source:SL
Price summary
- Price:$919,500
- Price per sq. ft.:$286.54
- Monthly HOA dues:$414
About this home
This townhouse is a must-see! The office/craft room could easily convert to a 3rd bedroom. And there is loft space available for bedroom space. Featuring extensive custom finishes and upgrades throughout, including coffered ceilings, a two-story living room, and a stunning gourmet kitchen with a KitchenAid appliance package. The kitchen includes a 48-inch side-by-side refrigerator, a commercial stovetop, a warming drawer, two wine refrigerators, knotty alder wood cabinets, a large granite topped island and hickory floors. The main level also offers a front room and a spacious family room, both boasting cozy fireplaces, elegant wood finishes, and a beautiful built-in bookcase. The lower level features radiant-heated floors, a second master bedroom with a kitchenette, and walk-out patio doors leading to a private patio. This area has been used as a separate rental unit with its own private entrance. Two unique rooms are also located on the lower level: a custom craft room that could be used as a bedroom, and a one-of-a-kind Egyptian-themed movie theater that will give hours of entertainment for family and friends. This townhouse is zoned for nightly or long-term rentals. Stunning views from each level, it's located in an excellent area. Just minutes from Wolf Creek Golf Resort, Snowbasin and Nordic Valley ski resorts, and miles of hiking and biking trails right outside the back door!
Contact an agent
Home facts
- Year built:2004
- Listing ID #:2105001
- Added:190 day(s) ago
- Updated:February 20, 2026 at 12:57 AM
Rooms and interior
- Bedrooms:2
- Total bathrooms:2
- Full bathrooms:1
- Living area:3,209 sq. ft.
Heating and cooling
- Cooling:Central Air
- Heating:Forced Air, Gas: Central, Radiant Floor, Wall Furnace
Structure and exterior
- Roof:Asphalt
- Year built:2004
- Building area:3,209 sq. ft.
- Lot area:0.08 Acres
Schools
- High school:Weber
- Middle school:Snowcrest
- Elementary school:Valley
Utilities
- Water:Culinary, Water Connected
- Sewer:Sewer Connected, Sewer: Connected, Sewer: Public
Finances and disclosures
- Price:$919,500
- Price per sq. ft.:$286.54
- Tax amount:$4,255
New listings near 3643 N Huntsman Path #C301
- New
 $1,850,000Active5 beds 5 baths4,324 sq. ft.
$1,850,000Active5 beds 5 baths4,324 sq. ft.5222 N Harbor Ct #7, Eden, UT 84310
MLS# 2138158Listed by: KW SOUTH VALLEY KELLER WILLIAMS - New
 Listed by ERA$450,000Active0.27 Acres
Listed by ERA$450,000Active0.27 Acres5409 E Purple Sage Dr #10, Eden, UT 84310
MLS# 2137549Listed by: ERA BROKERS CONSOLIDATED (OGDEN) - New
 $1,250,000Active2 beds 2 baths1,079 sq. ft.
$1,250,000Active2 beds 2 baths1,079 sq. ft.6560 N Wolf Creek Dr Dr #4A, Eden, UT 84310
MLS# 2137454Listed by: REAL BROKER, LLC - New
 $414,000Active1.41 Acres
$414,000Active1.41 Acres1147 N Eden View Ln #38, Eden, UT 84310
MLS# 2137437Listed by: MOUNTAIN LUXURY REAL ESTATE - New
 $1,250,000Active2 beds 2 baths1,079 sq. ft.
$1,250,000Active2 beds 2 baths1,079 sq. ft.6560 N Wolf Creek Dr #5B, Eden, UT 84310
MLS# 2137222Listed by: THIRD RIVER REAL ESTATE - New
 $899,000Active4.34 Acres
$899,000Active4.34 Acres1742 Hardy Trail Rd #5, Eden, UT 84310
MLS# 2136711Listed by: RANGE REALTY CO. - New
 $1,150,000Active5.06 Acres
$1,150,000Active5.06 Acres1595 N Hardy Trail Rd #2, Eden, UT 84310
MLS# 2136713Listed by: RANGE REALTY CO.  $1,195,000Pending2 beds 3 baths4,359 sq. ft.
$1,195,000Pending2 beds 3 baths4,359 sq. ft.4357 N 4150 E, Eden, UT 84310
MLS# 2136282Listed by: MOUNTAIN LUXURY REAL ESTATE- New
 $1,300,000Active3 beds 4 baths3,648 sq. ft.
$1,300,000Active3 beds 4 baths3,648 sq. ft.4489 N Powder Mountain Road, Eden, UT 84310
MLS# 12600489Listed by: MOUNTAIN LUXURY REAL ESTATE  $465,000Active2 beds 2 baths1,092 sq. ft.
$465,000Active2 beds 2 baths1,092 sq. ft.5122 Moose Hollow Dr #205, Eden, UT 84310
MLS# 2135858Listed by: INTERMOUNTAIN PROPERTIES

