3669 N Foothill Ln, Eden, UT 84310
Local realty services provided by:ERA Brokers Consolidated
3669 N Foothill Ln,Eden, UT 84310
$2,599,000
- 5 Beds
- 4 Baths
- 6,265 sq. ft.
- Single family
- Active
Listed by: scott hurd
Office: kw south valley keller williams
MLS#:2131416
Source:SL
Price summary
- Price:$2,599,000
- Price per sq. ft.:$414.84
About this home
World Class Mountain Views | Custom Designed Home in Prestigious Eagle Ridge Community | Welcome to your dream mountain retreat nestled in the highly esteemed Eagle Ridge community in Eden! This custom-built home offers breathtaking, unobstructed views of Nordic Valley and Ben Lomand, from the comfort of your home and covered deck. Expertly crafted through a seamless collaboration between architect and designer, this home was thoughtfully designed to showcase its breathtaking natural surroundings with expansive picture windows strategically placed throughout. Step inside to find that every inch of the home was meticulously curated by a designer, with finishes that reflect extraordinary attention to detail and thoughtful intention at every turn. This open-concept masterpiece is flooded with natural light, and features a seamless flow between living, dining, and entertaining spaces. The heart of the home is a chef's dream kitchen, boasting custom cabinetry, high-end appliances, a sprawling island, and butler's pantry; perfect for hosting or everyday luxury. The large dining room softens the eye with a slightly arched wall and ample windows. The kitchen looks into a beautiful and cozy great room featuring a full natural limestone fireplace and striking wood beams that blend warmth with modern sophistication. Escape to your primary suite sanctuary, where a wall of glass windows frame the incredible mountain views. The wood ceiling and large fireplace maintain a cozy feel, even in the heart of ski season. The primary bathroom showcases an expansive walk-in shower, freestanding soaking tub, heated tile, his-and-her vanities, and a luxe feeling walk-in closet. The main floor laundry room connects to the master bathroom; a thoughtful feature you won't want to live without, ever again. The dreamy floor plan continues downstairs with a sprawling daylight walkout basement featuring a family room, large kitchenette, theatre room, an additional laundry/craft room, 3 bedrooms, and 2 bathrooms. This exceptional home was built on one of the most desirable lots in Eagle Ridge due to its perfectly angled views and the HOA open spaces directly behind and to the side of it, which gives privacy and also helps protect your views. This property is situated just 12 minutes from Powder Mountain ski resort, and 10 minutes from Pineview Reservoir. Snow Baskin ski resort is also just a 25 minute drive. There are abundant trails for hiking and mountain biking. Outdoor recreation is truly at your doorstep! This is more than a home, it's a lifestyle. Come experience the unmatched beauty and serenity of this extraordinary mountain haven.
Contact an agent
Home facts
- Year built:2023
- Listing ID #:2131416
- Added:209 day(s) ago
- Updated:February 13, 2026 at 12:05 PM
Rooms and interior
- Bedrooms:5
- Total bathrooms:4
- Full bathrooms:4
- Living area:6,265 sq. ft.
Heating and cooling
- Cooling:Central Air
- Heating:Gas: Central
Structure and exterior
- Roof:Asphalt, Metal
- Year built:2023
- Building area:6,265 sq. ft.
- Lot area:0.43 Acres
Schools
- High school:Weber
- Middle school:Snowcrest
- Elementary school:Valley
Utilities
- Water:Culinary, Irrigation, Water Connected
- Sewer:Sewer Connected, Sewer: Connected
Finances and disclosures
- Price:$2,599,000
- Price per sq. ft.:$414.84
- Tax amount:$11,695
New listings near 3669 N Foothill Ln
- New
 $1,195,000Active2 beds 3 baths2,418 sq. ft.
$1,195,000Active2 beds 3 baths2,418 sq. ft.4357 E 4150, Eden, UT 84310
MLS# 12600511Listed by: MOUNTAIN LUXURY REAL ESTATE - Open Sat, 1 to 4pmNew
 $1,300,000Active3 beds 4 baths3,648 sq. ft.
$1,300,000Active3 beds 4 baths3,648 sq. ft.4489 N Powder Mountain Road, Eden, UT 84310
MLS# 12600489Listed by: MOUNTAIN LUXURY REAL ESTATE - New
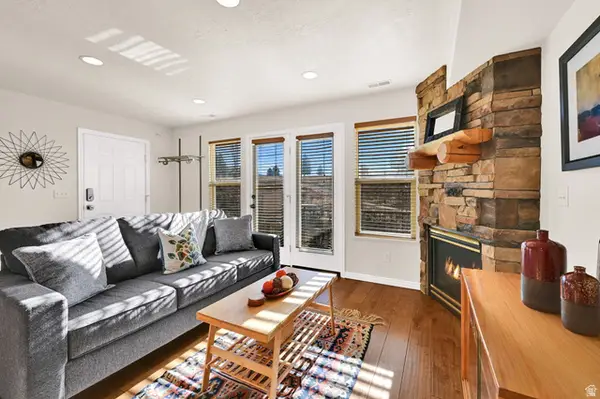 $465,000Active2 beds 2 baths1,092 sq. ft.
$465,000Active2 beds 2 baths1,092 sq. ft.5122 Moose Hollow Dr #205, Eden, UT 84310
MLS# 2135858Listed by: INTERMOUNTAIN PROPERTIES - New
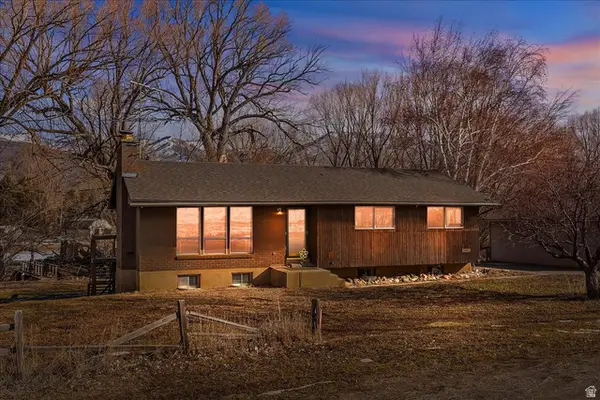 $699,900Active5 beds 2 baths2,400 sq. ft.
$699,900Active5 beds 2 baths2,400 sq. ft.3496 N Highway 162, Eden, UT 84310
MLS# 2135400Listed by: MTN BUFF, LLC - New
 $714,000Active0.14 Acres
$714,000Active0.14 Acres6750 N Chaparral Dr #24, Eden, UT 84310
MLS# 2135201Listed by: EQUITY REAL ESTATE (SOLID) - New
 $4,000,000Active4 beds 3 baths3,355 sq. ft.
$4,000,000Active4 beds 3 baths3,355 sq. ft.2773 N Wolf Dr, Eden, UT 84310
MLS# 2135013Listed by: BESST REALTY GROUP LLC - New
 $4,000,000Active9.43 Acres
$4,000,000Active9.43 Acres2773 N Wolf Dr, Eden, UT 84310
MLS# 2135016Listed by: BESST REALTY GROUP LLC - New
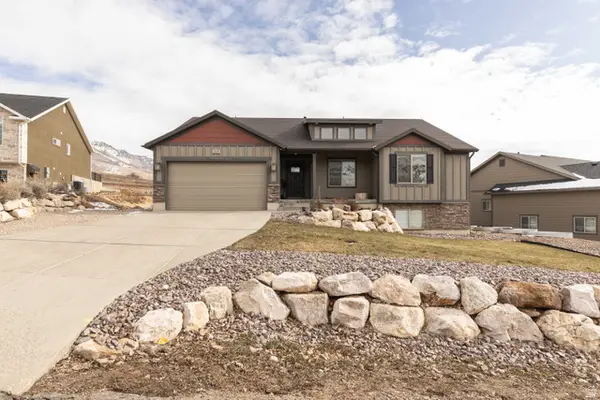 Listed by ERA$994,000Active3 beds 2 baths3,724 sq. ft.
Listed by ERA$994,000Active3 beds 2 baths3,724 sq. ft.4434 N 4150 E, Eden, UT 84310
MLS# 2134982Listed by: ERA BROKERS CONSOLIDATED (EDEN) - New
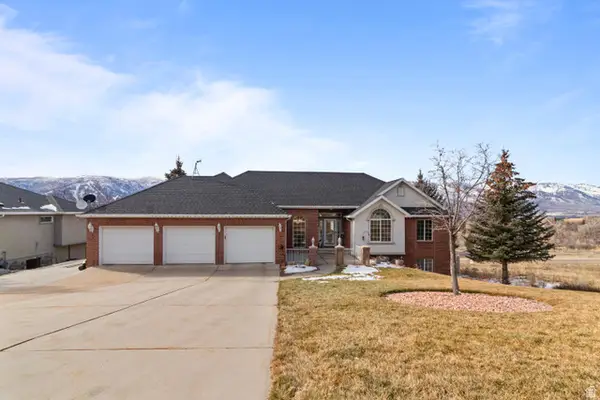 $1,149,000Active4 beds 5 baths4,336 sq. ft.
$1,149,000Active4 beds 5 baths4,336 sq. ft.4117 N Wolf Ridge Cir E, Eden, UT 84310
MLS# 2134928Listed by: ARI REALTY AND INVESTMENTS - New
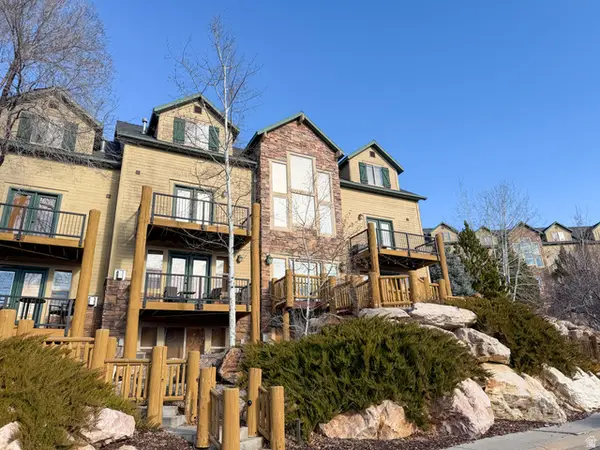 $465,000Active2 beds 2 baths1,092 sq. ft.
$465,000Active2 beds 2 baths1,092 sq. ft.5060 E Lakeview Dr #1109, Eden, UT 84310
MLS# 2134735Listed by: DESTINATION PROPERTIES, LLC

