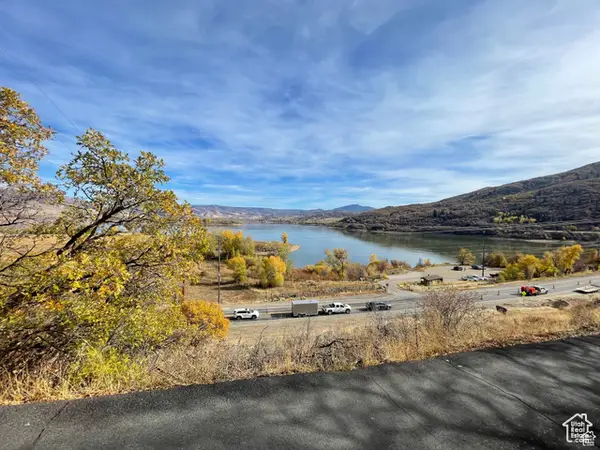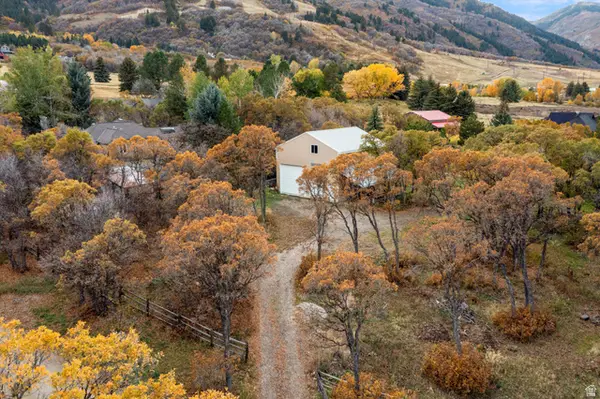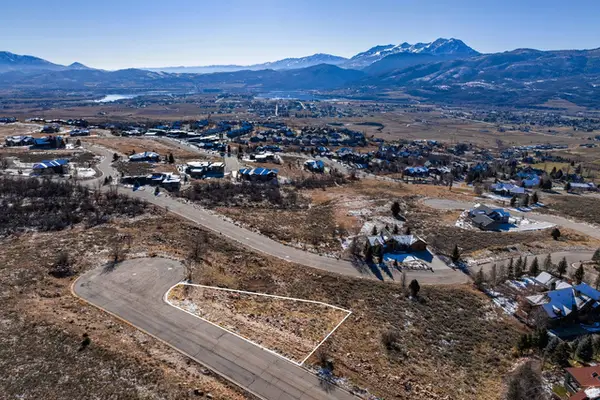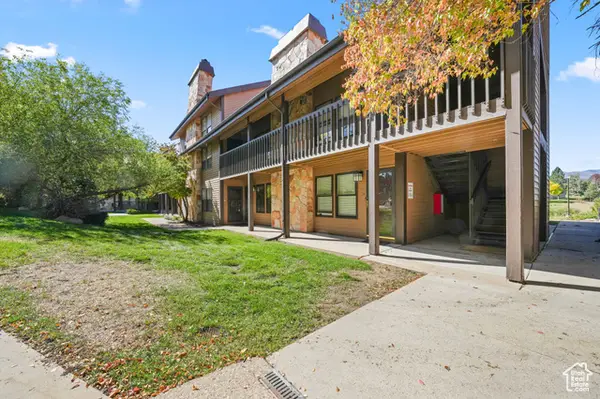3710 N Foothill Ln, Eden, UT 84310
Local realty services provided by:ERA Realty Center
3710 N Foothill Ln,Eden, UT 84310
$1,750,000
- 5 Beds
- 4 Baths
- 4,778 sq. ft.
- Single family
- Active
Listed by: michael heslop
Office: jupidoor llc.
MLS#:2095388
Source:SL
Price summary
- Price:$1,750,000
- Price per sq. ft.:$366.26
- Monthly HOA dues:$1
About this home
Beautiful custom-built home in the quiet Eagle Ridge neighborhood located just below Powder Mountain. The perfect spot for easy access to the outdoors, with nearby biking trails, local grocery stores, and restaurants. The community has preserved open spaces with wildlife and rustic fencing. 4,700 sq ft of living space, including 5 bedrooms, 3.5 bathrooms - of which 3 were recently renovated, and two fireplaces. The main level features an open layout with 24-foot ceilings, exposed timber beams, and large windows that bring in plenty of natural light. The kitchen is built for entertaining, and there's a second kitchenette in the basement for added convenience. Two family rooms and extra seating areas offer flexible living space. The basement gym can be used as another living area or converted into an ADU with minimal changes. The primary suite includes vaulted ceilings, new windows, and direct access to a large deck that overlooks a landscaped backyard with mature trees, flowers, and open space. Outside, there's a firepit and hot tub for relaxing. Recent upgrades include a whole-home generator, tankless water heaters, new carpet and paint (2023), furnace and A/C less than 10 and 5 years old respectively.
Contact an agent
Home facts
- Year built:2006
- Listing ID #:2095388
- Added:195 day(s) ago
- Updated:January 09, 2026 at 12:25 PM
Rooms and interior
- Bedrooms:5
- Total bathrooms:4
- Full bathrooms:3
- Half bathrooms:1
- Living area:4,778 sq. ft.
Heating and cooling
- Cooling:Central Air
- Heating:Forced Air, Gas: Central, Radiant Floor
Structure and exterior
- Roof:Asphalt
- Year built:2006
- Building area:4,778 sq. ft.
- Lot area:0.6 Acres
Schools
- High school:Weber
- Middle school:Snowcrest
- Elementary school:Valley
Utilities
- Water:Culinary, Secondary, Water Connected
- Sewer:Sewer Connected, Sewer: Connected, Sewer: Public
Finances and disclosures
- Price:$1,750,000
- Price per sq. ft.:$366.26
- Tax amount:$8,234
New listings near 3710 N Foothill Ln
 $492,000Active1.24 Acres
$492,000Active1.24 Acres460 N 5100 Ave E, Eden, UT 84310
MLS# 2117556Listed by: REALTYPATH LLC (SOUTH VALLEY)- New
 $575,000Active1.05 Acres
$575,000Active1.05 Acres2679 Nordic Valley Dr #14, Eden, UT 84310
MLS# 2129472Listed by: RANGE REALTY CO. - New
 $3,777,000Active4 beds 5 baths2,405 sq. ft.
$3,777,000Active4 beds 5 baths2,405 sq. ft.6809 E 6725 N, Eden, UT 84310
MLS# 2129145Listed by: MOUNTAIN LUXURY REAL ESTATE - New
 $879,900Active4 beds 4 baths2,555 sq. ft.
$879,900Active4 beds 4 baths2,555 sq. ft.3510 N Willow Ln #9, Eden, UT 84310
MLS# 2129063Listed by: KW SOUTH VALLEY KELLER WILLIAMS - New
 $550,000Active1.76 Acres
$550,000Active1.76 Acres5690 E 1900 N, Eden, UT 84310
MLS# 2128800Listed by: CREST REALTY LLC  $1,375,000Pending5 beds 4 baths2,957 sq. ft.
$1,375,000Pending5 beds 4 baths2,957 sq. ft.4620 N Seven Bridges Rd, Eden, UT 84310
MLS# 2128653Listed by: EVO UTAH, LLC- New
 $350,000Active0.45 Acres
$350,000Active0.45 Acres3928 N Zermatt St #50, Eden, UT 84310
MLS# 2128404Listed by: SUMMIT SOTHEBY'S INTERNATIONAL REALTY  $425,000Active2 beds 2 baths1,040 sq. ft.
$425,000Active2 beds 2 baths1,040 sq. ft.3615 N Wolf Lodge Dr #709, Eden, UT 84310
MLS# 2115190Listed by: EXP REALTY, LLC $1,125,000Active3 beds 4 baths2,445 sq. ft.
$1,125,000Active3 beds 4 baths2,445 sq. ft.5217 E Moose Hollow Dr Dr #303, Eden, UT 84310
MLS# 2128140Listed by: EQUITY REAL ESTATE (LUXURY GROUP) $1,175,000Active3 beds 4 baths2,638 sq. ft.
$1,175,000Active3 beds 4 baths2,638 sq. ft.5211 E Moose Hollow Dr #302, Eden, UT 84310
MLS# 2128135Listed by: EQUITY REAL ESTATE (LUXURY GROUP)
