3811 N 3775 E, Eden, UT 84310
Local realty services provided by:ERA Realty Center
3811 N 3775 E,Eden, UT 84310
$1,100,000
- 4 Beds
- 4 Baths
- 3,445 sq. ft.
- Single family
- Active
Listed by: ashley wolthuis
Office: re/max associates
MLS#:2121417
Source:SL
Price summary
- Price:$1,100,000
- Price per sq. ft.:$319.3
About this home
Welcome to this beautiful two-story home in the heart of Eden, Utah, where comfort, privacy, and mountain views come together perfectly. Set among mature trees on a peaceful street, this property offers a sense of seclusion while still being close to all the outdoor recreation and small-town charm that make the Ogden Valley so desirable. Inside, the home features four spacious bedrooms, all on the second floor, including two en-suite bedrooms ideal for guests or family and two bedrooms with a shared bathroom. Each bedroom enjoys abundant natural light and picturesque views of the surrounding valley. The main floor is thoughtfully designed for both work and relaxation. As you enter from the covered porch complete with custom artistic metal work, you are greated by a sunlit front room. and a large office or den overlooking the front yard, perfect for remote work or a cozy reading nook. The chef's kitchen boasts two islands, ample counter space, and flows seamlessly into a dining room that's more cozy than formal, surrounded by windows framing views of the peaceful backyard and stunning mountain views. The family room features a warm fireplace, creating a welcoming gathering place for evenings at home. Step outside to your private yard, where mature landscaping offers shade and seclusion from the front street, while the open back reveals expansive views of neighboring fields and Nordic Valley Ski Resort. Enjoy year-round adventure just minutes away, from skiing and snowboarding at Powder Mountain and Snowbasin, mountain biking, and hiking at North Fork Park, to boating on Pineview Reservoir. This Eden home blends natural beauty, smart design, and peaceful privacy, everything you're looking for in your next mountain retreat or full-time residence.
Contact an agent
Home facts
- Year built:2000
- Listing ID #:2121417
- Added:99 day(s) ago
- Updated:February 13, 2026 at 12:05 PM
Rooms and interior
- Bedrooms:4
- Total bathrooms:4
- Full bathrooms:2
- Half bathrooms:1
- Living area:3,445 sq. ft.
Heating and cooling
- Cooling:Central Air
- Heating:Forced Air, Gas: Central
Structure and exterior
- Roof:Asphalt
- Year built:2000
- Building area:3,445 sq. ft.
- Lot area:0.93 Acres
Schools
- High school:Weber
- Middle school:Snowcrest
- Elementary school:Valley
Utilities
- Water:Culinary, Secondary, Water Connected
- Sewer:Sewer Connected, Sewer: Connected
Finances and disclosures
- Price:$1,100,000
- Price per sq. ft.:$319.3
- Tax amount:$6,450
New listings near 3811 N 3775 E
- New
 $1,195,000Active2 beds 3 baths2,418 sq. ft.
$1,195,000Active2 beds 3 baths2,418 sq. ft.4357 E 4150, Eden, UT 84310
MLS# 12600511Listed by: MOUNTAIN LUXURY REAL ESTATE - Open Sat, 1 to 4pmNew
 $1,300,000Active3 beds 4 baths3,648 sq. ft.
$1,300,000Active3 beds 4 baths3,648 sq. ft.4489 N Powder Mountain Road, Eden, UT 84310
MLS# 12600489Listed by: MOUNTAIN LUXURY REAL ESTATE - New
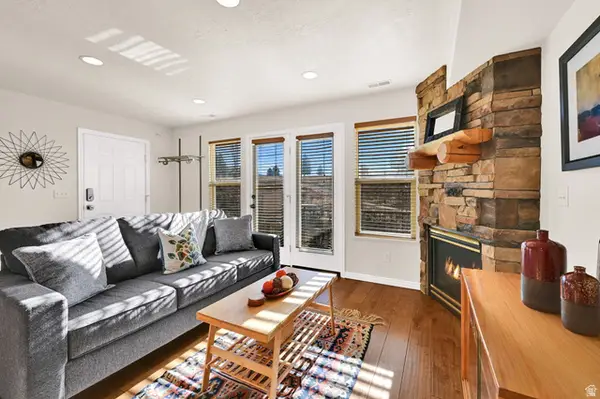 $465,000Active2 beds 2 baths1,092 sq. ft.
$465,000Active2 beds 2 baths1,092 sq. ft.5122 Moose Hollow Dr #205, Eden, UT 84310
MLS# 2135858Listed by: INTERMOUNTAIN PROPERTIES - New
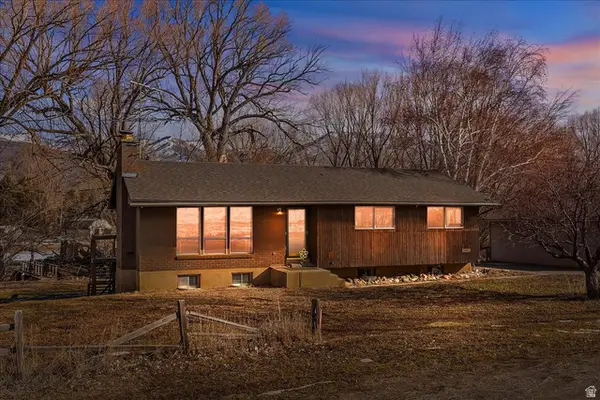 $699,900Active5 beds 2 baths2,400 sq. ft.
$699,900Active5 beds 2 baths2,400 sq. ft.3496 N Highway 162, Eden, UT 84310
MLS# 2135400Listed by: MTN BUFF, LLC - New
 $714,000Active0.14 Acres
$714,000Active0.14 Acres6750 N Chaparral Dr #24, Eden, UT 84310
MLS# 2135201Listed by: EQUITY REAL ESTATE (SOLID) - New
 $4,000,000Active4 beds 3 baths3,355 sq. ft.
$4,000,000Active4 beds 3 baths3,355 sq. ft.2773 N Wolf Dr, Eden, UT 84310
MLS# 2135013Listed by: BESST REALTY GROUP LLC - New
 $4,000,000Active9.43 Acres
$4,000,000Active9.43 Acres2773 N Wolf Dr, Eden, UT 84310
MLS# 2135016Listed by: BESST REALTY GROUP LLC - New
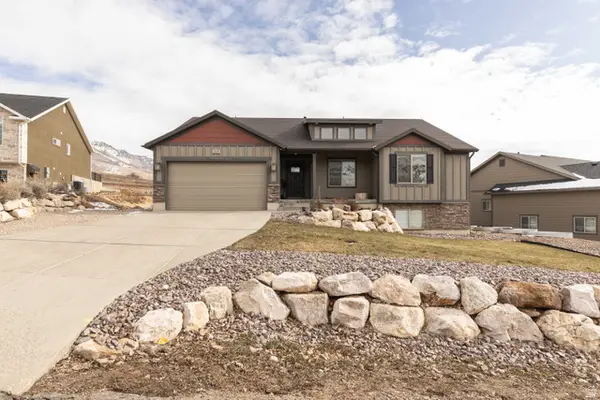 Listed by ERA$994,000Active3 beds 2 baths3,724 sq. ft.
Listed by ERA$994,000Active3 beds 2 baths3,724 sq. ft.4434 N 4150 E, Eden, UT 84310
MLS# 2134982Listed by: ERA BROKERS CONSOLIDATED (EDEN) - New
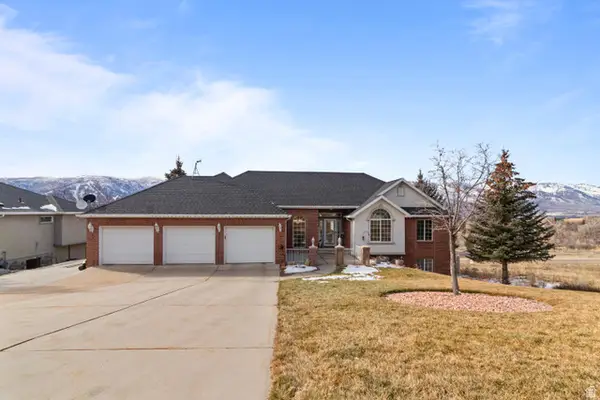 $1,149,000Active4 beds 5 baths4,336 sq. ft.
$1,149,000Active4 beds 5 baths4,336 sq. ft.4117 N Wolf Ridge Cir E, Eden, UT 84310
MLS# 2134928Listed by: ARI REALTY AND INVESTMENTS - New
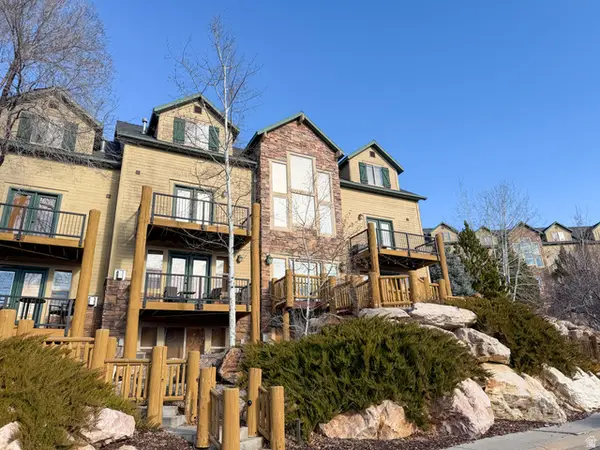 $465,000Active2 beds 2 baths1,092 sq. ft.
$465,000Active2 beds 2 baths1,092 sq. ft.5060 E Lakeview Dr #1109, Eden, UT 84310
MLS# 2134735Listed by: DESTINATION PROPERTIES, LLC

