3896 N Eagle Ridge Dr E, Eden, UT 84310
Local realty services provided by:ERA Brokers Consolidated
3896 N Eagle Ridge Dr E,Eden, UT 84310
$2,050,000
- 5 Beds
- 5 Baths
- 5,342 sq. ft.
- Single family
- Active
Listed by: jamerson kent
Office: salt lake investment real estate co.
MLS#:2113475
Source:SL
Price summary
- Price:$2,050,000
- Price per sq. ft.:$383.75
About this home
Open Saturday 1/31 from 12:00-2:00! Elegant Mountain Rambler in Eagle Ridge Estates! Welcome to this beautifully designed mountain rambler nestled in Eden, UT. With stunning mountain views and thoughtful finishes throughout, this home perfectly blends luxury, comfort, and functionality. Step into the open-concept kitchen and grand great room featuring soaring vaulted ceilings, a cozy fireplace, and oversized sliding glass doors that lead to a covered patio -ideal for indoor-outdoor living and entertaining. The chef's kitchen has upgraded appliances, an oversized island, and a large picture window framing breathtaking mountain vistas. Just off the kitchen, a spacious butler's pantry offers abundant storage, a second dishwasher, double ovens, a microwave, prep sink, and ample counter space - truly an entertainer's dream! The luxurious primary suite offers serene mountain views, private access to the backyard through sliding glass doors, its own fireplace, a spa-like en-suite with a soaking tub, an oversized multi-spray shower, and a massive walk-in closet. The fully finished basement expands your living space with 2 beds/2baths a dedicated gym, theater room, rec room, and a convenient kitchenette perfect for entertaining. Oversized 3 car garage and RV parking!
Contact an agent
Home facts
- Year built:2025
- Listing ID #:2113475
- Added:141 day(s) ago
- Updated:February 13, 2026 at 12:05 PM
Rooms and interior
- Bedrooms:5
- Total bathrooms:5
- Full bathrooms:2
- Half bathrooms:1
- Living area:5,342 sq. ft.
Heating and cooling
- Cooling:Central Air
- Heating:Forced Air, Gas: Central
Structure and exterior
- Roof:Asphalt
- Year built:2025
- Building area:5,342 sq. ft.
- Lot area:0.75 Acres
Schools
- High school:Weber
- Middle school:Snowcrest
- Elementary school:Valley
Utilities
- Water:Culinary, Secondary, Water Connected
- Sewer:Sewer Connected, Sewer: Connected
Finances and disclosures
- Price:$2,050,000
- Price per sq. ft.:$383.75
- Tax amount:$4,919
New listings near 3896 N Eagle Ridge Dr E
- New
 $1,195,000Active2 beds 3 baths2,418 sq. ft.
$1,195,000Active2 beds 3 baths2,418 sq. ft.4357 E 4150, Eden, UT 84310
MLS# 12600511Listed by: MOUNTAIN LUXURY REAL ESTATE - Open Sat, 1 to 4pmNew
 $1,300,000Active3 beds 4 baths3,648 sq. ft.
$1,300,000Active3 beds 4 baths3,648 sq. ft.4489 N Powder Mountain Road, Eden, UT 84310
MLS# 12600489Listed by: MOUNTAIN LUXURY REAL ESTATE - New
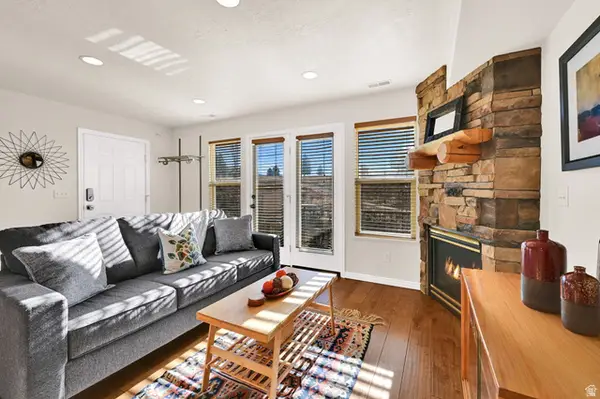 $465,000Active2 beds 2 baths1,092 sq. ft.
$465,000Active2 beds 2 baths1,092 sq. ft.5122 Moose Hollow Dr #205, Eden, UT 84310
MLS# 2135858Listed by: INTERMOUNTAIN PROPERTIES - New
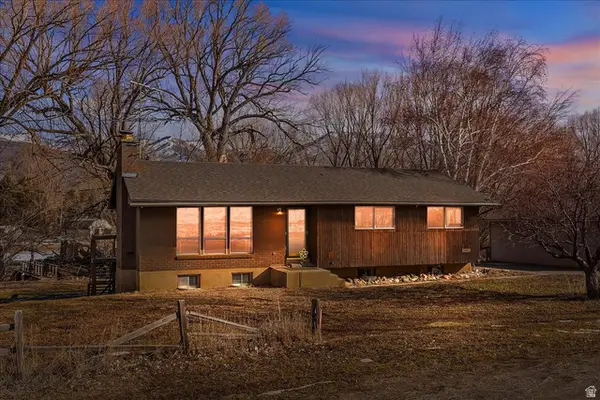 $699,900Active5 beds 2 baths2,400 sq. ft.
$699,900Active5 beds 2 baths2,400 sq. ft.3496 N Highway 162, Eden, UT 84310
MLS# 2135400Listed by: MTN BUFF, LLC - New
 $714,000Active0.14 Acres
$714,000Active0.14 Acres6750 N Chaparral Dr #24, Eden, UT 84310
MLS# 2135201Listed by: EQUITY REAL ESTATE (SOLID) - New
 $4,000,000Active4 beds 3 baths3,355 sq. ft.
$4,000,000Active4 beds 3 baths3,355 sq. ft.2773 N Wolf Dr, Eden, UT 84310
MLS# 2135013Listed by: BESST REALTY GROUP LLC - New
 $4,000,000Active9.43 Acres
$4,000,000Active9.43 Acres2773 N Wolf Dr, Eden, UT 84310
MLS# 2135016Listed by: BESST REALTY GROUP LLC - New
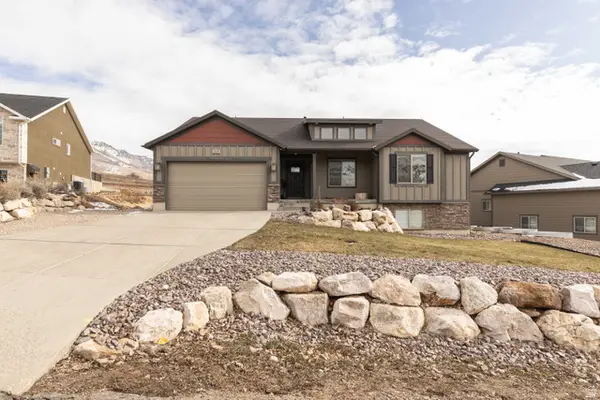 Listed by ERA$994,000Active3 beds 2 baths3,724 sq. ft.
Listed by ERA$994,000Active3 beds 2 baths3,724 sq. ft.4434 N 4150 E, Eden, UT 84310
MLS# 2134982Listed by: ERA BROKERS CONSOLIDATED (EDEN) - New
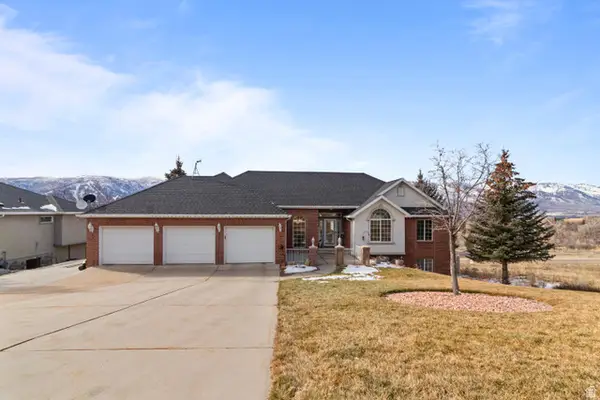 $1,149,000Active4 beds 5 baths4,336 sq. ft.
$1,149,000Active4 beds 5 baths4,336 sq. ft.4117 N Wolf Ridge Cir E, Eden, UT 84310
MLS# 2134928Listed by: ARI REALTY AND INVESTMENTS - New
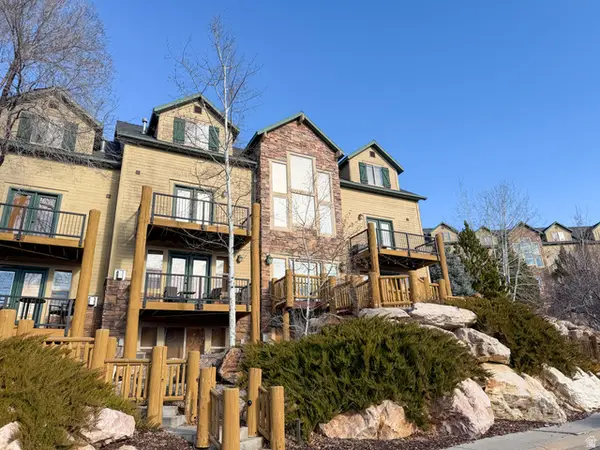 $465,000Active2 beds 2 baths1,092 sq. ft.
$465,000Active2 beds 2 baths1,092 sq. ft.5060 E Lakeview Dr #1109, Eden, UT 84310
MLS# 2134735Listed by: DESTINATION PROPERTIES, LLC

