3911 N Zermatt St, Eden, UT 84310
Local realty services provided by:ERA Brokers Consolidated
Listed by: marsha merrill
Office: kw success keller williams realty
MLS#:2091669
Source:SL
Price summary
- Price:$3,650,000
- Price per sq. ft.:$694.18
- Monthly HOA dues:$25
About this home
This is a rare find in Ogden Valley. Relaxation starts with a strategically situated home providing awe-inspiring 270-degree views which will remain protected. The warmth of this custom rustic mountain modern home is enhanced by thoughtful design throughout to maximize coziness, privacy, relaxation, and views from nearly every room. This includes walnut floors and stairs, solid wood-stained trim, natural stone, expansive windows, radiant flooring and driveway heat, artisan wood siding, and resort style landscaping. The open concept main level includes a spa inspired master bath and bedroom, chef's kitchen, floor to ceiling stone fireplace, vaulted ceilings, oversized laundry room, ADA adaptability with wide doorways and stairs, and thoughtful features for comfort. The isolated upper-level office provides magnificent 180-degree views to provide an 'ahhh' during the day. The expansive lower level has three additional bedrooms, a family room with wet bar, large view windows, cold storage, and a radiant heated 800 square foot space for additional storage or workshop. An example of thoughtful design is the extra deep overhangs and motorized shades on the south facing deck succeeds in blocking direct sun. This also lets you enjoy long days of light from this location, privacy from the road, and peacefulness away from noisy corridors. A few of the dozens of modern comforts include a hot tub with views and privacy, Control4 electronics, heated roof panels, a generator ready station, an oversized three bay garage (pre-wired for EV charging) that accommodates up to four vehicles. This is all just minutes from Snowbasin, Powder Mountain, and Pineview Reservoir. It must be seen in person to truly appreciate the craftsmanship, forethought, setting, and spectacular scenery. Schedule your private tour today.
Contact an agent
Home facts
- Year built:2020
- Listing ID #:2091669
- Added:245 day(s) ago
- Updated:February 13, 2026 at 12:05 PM
Rooms and interior
- Bedrooms:4
- Total bathrooms:5
- Full bathrooms:2
- Half bathrooms:2
- Living area:5,258 sq. ft.
Heating and cooling
- Cooling:Central Air
- Heating:Forced Air, Gas: Radiant, Radiant Floor
Structure and exterior
- Roof:Asphalt, Metal
- Year built:2020
- Building area:5,258 sq. ft.
- Lot area:0.5 Acres
Schools
- High school:Weber
- Middle school:Snowcrest
- Elementary school:Valley
Utilities
- Water:Culinary, Secondary, Water Connected
- Sewer:Sewer Connected, Sewer: Connected, Sewer: Public
Finances and disclosures
- Price:$3,650,000
- Price per sq. ft.:$694.18
- Tax amount:$10,095
New listings near 3911 N Zermatt St
- New
 $1,195,000Active2 beds 3 baths2,418 sq. ft.
$1,195,000Active2 beds 3 baths2,418 sq. ft.4357 E 4150, Eden, UT 84310
MLS# 12600511Listed by: MOUNTAIN LUXURY REAL ESTATE - Open Sat, 1 to 4pmNew
 $1,300,000Active3 beds 4 baths3,648 sq. ft.
$1,300,000Active3 beds 4 baths3,648 sq. ft.4489 N Powder Mountain Road, Eden, UT 84310
MLS# 12600489Listed by: MOUNTAIN LUXURY REAL ESTATE - New
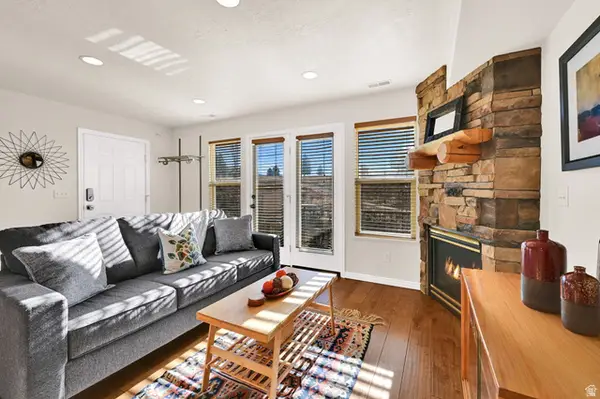 $465,000Active2 beds 2 baths1,092 sq. ft.
$465,000Active2 beds 2 baths1,092 sq. ft.5122 Moose Hollow Dr #205, Eden, UT 84310
MLS# 2135858Listed by: INTERMOUNTAIN PROPERTIES - New
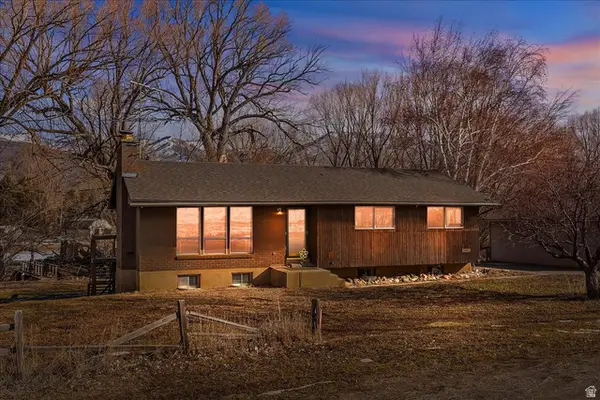 $699,900Active5 beds 2 baths2,400 sq. ft.
$699,900Active5 beds 2 baths2,400 sq. ft.3496 N Highway 162, Eden, UT 84310
MLS# 2135400Listed by: MTN BUFF, LLC - New
 $714,000Active0.14 Acres
$714,000Active0.14 Acres6750 N Chaparral Dr #24, Eden, UT 84310
MLS# 2135201Listed by: EQUITY REAL ESTATE (SOLID) - New
 $4,000,000Active4 beds 3 baths3,355 sq. ft.
$4,000,000Active4 beds 3 baths3,355 sq. ft.2773 N Wolf Dr, Eden, UT 84310
MLS# 2135013Listed by: BESST REALTY GROUP LLC - New
 $4,000,000Active9.43 Acres
$4,000,000Active9.43 Acres2773 N Wolf Dr, Eden, UT 84310
MLS# 2135016Listed by: BESST REALTY GROUP LLC - New
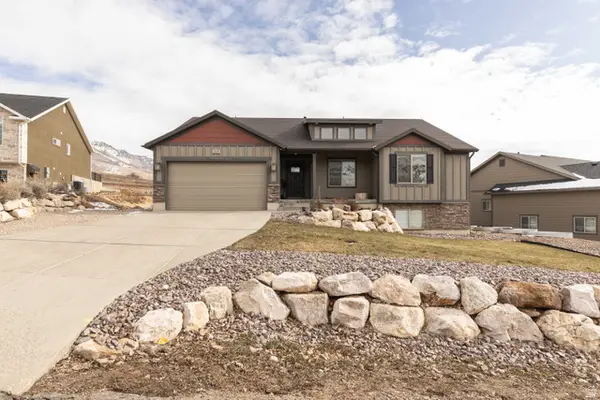 Listed by ERA$994,000Active3 beds 2 baths3,724 sq. ft.
Listed by ERA$994,000Active3 beds 2 baths3,724 sq. ft.4434 N 4150 E, Eden, UT 84310
MLS# 2134982Listed by: ERA BROKERS CONSOLIDATED (EDEN) - New
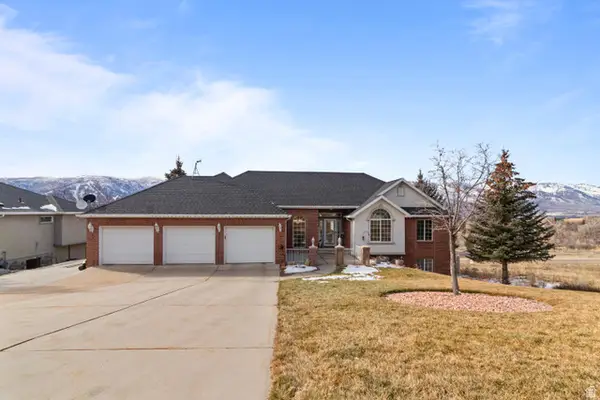 $1,149,000Active4 beds 5 baths4,336 sq. ft.
$1,149,000Active4 beds 5 baths4,336 sq. ft.4117 N Wolf Ridge Cir E, Eden, UT 84310
MLS# 2134928Listed by: ARI REALTY AND INVESTMENTS - New
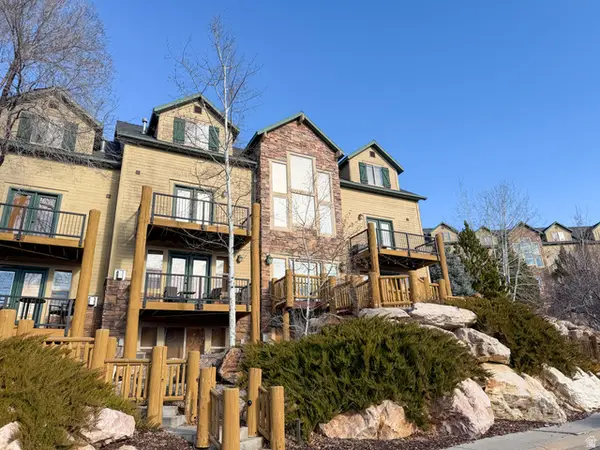 $465,000Active2 beds 2 baths1,092 sq. ft.
$465,000Active2 beds 2 baths1,092 sq. ft.5060 E Lakeview Dr #1109, Eden, UT 84310
MLS# 2134735Listed by: DESTINATION PROPERTIES, LLC

