Local realty services provided by:ERA Realty Center
4360 N 4150 E,Eden, UT 84310
$1,039,000
- 4 Beds
- 4 Baths
- 3,102 sq. ft.
- Single family
- Pending
Listed by: mark schweppe
Office: range realty co.
MLS#:2110395
Source:SL
Price summary
- Price:$1,039,000
- Price per sq. ft.:$334.95
- Monthly HOA dues:$50
About this home
Your own mountain retreat. This charming mountain home in the Preserve at Sheep Creek, clad in rustic wood siding and surrounded by nature, offers 365 views of the Wasatch Range to enjoy on serene summer nights or snowy mornings. The professionally designed landscape features mature aspens and pines with unique rock accents, fountains, and gas fire pits that make the secluded patio truly inviting. Inside, the main level is airy and bright. The vaulted ceiling in the main living space is anchored by a tall wood-burning fireplace, grand windows, and a wrap-around deck with sweeping views of the Wasatch Back. The vaulted ceilings, dark granite countertops, stainless steel appliances, and custom tile backsplash of the kitchen flows seamlessly into the dining area for effortless entertaining. The main-level primary suite includes a spacious walk-in closet, primary bath with double vanities, separate tub and shower, and direct access to the back patio for indoor-outdoor living. Upstairs offers two additional bedrooms with a full bath, and extra storage, while the lower level adds a second family room with a gas fireplace, additional bedroom and full bath. A two-car garage with abundant storage and oversized driveway complete with ample RV parking completes this beautiful mountain home. A whole home attic ventilation system and backup generator are always on standby ready to keep you powered and comfortable year round. Square footage figures are provided as a courtesy estimate only and were obtained from county records; buyer is advised to obtain an independent measurement.
Contact an agent
Home facts
- Year built:2002
- Listing ID #:2110395
- Added:142 day(s) ago
- Updated:October 19, 2025 at 04:51 PM
Rooms and interior
- Bedrooms:4
- Total bathrooms:4
- Full bathrooms:3
- Half bathrooms:1
- Living area:3,102 sq. ft.
Heating and cooling
- Cooling:Central Air
- Heating:Forced Air, Gas: Central
Structure and exterior
- Roof:Asphalt
- Year built:2002
- Building area:3,102 sq. ft.
- Lot area:0.37 Acres
Schools
- High school:Weber
- Middle school:Snowcrest
- Elementary school:Valley
Utilities
- Water:Culinary, Water Connected
- Sewer:Sewer Connected, Sewer: Connected, Sewer: Private
Finances and disclosures
- Price:$1,039,000
- Price per sq. ft.:$334.95
- Tax amount:$5,701
New listings near 4360 N 4150 E
- New
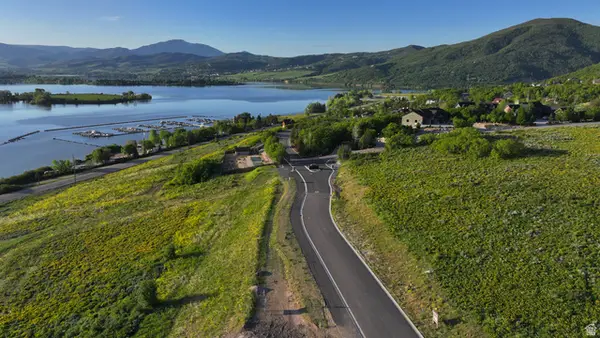 $413,000Active1.01 Acres
$413,000Active1.01 Acres1151 N Valley Dr #50, Eden, UT 84310
MLS# 2133843Listed by: MOUNTAIN LUXURY REAL ESTATE - New
 $3,475,000Active4 beds 4 baths3,756 sq. ft.
$3,475,000Active4 beds 4 baths3,756 sq. ft.6762 E 6675 N #37, Eden, UT 84310
MLS# 2133666Listed by: OGDEN VALLEY REALTY LLC - New
 $314,900Active1 beds 1 baths576 sq. ft.
$314,900Active1 beds 1 baths576 sq. ft.3615 N Wolf Lodge Dr Dr E #201, Eden, UT 84310
MLS# 2133569Listed by: FATHOM REALTY (OREM) - New
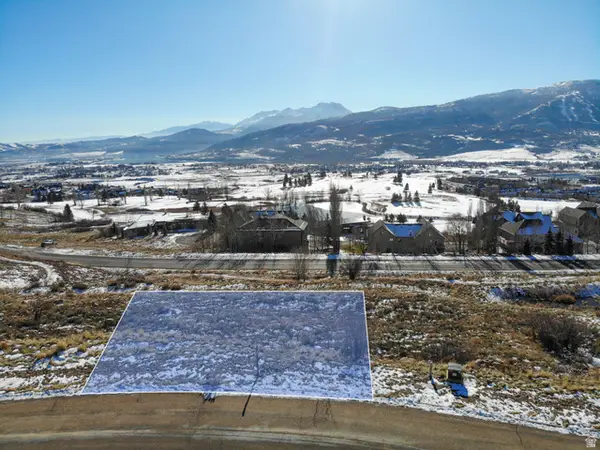 $389,000Active0.27 Acres
$389,000Active0.27 Acres5397 E Purple Sage Dr, Eden, UT 84310
MLS# 2133007Listed by: DESTINATION PROPERTIES, LLC 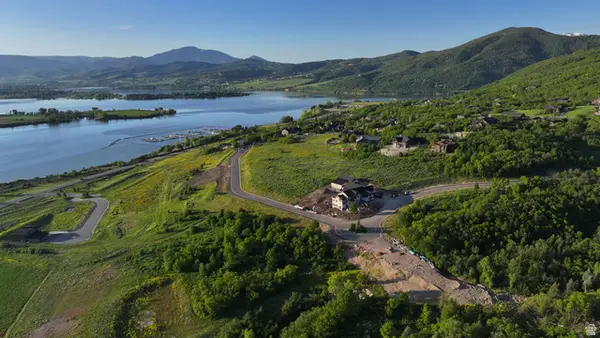 $419,000Active1.01 Acres
$419,000Active1.01 Acres1172 N Valley View Dr E #57, Eden, UT 84310
MLS# 2123525Listed by: MOUNTAIN LUXURY REAL ESTATE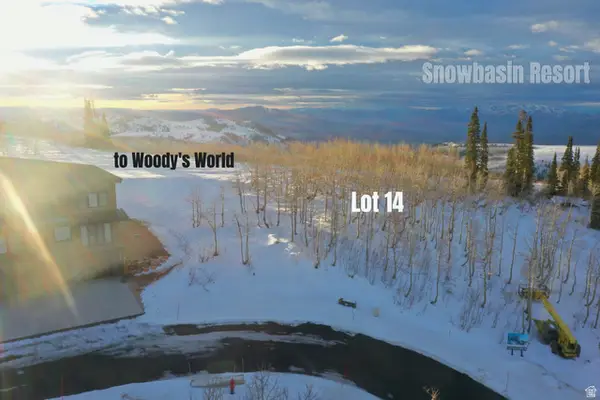 $975,000Active0.17 Acres
$975,000Active0.17 Acres6118 N Jacobs Ladder Way #15, Eden, UT 84310
MLS# 2127886Listed by: KW SUCCESS KELLER WILLIAMS REALTY - EDEN- New
 $1,250,000Active3 beds 4 baths2,100 sq. ft.
$1,250,000Active3 beds 4 baths2,100 sq. ft.4377 N Seven Bridges Rd #210, Eden, UT 84310
MLS# 2132006Listed by: WATTS GROUP REAL ESTATE - New
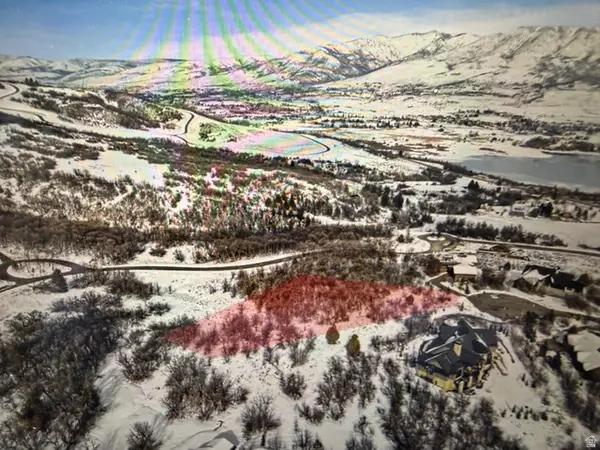 $500,000Active1.52 Acres
$500,000Active1.52 Acres1109 N Lakeside Ct #16, Eden, UT 84310
MLS# 2131782Listed by: ALL THINGS REAL ESTATE LLC 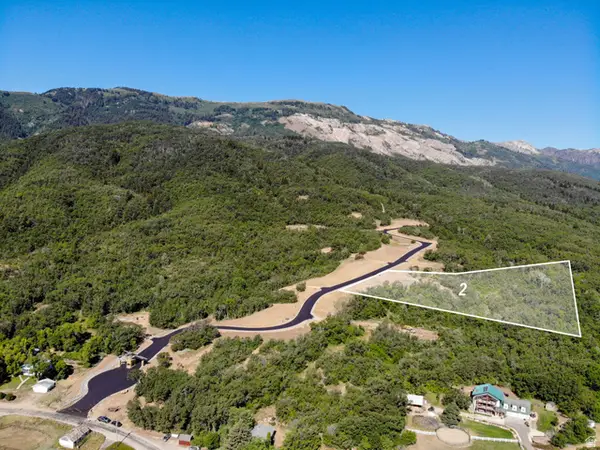 $1,199,999Active5.29 Acres
$1,199,999Active5.29 Acres2808 E Arrowleaf #2, Eden, UT 84310
MLS# 2131396Listed by: DESTINATION PROPERTIES, LLC $3,500,000Active2 beds 2 baths1,586 sq. ft.
$3,500,000Active2 beds 2 baths1,586 sq. ft.7918 E Heartwood Dr #14, Eden, UT 84310
MLS# 2131406Listed by: POWDER HAVEN REAL ESTATE

