4741 E Mountain Ct S #11, Eden, UT 84310
Local realty services provided by:ERA Brokers Consolidated
4741 E Mountain Ct S #11,Eden, UT 84310
$1,878,000
- 5 Beds
- 5 Baths
- 4,914 sq. ft.
- Single family
- Pending
Listed by: bob whitney, parker j whitney
Office: watts group real estate
MLS#:2064148
Source:SL
Price summary
- Price:$1,878,000
- Price per sq. ft.:$382.17
- Monthly HOA dues:$100
About this home
Eden Escape is the newest addition to the Watts communities, offering custom home lots designed for ultimate flexibility and personalization. We are thrilled to introduce The Bridger, one of Watts most sought-after floor plans, crafted for both everyday comfort and effortless entertaining. This thoughtfully designed home features main-level living with a walkout basement, providing an open, airy, and highly functional layout. The main level boasts a luxurious owners suite with a spa-like bath, including a walk-in dressing room, double vanities, an oversized shower, and a private enclosed commode. The great room, gourmet kitchen, and formal dining room seamlessly flow together, creating a perfect space for gathering. A cozy family room, convenient laundry area, and essential mudroom complete the main level. Upstairs, you'll find a spacious family room, a second owners suite ideal for guests or a private retreat plus additional bedrooms, workstations, and versatile flex spaces to suit your lifestyle. Don't miss this opportunity to build your dream home at Eden Escape. Contact us today for more details!
Contact an agent
Home facts
- Year built:2025
- Listing ID #:2064148
- Added:364 day(s) ago
- Updated:November 15, 2025 at 09:25 AM
Rooms and interior
- Bedrooms:5
- Total bathrooms:5
- Full bathrooms:3
- Half bathrooms:1
- Living area:4,914 sq. ft.
Heating and cooling
- Heating:Forced Air, Gas: Central
Structure and exterior
- Roof:Asphalt
- Year built:2025
- Building area:4,914 sq. ft.
- Lot area:0.27 Acres
Schools
- High school:Weber
- Middle school:Snowcrest
- Elementary school:Valley
Utilities
- Water:Irrigation, Water Connected
- Sewer:Sewer Connected, Sewer: Connected, Sewer: Public
Finances and disclosures
- Price:$1,878,000
- Price per sq. ft.:$382.17
- Tax amount:$9,000
New listings near 4741 E Mountain Ct S #11
- New
 $1,195,000Active2 beds 3 baths2,418 sq. ft.
$1,195,000Active2 beds 3 baths2,418 sq. ft.4357 E 4150, Eden, UT 84310
MLS# 12600511Listed by: MOUNTAIN LUXURY REAL ESTATE - Open Sat, 1 to 4pmNew
 $1,300,000Active3 beds 4 baths3,648 sq. ft.
$1,300,000Active3 beds 4 baths3,648 sq. ft.4489 N Powder Mountain Road, Eden, UT 84310
MLS# 12600489Listed by: MOUNTAIN LUXURY REAL ESTATE - New
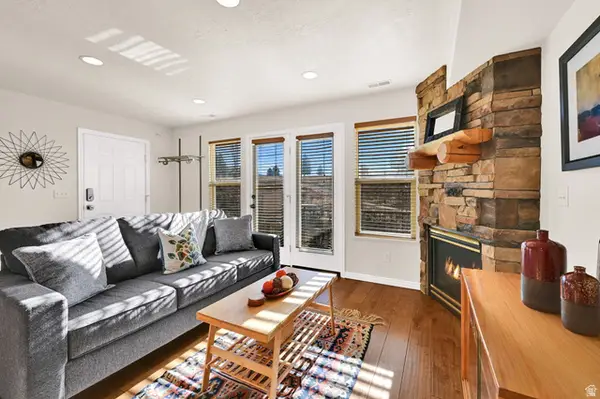 $465,000Active2 beds 2 baths1,092 sq. ft.
$465,000Active2 beds 2 baths1,092 sq. ft.5122 Moose Hollow Dr #205, Eden, UT 84310
MLS# 2135858Listed by: INTERMOUNTAIN PROPERTIES - New
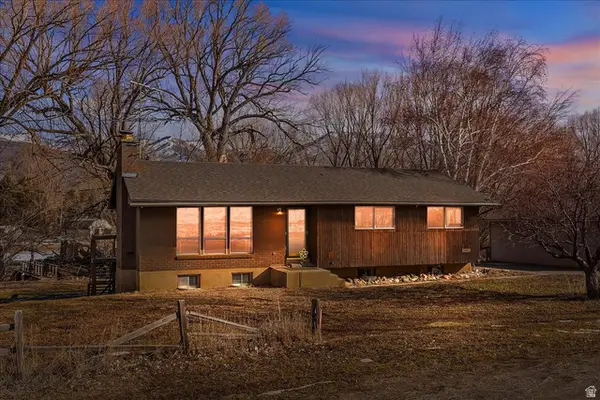 $699,900Active5 beds 2 baths2,400 sq. ft.
$699,900Active5 beds 2 baths2,400 sq. ft.3496 N Highway 162, Eden, UT 84310
MLS# 2135400Listed by: MTN BUFF, LLC - New
 $714,000Active0.14 Acres
$714,000Active0.14 Acres6750 N Chaparral Dr #24, Eden, UT 84310
MLS# 2135201Listed by: EQUITY REAL ESTATE (SOLID) - New
 $4,000,000Active4 beds 3 baths3,355 sq. ft.
$4,000,000Active4 beds 3 baths3,355 sq. ft.2773 N Wolf Dr, Eden, UT 84310
MLS# 2135013Listed by: BESST REALTY GROUP LLC - New
 $4,000,000Active9.43 Acres
$4,000,000Active9.43 Acres2773 N Wolf Dr, Eden, UT 84310
MLS# 2135016Listed by: BESST REALTY GROUP LLC - New
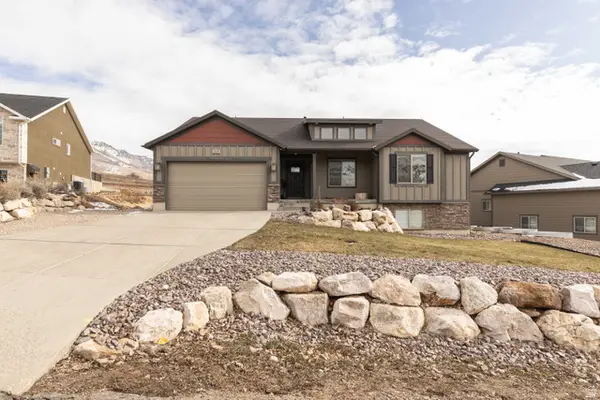 Listed by ERA$994,000Active3 beds 2 baths3,724 sq. ft.
Listed by ERA$994,000Active3 beds 2 baths3,724 sq. ft.4434 N 4150 E, Eden, UT 84310
MLS# 2134982Listed by: ERA BROKERS CONSOLIDATED (EDEN) - New
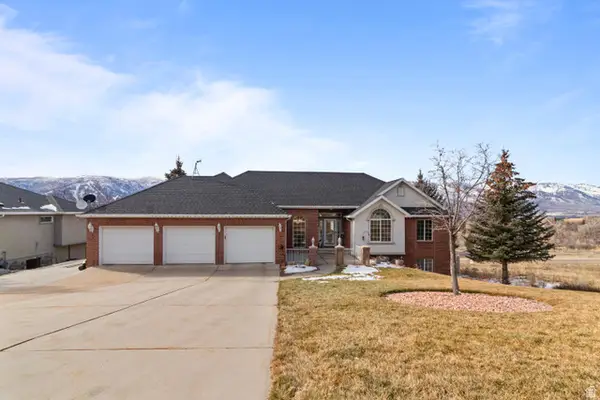 $1,149,000Active4 beds 5 baths4,336 sq. ft.
$1,149,000Active4 beds 5 baths4,336 sq. ft.4117 N Wolf Ridge Cir E, Eden, UT 84310
MLS# 2134928Listed by: ARI REALTY AND INVESTMENTS - Open Thu, 2 to 4pmNew
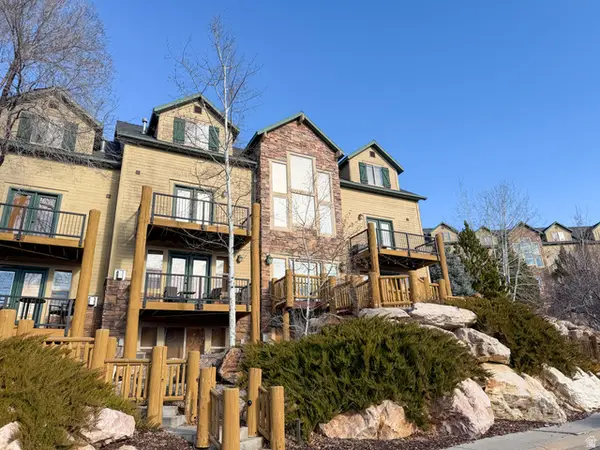 $465,000Active2 beds 2 baths1,092 sq. ft.
$465,000Active2 beds 2 baths1,092 sq. ft.5060 E Lakeview Dr #1109, Eden, UT 84310
MLS# 2134735Listed by: DESTINATION PROPERTIES, LLC

