4781 E Howe Dr #240, Eden, UT 84310
Local realty services provided by:ERA Realty Center
4781 E Howe Dr #240,Eden, UT 84310
$1,300,000
- 4 Beds
- 5 Baths
- 2,969 sq. ft.
- Single family
- Pending
Listed by: christopher hone, joseph t stanczyk
Office: evo utah, llc.
MLS#:2127595
Source:SL
Price summary
- Price:$1,300,000
- Price per sq. ft.:$437.86
- Monthly HOA dues:$175
About this home
Welcome to Eden! Nestled in the sought-after Bridges community, this beautiful mountain home offers 2,969 sq ft of living space with 4 bedrooms and 4.5 bathrooms. Enjoy stunning views of Mount Ogden, Nordic Valley, Pineview Reservoir, and the Wasatch Back-offering beauty, serenity, and adventure right outside your window. Designed for year-round comfort, the home includes radiant heat flooring and a gas fireplace to keep you warm during the winter months. Located just 6 miles from Powder Mountain-recently named the #1 ski resort in the West by Ski Magazine-and only minutes from both Nordic Valley and Snowbasin ski resorts, this home provides unbeatable access to world-class skiing and snowboarding. In the warmer months, enjoy boating, paddleboarding, and swimming in nearby Pineview Reservoir, or head to Causey Reservoir for swimming, paddleboarding, and canoeing in a more secluded, scenic setting. Zoned for nightly rentals, the property also presents a fantastic investment opportunity. Eden is just an hour from Salt Lake City and a short drive from the international airport. Surrounded by some of Utah's most breathtaking mountain ranges, this charming town is a four-season outdoor paradise. From your backdoor, experience hiking, skiing, biking, paddling, and more in one of the state's most scenic and peaceful settings.
Contact an agent
Home facts
- Year built:2025
- Listing ID #:2127595
- Added:191 day(s) ago
- Updated:February 10, 2026 at 08:53 AM
Rooms and interior
- Bedrooms:4
- Total bathrooms:5
- Full bathrooms:3
- Half bathrooms:1
- Living area:2,969 sq. ft.
Heating and cooling
- Cooling:Central Air
- Heating:Forced Air, Gas: Central
Structure and exterior
- Roof:Metal
- Year built:2025
- Building area:2,969 sq. ft.
- Lot area:0.1 Acres
Schools
- High school:Weber
- Middle school:Snowcrest
- Elementary school:Valley
Utilities
- Water:Culinary, Secondary, Water Connected
- Sewer:Sewer Connected, Sewer: Connected
Finances and disclosures
- Price:$1,300,000
- Price per sq. ft.:$437.86
- Tax amount:$2,960
New listings near 4781 E Howe Dr #240
- New
 $1,195,000Active2 beds 3 baths2,418 sq. ft.
$1,195,000Active2 beds 3 baths2,418 sq. ft.4357 E 4150, Eden, UT 84310
MLS# 12600511Listed by: MOUNTAIN LUXURY REAL ESTATE - Open Sat, 1 to 4pmNew
 $1,300,000Active3 beds 4 baths3,648 sq. ft.
$1,300,000Active3 beds 4 baths3,648 sq. ft.4489 N Powder Mountain Road, Eden, UT 84310
MLS# 12600489Listed by: MOUNTAIN LUXURY REAL ESTATE - New
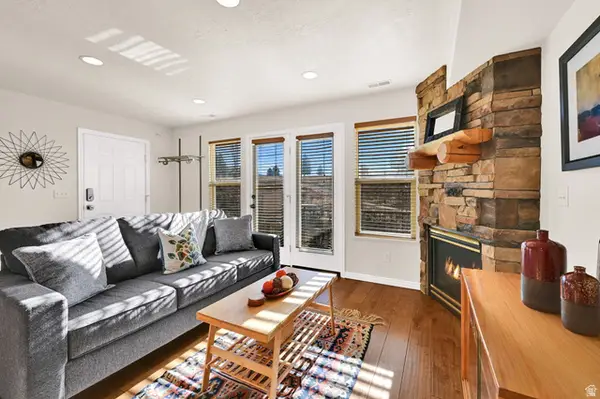 $465,000Active2 beds 2 baths1,092 sq. ft.
$465,000Active2 beds 2 baths1,092 sq. ft.5122 Moose Hollow Dr #205, Eden, UT 84310
MLS# 2135858Listed by: INTERMOUNTAIN PROPERTIES - New
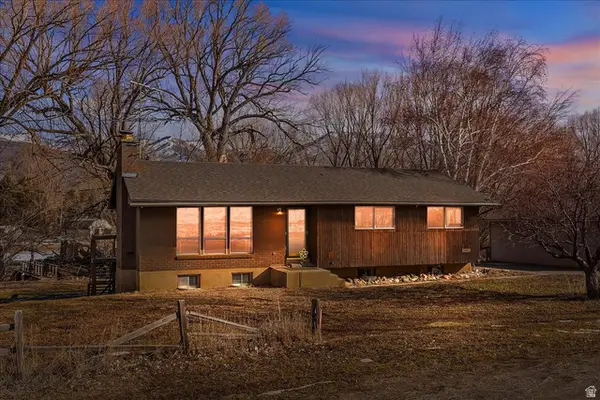 $699,900Active5 beds 2 baths2,400 sq. ft.
$699,900Active5 beds 2 baths2,400 sq. ft.3496 N Highway 162, Eden, UT 84310
MLS# 2135400Listed by: MTN BUFF, LLC - New
 $714,000Active0.14 Acres
$714,000Active0.14 Acres6750 N Chaparral Dr #24, Eden, UT 84310
MLS# 2135201Listed by: EQUITY REAL ESTATE (SOLID) - New
 $4,000,000Active4 beds 3 baths3,355 sq. ft.
$4,000,000Active4 beds 3 baths3,355 sq. ft.2773 N Wolf Dr, Eden, UT 84310
MLS# 2135013Listed by: BESST REALTY GROUP LLC - New
 $4,000,000Active9.43 Acres
$4,000,000Active9.43 Acres2773 N Wolf Dr, Eden, UT 84310
MLS# 2135016Listed by: BESST REALTY GROUP LLC - New
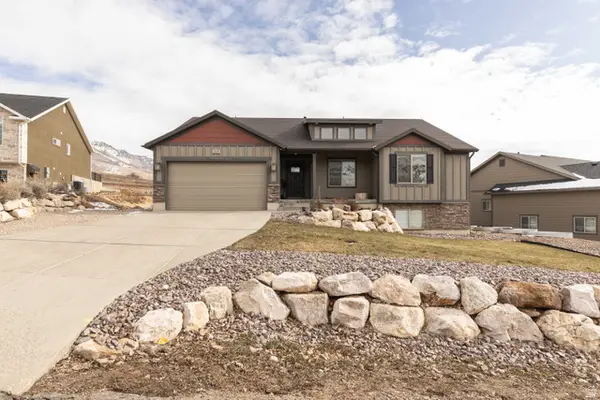 Listed by ERA$994,000Active3 beds 2 baths3,724 sq. ft.
Listed by ERA$994,000Active3 beds 2 baths3,724 sq. ft.4434 N 4150 E, Eden, UT 84310
MLS# 2134982Listed by: ERA BROKERS CONSOLIDATED (EDEN) - New
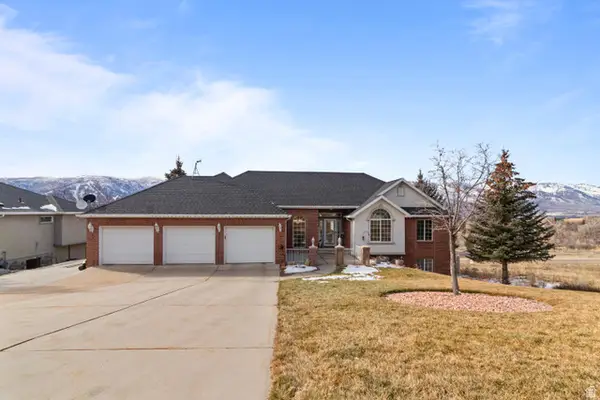 $1,149,000Active4 beds 5 baths4,336 sq. ft.
$1,149,000Active4 beds 5 baths4,336 sq. ft.4117 N Wolf Ridge Cir E, Eden, UT 84310
MLS# 2134928Listed by: ARI REALTY AND INVESTMENTS - Open Thu, 2 to 4pmNew
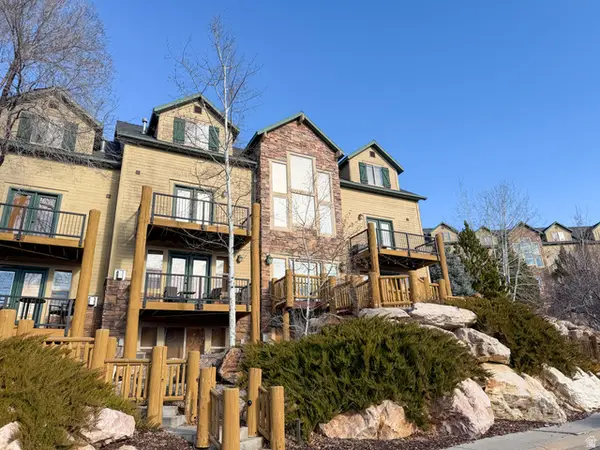 $465,000Active2 beds 2 baths1,092 sq. ft.
$465,000Active2 beds 2 baths1,092 sq. ft.5060 E Lakeview Dr #1109, Eden, UT 84310
MLS# 2134735Listed by: DESTINATION PROPERTIES, LLC

