5063 E Lakeview Dr #1001, Eden, UT 84310
Local realty services provided by:ERA Brokers Consolidated
5063 E Lakeview Dr #1001,Eden, UT 84310
$699,000
- 3 Beds
- 3 Baths
- 1,565 sq. ft.
- Condominium
- Pending
Listed by: mick lierd
Office: destination properties, llc.
MLS#:2119067
Source:SL
Price summary
- Price:$699,000
- Price per sq. ft.:$446.65
- Monthly HOA dues:$368
About this home
Listing posted for comp purposes only. Rare turn key end-unit with unobstructed views! This beautifully remodeled three-bedroom condo has it all! Additional windows line the east side of the main floor offering incredible unobstructed mountain, lake and valley views, plus 2 primary bedrooms (one of which has a lockout suite) offer ample space for rest and relaxation. The beautifully updated kitchen and living room area contain plenty of room for entertaining, in addition a front and back patio are the perfect place to take in the unobstructed mountain and valley views. This unit also has a brand new high-end Furnace and A/C system. Unit is also sold fully furnished and ready to be used as a rental investment or 2nd home. Located at the end of a quiet cul-de-sac in the Wolf Creek Resort area, only minutes away from 3 ski resorts, a championship 18 hole golf course, miles of biking and hiking trails, and access to Pineview Reservoir for boating, paddle boarding and more. This unit is zoned for nightly or long-term rentals.
Contact an agent
Home facts
- Year built:2005
- Listing ID #:2119067
- Added:260 day(s) ago
- Updated:October 23, 2025 at 04:22 PM
Rooms and interior
- Bedrooms:3
- Total bathrooms:3
- Full bathrooms:2
- Half bathrooms:1
- Living area:1,565 sq. ft.
Heating and cooling
- Cooling:Central Air
- Heating:Forced Air, Gas: Central
Structure and exterior
- Roof:Asphalt
- Year built:2005
- Building area:1,565 sq. ft.
- Lot area:0.08 Acres
Schools
- High school:Weber
- Middle school:Snowcrest
- Elementary school:Valley
Utilities
- Water:Culinary, Secondary, Water Connected
- Sewer:Sewer Connected, Sewer: Connected, Sewer: Public
Finances and disclosures
- Price:$699,000
- Price per sq. ft.:$446.65
- Tax amount:$6,503
New listings near 5063 E Lakeview Dr #1001
- New
 $1,195,000Active2 beds 3 baths2,418 sq. ft.
$1,195,000Active2 beds 3 baths2,418 sq. ft.4357 E 4150, Eden, UT 84310
MLS# 12600511Listed by: MOUNTAIN LUXURY REAL ESTATE - Open Sat, 1 to 4pmNew
 $1,300,000Active3 beds 4 baths3,648 sq. ft.
$1,300,000Active3 beds 4 baths3,648 sq. ft.4489 N Powder Mountain Road, Eden, UT 84310
MLS# 12600489Listed by: MOUNTAIN LUXURY REAL ESTATE - New
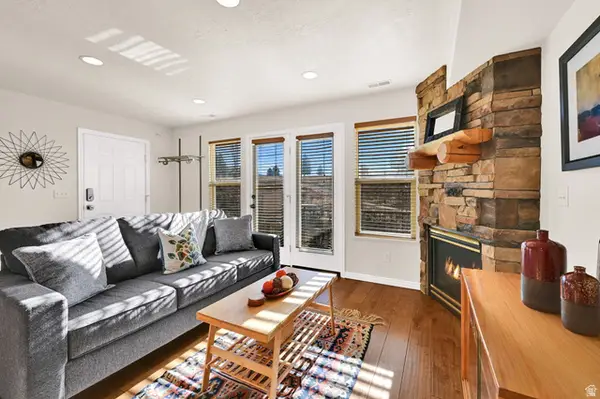 $465,000Active2 beds 2 baths1,092 sq. ft.
$465,000Active2 beds 2 baths1,092 sq. ft.5122 Moose Hollow Dr #205, Eden, UT 84310
MLS# 2135858Listed by: INTERMOUNTAIN PROPERTIES - New
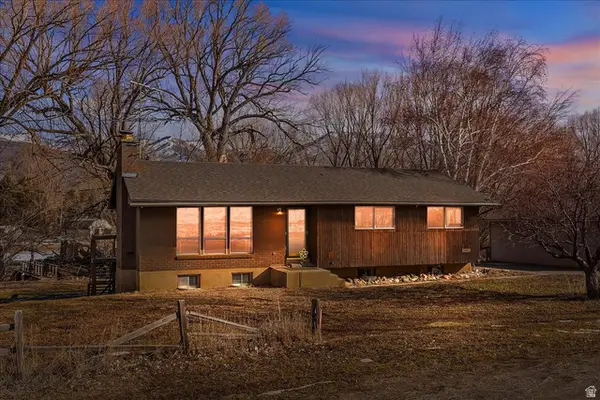 $699,900Active5 beds 2 baths2,400 sq. ft.
$699,900Active5 beds 2 baths2,400 sq. ft.3496 N Highway 162, Eden, UT 84310
MLS# 2135400Listed by: MTN BUFF, LLC - New
 $714,000Active0.14 Acres
$714,000Active0.14 Acres6750 N Chaparral Dr #24, Eden, UT 84310
MLS# 2135201Listed by: EQUITY REAL ESTATE (SOLID) - New
 $4,000,000Active4 beds 3 baths3,355 sq. ft.
$4,000,000Active4 beds 3 baths3,355 sq. ft.2773 N Wolf Dr, Eden, UT 84310
MLS# 2135013Listed by: BESST REALTY GROUP LLC - New
 $4,000,000Active9.43 Acres
$4,000,000Active9.43 Acres2773 N Wolf Dr, Eden, UT 84310
MLS# 2135016Listed by: BESST REALTY GROUP LLC - New
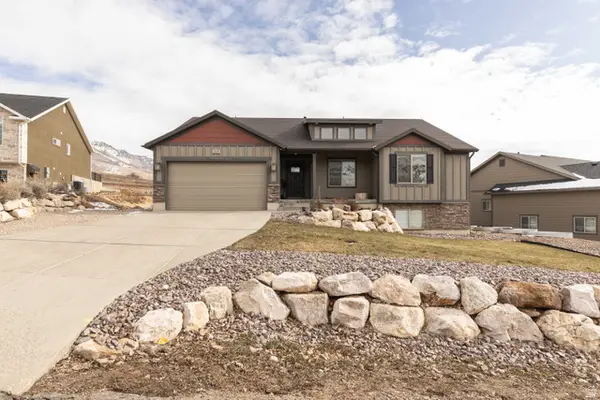 Listed by ERA$994,000Active3 beds 2 baths3,724 sq. ft.
Listed by ERA$994,000Active3 beds 2 baths3,724 sq. ft.4434 N 4150 E, Eden, UT 84310
MLS# 2134982Listed by: ERA BROKERS CONSOLIDATED (EDEN) - New
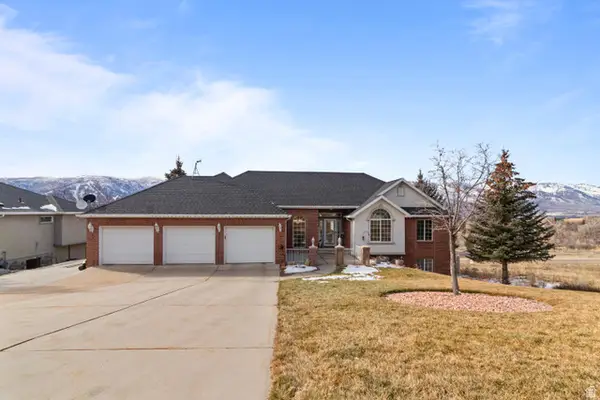 $1,149,000Active4 beds 5 baths4,336 sq. ft.
$1,149,000Active4 beds 5 baths4,336 sq. ft.4117 N Wolf Ridge Cir E, Eden, UT 84310
MLS# 2134928Listed by: ARI REALTY AND INVESTMENTS - Open Thu, 2 to 4pmNew
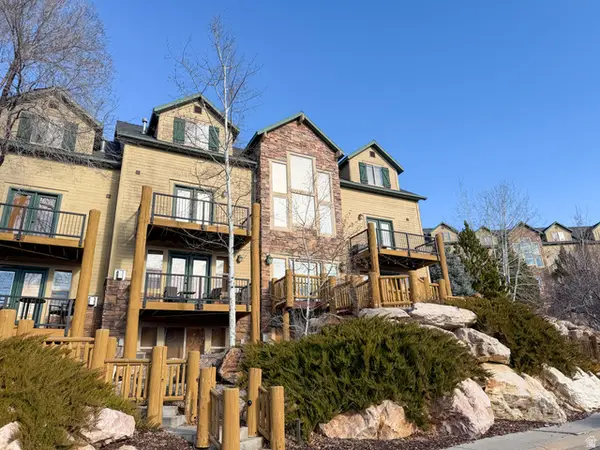 $465,000Active2 beds 2 baths1,092 sq. ft.
$465,000Active2 beds 2 baths1,092 sq. ft.5060 E Lakeview Dr #1109, Eden, UT 84310
MLS# 2134735Listed by: DESTINATION PROPERTIES, LLC

