5235 E Moose Hollow Dr #402, Eden, UT 84310
Local realty services provided by:ERA Realty Center
Listed by: sadie myers
Office: true north real estate, llc.
MLS#:2101291
Source:SL
Price summary
- Price:$1,040,000
- Price per sq. ft.:$416.83
- Monthly HOA dues:$415
About this home
Nestled in a vacation paradise with year-round adventures, this exquisite former model home in the highly desired Ridge Townhomes is sold FULLY FURNISHED and move-in ready, or fully stocked to vacation rent immediately. Zoned for nightly rentals, this property offers a seamless transition for those looking to invest in a vacation home. The chic mountain modern design includes stylish furnishings and decor, a spacious kitchen, cozy fireplace, hot tub and private deck and balcony. The great room showcases stunning views of the Ogden Valley, Pineview Reservoir, Snowbasin, Mount Ogden, and Nordic Valley. Each bedroom boasts an ensuite bathroom, enhancing privacy and convenience. Additional luxury amenities include air conditioning, a large bonus room, solid wood flooring, a radiant-heated basement, a downstairs wet bar, quartz countertops, high-end Thermador appliances, and ample storage. The attached garage leads into a generous mudroom equipped with an LG washer and dryer. Residents enjoy a community swimming pool and spa, along with included snow removal and landscaping services. Perfectly situated, the townhome is just across from Wolf Creek Golf Course, minutes from Pineview Reservoir and Nordic Valley, a short drive to Powder Mountain, and only an hour from Salt Lake City International Airport. Square footage figures are provided as a courtesy estimate only and were obtained from County Records . Buyer is advised to obtain an independent measurement.
Contact an agent
Home facts
- Year built:2016
- Listing ID #:2101291
- Added:198 day(s) ago
- Updated:December 17, 2025 at 11:38 AM
Rooms and interior
- Bedrooms:3
- Total bathrooms:4
- Full bathrooms:3
- Half bathrooms:1
- Living area:2,495 sq. ft.
Heating and cooling
- Cooling:Central Air
- Heating:Forced Air, Gas: Radiant
Structure and exterior
- Roof:Metal, Pitched
- Year built:2016
- Building area:2,495 sq. ft.
- Lot area:0.03 Acres
Schools
- High school:Weber
- Middle school:Snowcrest
- Elementary school:Valley
Utilities
- Water:Culinary, Irrigation, Secondary, Water Connected
- Sewer:Sewer Connected, Sewer: Connected
Finances and disclosures
- Price:$1,040,000
- Price per sq. ft.:$416.83
- Tax amount:$10,577
New listings near 5235 E Moose Hollow Dr #402
- New
 $1,195,000Active2 beds 3 baths2,418 sq. ft.
$1,195,000Active2 beds 3 baths2,418 sq. ft.4357 E 4150, Eden, UT 84310
MLS# 12600511Listed by: MOUNTAIN LUXURY REAL ESTATE - Open Sat, 1 to 4pmNew
 $1,300,000Active3 beds 4 baths3,648 sq. ft.
$1,300,000Active3 beds 4 baths3,648 sq. ft.4489 N Powder Mountain Road, Eden, UT 84310
MLS# 12600489Listed by: MOUNTAIN LUXURY REAL ESTATE - New
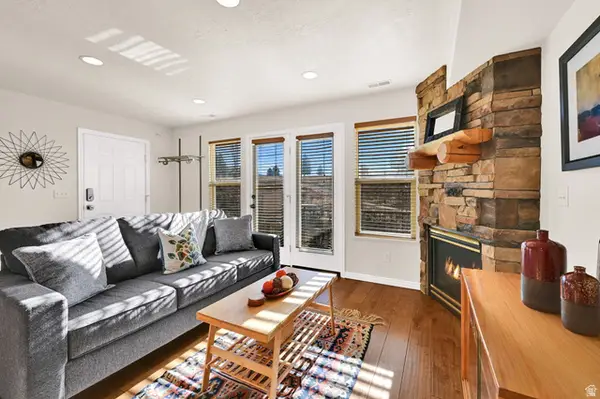 $465,000Active2 beds 2 baths1,092 sq. ft.
$465,000Active2 beds 2 baths1,092 sq. ft.5122 Moose Hollow Dr #205, Eden, UT 84310
MLS# 2135858Listed by: INTERMOUNTAIN PROPERTIES - New
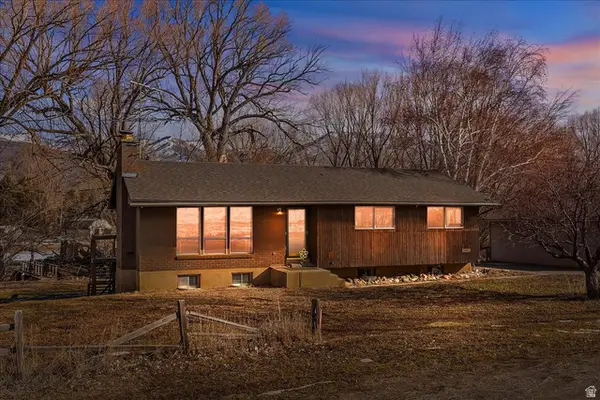 $699,900Active5 beds 2 baths2,400 sq. ft.
$699,900Active5 beds 2 baths2,400 sq. ft.3496 N Highway 162, Eden, UT 84310
MLS# 2135400Listed by: MTN BUFF, LLC - New
 $714,000Active0.14 Acres
$714,000Active0.14 Acres6750 N Chaparral Dr #24, Eden, UT 84310
MLS# 2135201Listed by: EQUITY REAL ESTATE (SOLID) - New
 $4,000,000Active4 beds 3 baths3,355 sq. ft.
$4,000,000Active4 beds 3 baths3,355 sq. ft.2773 N Wolf Dr, Eden, UT 84310
MLS# 2135013Listed by: BESST REALTY GROUP LLC - New
 $4,000,000Active9.43 Acres
$4,000,000Active9.43 Acres2773 N Wolf Dr, Eden, UT 84310
MLS# 2135016Listed by: BESST REALTY GROUP LLC - New
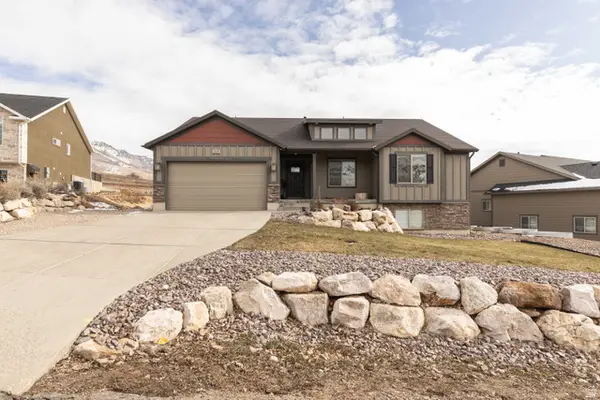 Listed by ERA$994,000Active3 beds 2 baths3,724 sq. ft.
Listed by ERA$994,000Active3 beds 2 baths3,724 sq. ft.4434 N 4150 E, Eden, UT 84310
MLS# 2134982Listed by: ERA BROKERS CONSOLIDATED (EDEN) - New
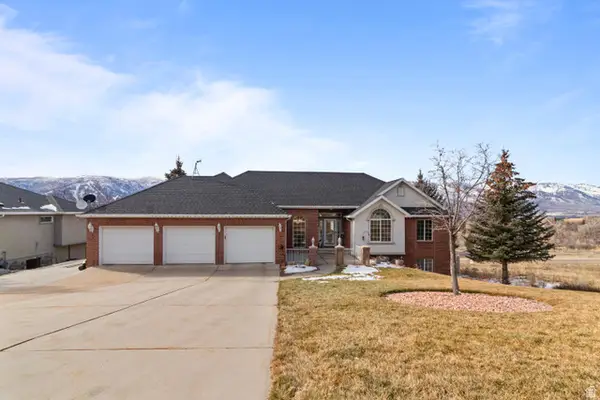 $1,149,000Active4 beds 5 baths4,336 sq. ft.
$1,149,000Active4 beds 5 baths4,336 sq. ft.4117 N Wolf Ridge Cir E, Eden, UT 84310
MLS# 2134928Listed by: ARI REALTY AND INVESTMENTS - New
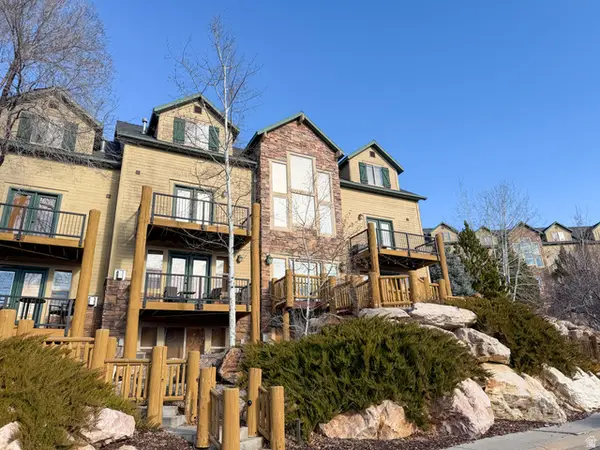 $465,000Active2 beds 2 baths1,092 sq. ft.
$465,000Active2 beds 2 baths1,092 sq. ft.5060 E Lakeview Dr #1109, Eden, UT 84310
MLS# 2134735Listed by: DESTINATION PROPERTIES, LLC

