5652 E Porcupine Ridge Dr, Eden, UT 84310
Local realty services provided by:ERA Realty Center
5652 E Porcupine Ridge Dr,Eden, UT 84310
$1,999,000
- 4 Beds
- 4 Baths
- 4,451 sq. ft.
- Single family
- Active
Listed by: michele delouya-moyal, angela grace
Office: kw success keller williams realty - eden
MLS#:2105031
Source:SL
Price summary
- Price:$1,999,000
- Price per sq. ft.:$449.11
- Monthly HOA dues:$25
About this home
Experience breathtaking lake and mountain views from this custom-built 4,452 sq ft luxury retreat in The Highlands at Wolf Creek. Only a few residences in The Highlands can boast about the unparalleled views from every room in this custom residence build with superior craftmanship by Buxton Builders in 2007. Our stunning listing features soaring ceilings and arches, custom Pela windows throughout and every door is stunning custom Alder wood with solid wood trim and custom arches. Enjoy a Modern styled wrap-around covered deck for summer and winter enjoyment Picture yourself savoring sunset views from the deck after a day boating on Pineview or unwinding by the outdoor fireplace and cookery after carving fresh powder at Snowbasin or Powder Mountain. Views of Snowbasin, Nordic Valley, Pineview, Ben Lomond Peak of the Wasatch Back, and the Ogden Valley.The open-concept living, dining, and gourmet kitchen is welcoming with its cathedral ceilings, a custom hand-blown glass chandelier, a dramatic floor-to-ceiling stone fireplace, custom Alder wood cabinetry, granite countertops, and Wolf appliances. The main-level primary suite features its own stone fireplace, spa-inspired bath with soaking tub, and a sauna. Upstairs, you'll find a second en-suite primary, plus a private study with custom floor-to-ceiling cabinetry. Luxury finishes include walnut floors, handmade 10-foot doors, and custom lighting throughout. The lower level offers two additional bedrooms, a large 3/4 bathroom, a theater room with velvet curtains and leather seating, new HD projector, Sonos surround sound, and a cozy fireplace-plus space for a pool table or game area. The radiant heat flooring keeps it warm in the winter and even without air conditioning, the lower-level stays cool during the summer months. Enjoy year-round outdoor living on the expansive patio with built-in grill, stone fireplace, and private hot tub. A heated 3-car garage with storage, meticulously landscaped .88-acre lot, pre-listing inspection, and option to purchase two additional lots make this an exceptional mountain home.
Contact an agent
Home facts
- Year built:2007
- Listing ID #:2105031
- Added:183 day(s) ago
- Updated:February 13, 2026 at 12:05 PM
Rooms and interior
- Bedrooms:4
- Total bathrooms:4
- Full bathrooms:2
- Half bathrooms:1
- Living area:4,451 sq. ft.
Heating and cooling
- Cooling:Central Air
- Heating:Forced Air, Radiant Floor
Structure and exterior
- Roof:Asphalt
- Year built:2007
- Building area:4,451 sq. ft.
- Lot area:0.88 Acres
Schools
- High school:Weber
- Middle school:Snowcrest
- Elementary school:Valley
Utilities
- Water:Culinary, Secondary, Water Connected
- Sewer:Sewer Connected, Sewer: Connected
Finances and disclosures
- Price:$1,999,000
- Price per sq. ft.:$449.11
- Tax amount:$8,975
New listings near 5652 E Porcupine Ridge Dr
- New
 $1,195,000Active2 beds 3 baths2,418 sq. ft.
$1,195,000Active2 beds 3 baths2,418 sq. ft.4357 E 4150, Eden, UT 84310
MLS# 12600511Listed by: MOUNTAIN LUXURY REAL ESTATE - Open Sat, 1 to 4pmNew
 $1,300,000Active3 beds 4 baths3,648 sq. ft.
$1,300,000Active3 beds 4 baths3,648 sq. ft.4489 N Powder Mountain Road, Eden, UT 84310
MLS# 12600489Listed by: MOUNTAIN LUXURY REAL ESTATE - New
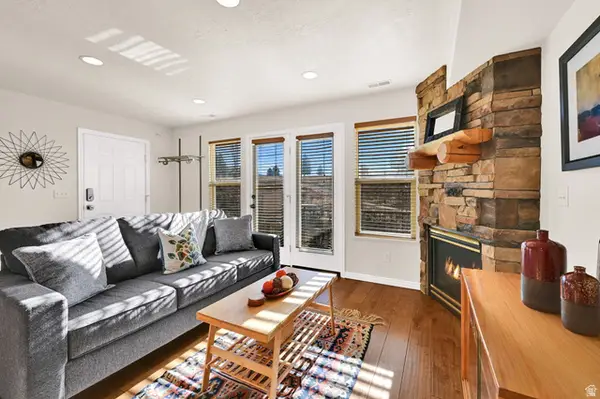 $465,000Active2 beds 2 baths1,092 sq. ft.
$465,000Active2 beds 2 baths1,092 sq. ft.5122 Moose Hollow Dr #205, Eden, UT 84310
MLS# 2135858Listed by: INTERMOUNTAIN PROPERTIES - New
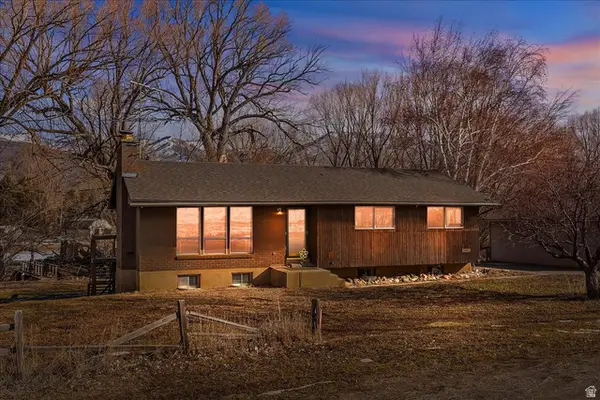 $699,900Active5 beds 2 baths2,400 sq. ft.
$699,900Active5 beds 2 baths2,400 sq. ft.3496 N Highway 162, Eden, UT 84310
MLS# 2135400Listed by: MTN BUFF, LLC - New
 $714,000Active0.14 Acres
$714,000Active0.14 Acres6750 N Chaparral Dr #24, Eden, UT 84310
MLS# 2135201Listed by: EQUITY REAL ESTATE (SOLID) - New
 $4,000,000Active4 beds 3 baths3,355 sq. ft.
$4,000,000Active4 beds 3 baths3,355 sq. ft.2773 N Wolf Dr, Eden, UT 84310
MLS# 2135013Listed by: BESST REALTY GROUP LLC - New
 $4,000,000Active9.43 Acres
$4,000,000Active9.43 Acres2773 N Wolf Dr, Eden, UT 84310
MLS# 2135016Listed by: BESST REALTY GROUP LLC - New
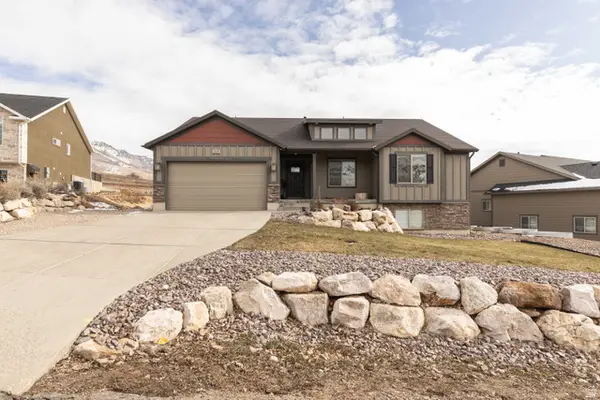 Listed by ERA$994,000Active3 beds 2 baths3,724 sq. ft.
Listed by ERA$994,000Active3 beds 2 baths3,724 sq. ft.4434 N 4150 E, Eden, UT 84310
MLS# 2134982Listed by: ERA BROKERS CONSOLIDATED (EDEN) - New
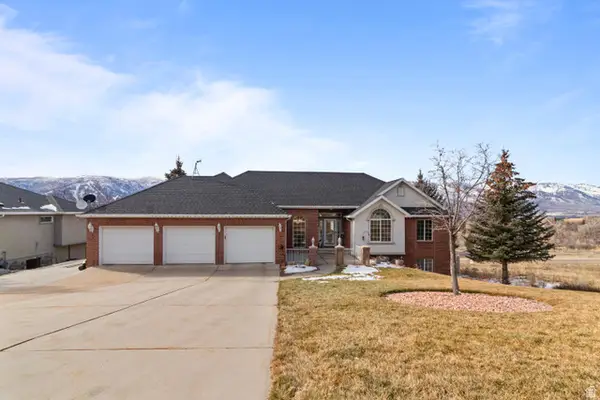 $1,149,000Active4 beds 5 baths4,336 sq. ft.
$1,149,000Active4 beds 5 baths4,336 sq. ft.4117 N Wolf Ridge Cir E, Eden, UT 84310
MLS# 2134928Listed by: ARI REALTY AND INVESTMENTS - New
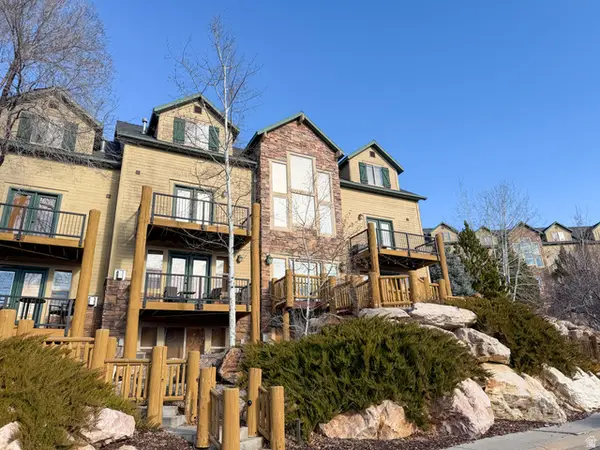 $465,000Active2 beds 2 baths1,092 sq. ft.
$465,000Active2 beds 2 baths1,092 sq. ft.5060 E Lakeview Dr #1109, Eden, UT 84310
MLS# 2134735Listed by: DESTINATION PROPERTIES, LLC

