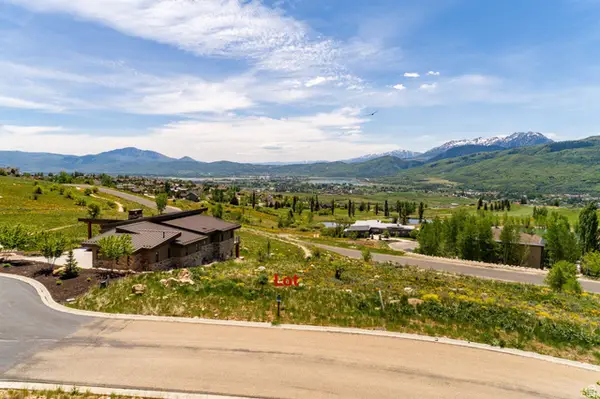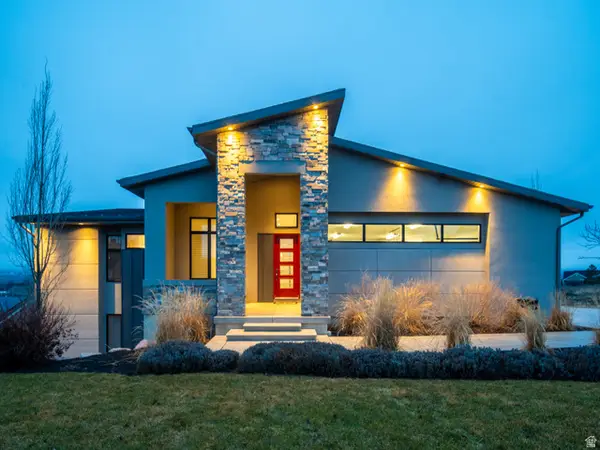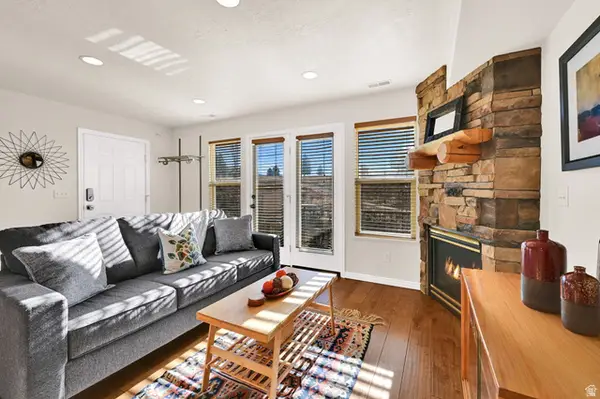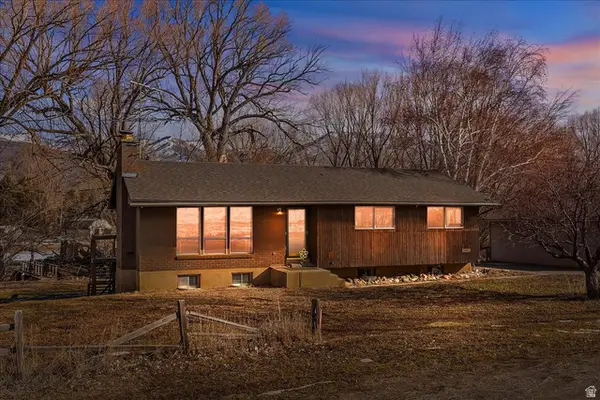5713 E Elkhorn Dr, Eden, UT 84310
Local realty services provided by:ERA Realty Center
5713 E Elkhorn Dr,Eden, UT 84310
$1,745,000
- 4 Beds
- 4 Baths
- 5,268 sq. ft.
- Single family
- Active
Listed by: kevin shaw
Office: kw success keller williams realty
MLS#:2137447
Source:SL
Price summary
- Price:$1,745,000
- Price per sq. ft.:$331.25
- Monthly HOA dues:$0.08
About this home
Discover unparalleled luxury and the most impressive views in the Ogden valley with this custom-built Ranch home in Eden, Utah. This one-of-a-kind property boasts commanding views of the Wasatch Mountains, Ben Lomond Peak, Mount Ogden Peak, the Nordic Valley Ski Resort, and Snowbasin ski resort from the moment you walk through the front door. With 14-foot ceilings on the main level and 12-foot ceilings in the massive walk out basement, this open layout and views make this home an extremely unique and impressive property. This home sets a new benchmark for features that every homeowner would ever want or need. Living in a breathtaking mountain setting you will enjoy features such as massive bedrooms with impressive mountain views, a private study or flex room, a huge open kitchen and great room with views, views and more views! The huge, extra deep garage with a Wake boat bay, 9x9 door and 30 feet deep is a rare find. As you step inside, you are greeted by engineered highly durable and waterproof flooring that sweeps through most of the residence. The chef's kitchen is a culinary masterpiece, outfitted with a huge walk-in pantry and premium GE Caf appliances, including a 48" refrigerator, gas cooktop, double ovens and a drawer microwave. This space extends out onto an incredible covered outdoor living/entertaining area complete with an outdoor fireplace. The master suite is a haven of luxury, featuring a designer bathroom, an expansive walk-in closet, private access to the laundry and a private balcony that presents serene views-ideal for unwinding in privacy and comfort. The lower-level impresses with a massive entertainment area complete with more views, a wet bar, two bedrooms, an impressive bath, laundry, cold storage, extra storage, a living room with a separate entrance and an amazing soundproof theater room. This entire space offers great flexibility for extended stay guests or family. The walkout basement area also features a huge covered patio, ready and wired for a future hot tub. This property offers an array of additional luxurious features too numerous to list here, making it a truly exceptional home for those seeking luxury and exclusivity in one of Utah's most desirable locations. This home sits in a recreational paradise, offering direct access to Ogden Valley's extensive trail network, the Wolf Creek Resort golf course, water sports at Pineview Reservoir, and world-class skiing at Snow Basin, Powder Mountain and Nordic Valley. Square footage figures are provided as a courtesy estimate only and were obtained from building plans. Buyer is advised to obtain an independent measurement.
Contact an agent
Home facts
- Year built:2025
- Listing ID #:2137447
- Added:377 day(s) ago
- Updated:February 18, 2026 at 12:09 PM
Rooms and interior
- Bedrooms:4
- Total bathrooms:4
- Full bathrooms:3
- Half bathrooms:1
- Living area:5,268 sq. ft.
Heating and cooling
- Cooling:Central Air
- Heating:Forced Air
Structure and exterior
- Roof:Asphalt
- Year built:2025
- Building area:5,268 sq. ft.
- Lot area:0.35 Acres
Schools
- High school:Weber
- Middle school:Snowcrest
- Elementary school:Valley
Utilities
- Water:Culinary, Irrigation, Water Connected
- Sewer:Sewer Connected, Sewer: Connected
Finances and disclosures
- Price:$1,745,000
- Price per sq. ft.:$331.25
- Tax amount:$4,161
New listings near 5713 E Elkhorn Dr
- New
 Listed by ERA$450,000Active0.27 Acres
Listed by ERA$450,000Active0.27 Acres5409 E Purple Sage Dr #10, Eden, UT 84310
MLS# 2137549Listed by: ERA BROKERS CONSOLIDATED (OGDEN) - New
 $1,250,000Active2 beds 2 baths1,079 sq. ft.
$1,250,000Active2 beds 2 baths1,079 sq. ft.6560 N Wolf Creek Dr Dr #4A, Eden, UT 84310
MLS# 2137454Listed by: REAL BROKER, LLC - New
 $414,000Active1.41 Acres
$414,000Active1.41 Acres1147 N Eden View Ln #38, Eden, UT 84310
MLS# 2137437Listed by: MOUNTAIN LUXURY REAL ESTATE - New
 $1,250,000Active2 beds 2 baths1,079 sq. ft.
$1,250,000Active2 beds 2 baths1,079 sq. ft.6560 N Wolf Creek Dr #5B, Eden, UT 84310
MLS# 2137222Listed by: THIRD RIVER REAL ESTATE - New
 $899,000Active4.34 Acres
$899,000Active4.34 Acres1742 Hardy Trail Rd #5, Eden, UT 84310
MLS# 2136711Listed by: RANGE REALTY CO. - New
 $1,150,000Active5.06 Acres
$1,150,000Active5.06 Acres1595 N Hardy Trail Rd #2, Eden, UT 84310
MLS# 2136713Listed by: RANGE REALTY CO.  $1,195,000Pending2 beds 3 baths4,359 sq. ft.
$1,195,000Pending2 beds 3 baths4,359 sq. ft.4357 N 4150 E, Eden, UT 84310
MLS# 2136282Listed by: MOUNTAIN LUXURY REAL ESTATE- New
 $1,300,000Active3 beds 4 baths3,648 sq. ft.
$1,300,000Active3 beds 4 baths3,648 sq. ft.4489 N Powder Mountain Road, Eden, UT 84310
MLS# 12600489Listed by: MOUNTAIN LUXURY REAL ESTATE - New
 $465,000Active2 beds 2 baths1,092 sq. ft.
$465,000Active2 beds 2 baths1,092 sq. ft.5122 Moose Hollow Dr #205, Eden, UT 84310
MLS# 2135858Listed by: INTERMOUNTAIN PROPERTIES  $699,900Active5 beds 2 baths2,400 sq. ft.
$699,900Active5 beds 2 baths2,400 sq. ft.3496 N Highway 162, Eden, UT 84310
MLS# 2135400Listed by: MTN BUFF, LLC

