6741 E Aspen Dr N, Eden, UT 84310
Local realty services provided by:ERA Brokers Consolidated
6741 E Aspen Dr N,Eden, UT 84310
$2,590,000
- 5 Beds
- 4 Baths
- 4,051 sq. ft.
- Single family
- Active
Listed by: jamie lythgoe, doug lythgoe
Office: re/max crossroads
MLS#:2062906
Source:SL
Price summary
- Price:$2,590,000
- Price per sq. ft.:$639.35
- Monthly HOA dues:$62.5
About this home
Your dream vacation home is waiting for you at Powder Mountain. Ski-in ski-out getaway with 5 bedrooms and 4bathrooms on Lightning Ridge just 20 steps away from the ski trail slowpoke that leads from the Sundown ift. Imagine waking up and having coffee on your covered deck as you pick your lines in Powder Country and taking in the views. After a great day of skiing, you invite friends over and relax in your own private bar and sneak back out for a few night runs and ski back to your home away from home. zoned for vacation rentals and being sold furnished. This room offers an incredible owner locking storage vault room that is 10 by 18 and perfect to keep all your gear or valuables safe. The ultimate mancave you must see. Ski tuning area workshop in a lower-level snowmobile garage in addition to the overside two car garage. Powder has been voted the #1 resort and there is more great terrain being enhanced with the addition of a lift in the Wolf Creek Canyon area
Contact an agent
Home facts
- Year built:2002
- Listing ID #:2062906
- Added:371 day(s) ago
- Updated:February 13, 2026 at 11:54 AM
Rooms and interior
- Bedrooms:5
- Total bathrooms:4
- Full bathrooms:4
- Living area:4,051 sq. ft.
Heating and cooling
- Heating:Gas: Central, Propane, Wood
Structure and exterior
- Roof:Metal
- Year built:2002
- Building area:4,051 sq. ft.
- Lot area:0.16 Acres
Schools
- High school:Weber
- Middle school:Snowcrest
- Elementary school:Valley
Utilities
- Water:Culinary, Water Connected
- Sewer:Sewer Connected, Sewer: Connected, Sewer: Public
Finances and disclosures
- Price:$2,590,000
- Price per sq. ft.:$639.35
- Tax amount:$13,132
New listings near 6741 E Aspen Dr N
- New
 $1,195,000Active2 beds 3 baths2,418 sq. ft.
$1,195,000Active2 beds 3 baths2,418 sq. ft.4357 E 4150, Eden, UT 84310
MLS# 12600511Listed by: MOUNTAIN LUXURY REAL ESTATE - Open Sat, 1 to 4pmNew
 $1,300,000Active3 beds 4 baths3,648 sq. ft.
$1,300,000Active3 beds 4 baths3,648 sq. ft.4489 N Powder Mountain Road, Eden, UT 84310
MLS# 12600489Listed by: MOUNTAIN LUXURY REAL ESTATE - New
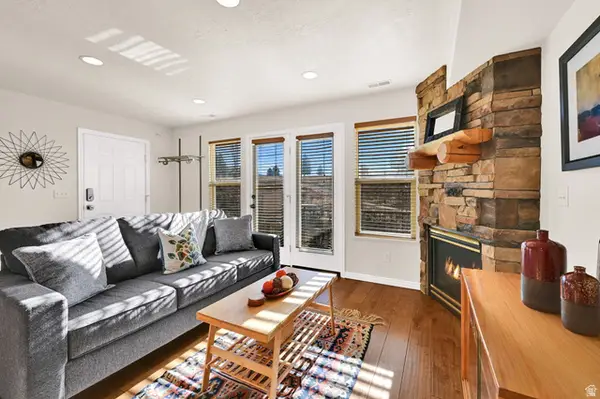 $465,000Active2 beds 2 baths1,092 sq. ft.
$465,000Active2 beds 2 baths1,092 sq. ft.5122 Moose Hollow Dr #205, Eden, UT 84310
MLS# 2135858Listed by: INTERMOUNTAIN PROPERTIES - New
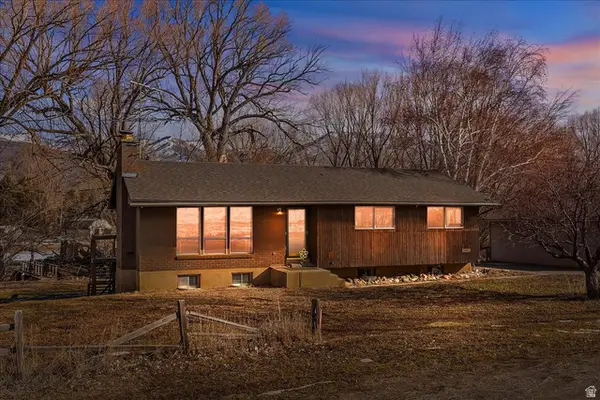 $699,900Active5 beds 2 baths2,400 sq. ft.
$699,900Active5 beds 2 baths2,400 sq. ft.3496 N Highway 162, Eden, UT 84310
MLS# 2135400Listed by: MTN BUFF, LLC - New
 $714,000Active0.14 Acres
$714,000Active0.14 Acres6750 N Chaparral Dr #24, Eden, UT 84310
MLS# 2135201Listed by: EQUITY REAL ESTATE (SOLID) - New
 $4,000,000Active4 beds 3 baths3,355 sq. ft.
$4,000,000Active4 beds 3 baths3,355 sq. ft.2773 N Wolf Dr, Eden, UT 84310
MLS# 2135013Listed by: BESST REALTY GROUP LLC - New
 $4,000,000Active9.43 Acres
$4,000,000Active9.43 Acres2773 N Wolf Dr, Eden, UT 84310
MLS# 2135016Listed by: BESST REALTY GROUP LLC - New
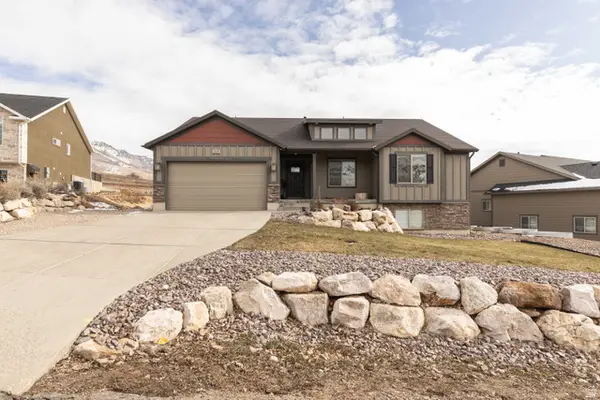 Listed by ERA$994,000Active3 beds 2 baths3,724 sq. ft.
Listed by ERA$994,000Active3 beds 2 baths3,724 sq. ft.4434 N 4150 E, Eden, UT 84310
MLS# 2134982Listed by: ERA BROKERS CONSOLIDATED (EDEN) - New
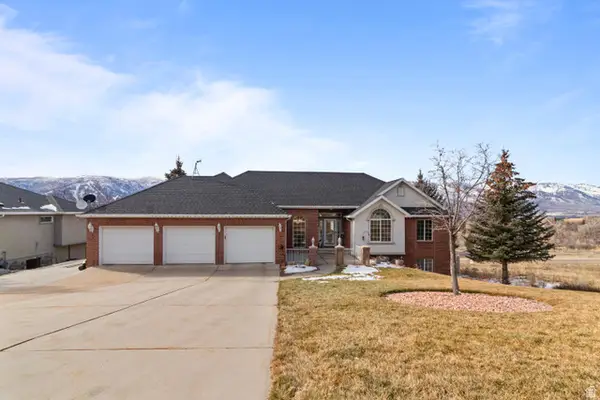 $1,149,000Active4 beds 5 baths4,336 sq. ft.
$1,149,000Active4 beds 5 baths4,336 sq. ft.4117 N Wolf Ridge Cir E, Eden, UT 84310
MLS# 2134928Listed by: ARI REALTY AND INVESTMENTS - New
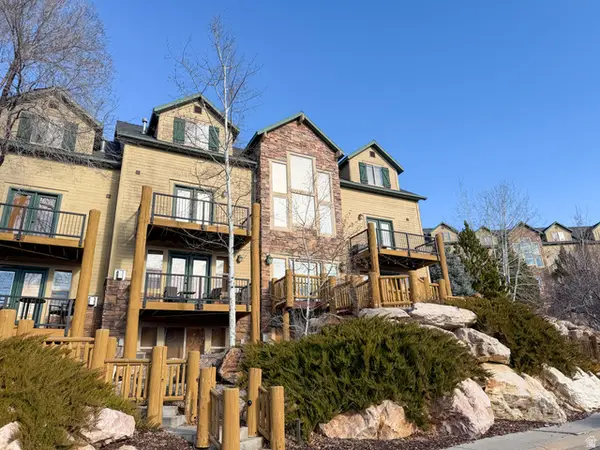 $465,000Active2 beds 2 baths1,092 sq. ft.
$465,000Active2 beds 2 baths1,092 sq. ft.5060 E Lakeview Dr #1109, Eden, UT 84310
MLS# 2134735Listed by: DESTINATION PROPERTIES, LLC

