6768 Chaparral Drive, Eden, UT 84310
Local realty services provided by:ERA Brokers Consolidated
6768 Chaparral Drive,Eden, UT 84310
$3,450,000
- 4 Beds
- 5 Baths
- 3,381 sq. ft.
- Single family
- Active
Listed by: richard alexander kirsch
Office: range realty, inc
MLS#:12504094
Source:UT_PCBR
Price summary
- Price:$3,450,000
- Price per sq. ft.:$1,020.41
About this home
Your journey home begins by winding through the Ogden Canyon into the calm of the Ogden Valley. As you travel Route 158 you ascend nearly 3,000 vertical feet up to Powder Mountain to find the private, gated community of Powder Mountain West. 6768 Chaparral Drive features a Ski-in-Ski-out zoned for vacation rentals 4 bedrooms, 4.5 baths and an open floor plan designed as much for day to day life as for entertaining large groups, no detail was spared in this custom masterpiece. Enjoy panoramic views of Powder Mountain from nearly anywhere in the house or have dinner on the deck with the oversized folding patio doors that allow you to open your living room and bring the outdoors inside. The soapstone countertops and copper backsplash create a comfortable and organic atmosphere, while the two-story lofted living space and carefully selected lighting create the perfect atmosphere anytime of day. The whole home radiant floor heating will keep you warm on the coldest winter days, while the centrally controlled smart home features give you easy control over all the technology that has been flawlessly integrated into the home. Downstairs you find a steam room with soaking tub adjacent to a gym/bonus room that offers you a soothing reprieve after long days on the slopes. In the morning you walk 50 paces out the garage/heated locker room towards the South to find yourself at the top of one of the better Powder Runs in the county. These tracks are only for a few elite residents who live at the top of this mountain paradise. Available turn-key upon request. Listing includes a F150 w/ snow tracks. 5G Cellphone and High Speed Internet through T-Mobile. Square footage figures are provided as a courtesy estimate only. Buyer is advised to obtain an independent measurement.
Contact an agent
Home facts
- Year built:2022
- Listing ID #:12504094
- Added:96 day(s) ago
- Updated:December 17, 2025 at 06:56 PM
Rooms and interior
- Bedrooms:4
- Total bathrooms:5
- Full bathrooms:4
- Half bathrooms:1
- Living area:3,381 sq. ft.
Heating and cooling
- Heating:Propane, Radiant Floor
Structure and exterior
- Roof:Metal
- Year built:2022
- Building area:3,381 sq. ft.
- Lot area:0.14 Acres
Utilities
- Water:Public
Finances and disclosures
- Price:$3,450,000
- Price per sq. ft.:$1,020.41
- Tax amount:$7,011 (2024)
New listings near 6768 Chaparral Drive
- New
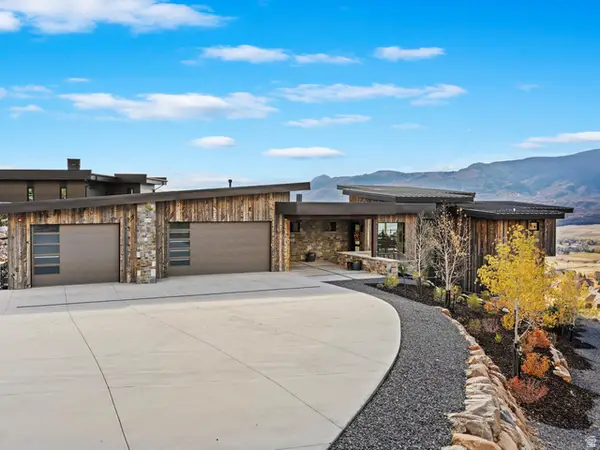 $3,950,000Active4 beds 6 baths5,533 sq. ft.
$3,950,000Active4 beds 6 baths5,533 sq. ft.5731 E Porcupine Ridge Dr N, Eden, UT 84310
MLS# 2127178Listed by: MOUNTAIN LUXURY REAL ESTATE - New
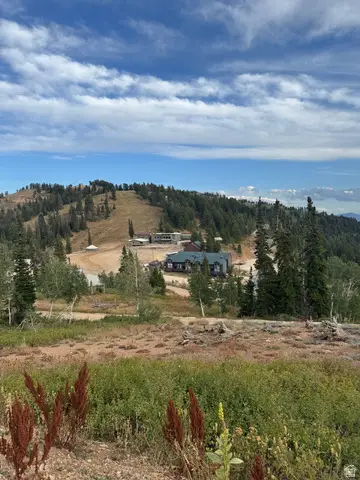 $5,800,000Active1.54 Acres
$5,800,000Active1.54 Acres6838 E 6675 N #2, Eden, UT 84310
MLS# 2126986Listed by: RE/MAX CROSSROADS - New
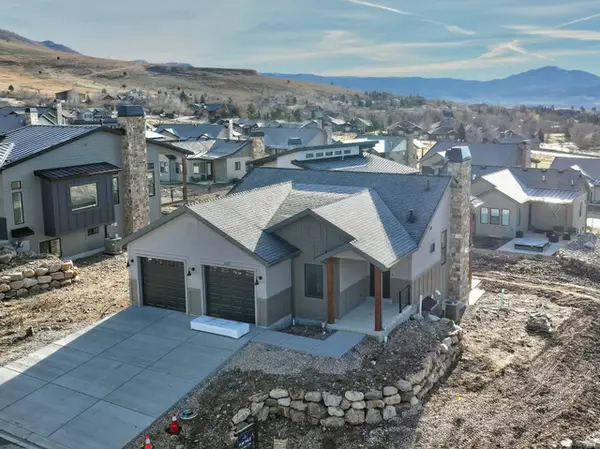 $1,175,000Active4 beds 4 baths2,593 sq. ft.
$1,175,000Active4 beds 4 baths2,593 sq. ft.4349 E Howe Dr #241, Eden, UT 84310
MLS# 2126812Listed by: EVO UTAH, LLC - New
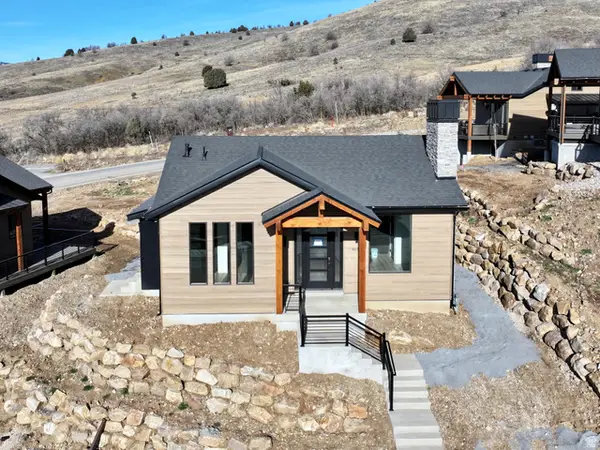 $700,000Active2 beds 2 baths1,000 sq. ft.
$700,000Active2 beds 2 baths1,000 sq. ft.4656 N 4550 E #7, Eden, UT 84310
MLS# 2126813Listed by: EVO UTAH, LLC - New
 $1,695,000Active4 beds 5 baths3,231 sq. ft.
$1,695,000Active4 beds 5 baths3,231 sq. ft.5345 E 3450 N #1004, Eden, UT 84310
MLS# 2126742Listed by: EVO UTAH, LLC - New
 $2,600,000Active0.2 Acres
$2,600,000Active0.2 Acres8514 E Overlook Dr, Eden, UT 84310
MLS# 2126629Listed by: POWDER HAVEN REAL ESTATE - New
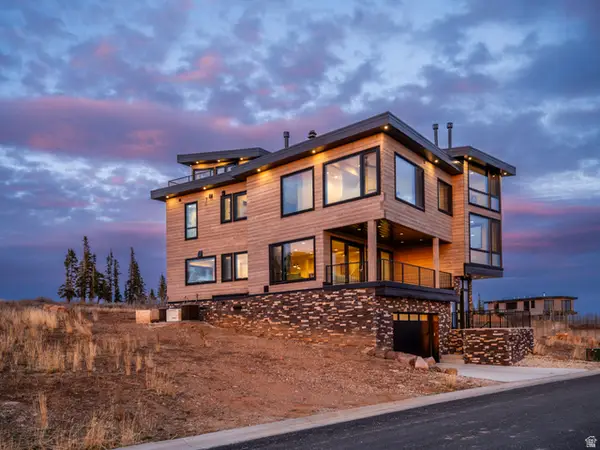 $9,500,000Active5 beds 6 baths5,227 sq. ft.
$9,500,000Active5 beds 6 baths5,227 sq. ft.8526 E Overlook Dr, Eden, UT 84310
MLS# 2126642Listed by: POWDER HAVEN REAL ESTATE - New
 $1,200,000Active3 beds 4 baths2,356 sq. ft.
$1,200,000Active3 beds 4 baths2,356 sq. ft.5347 E 3450 N #1003, Eden, UT 84310
MLS# 2126547Listed by: EVO UTAH, LLC - New
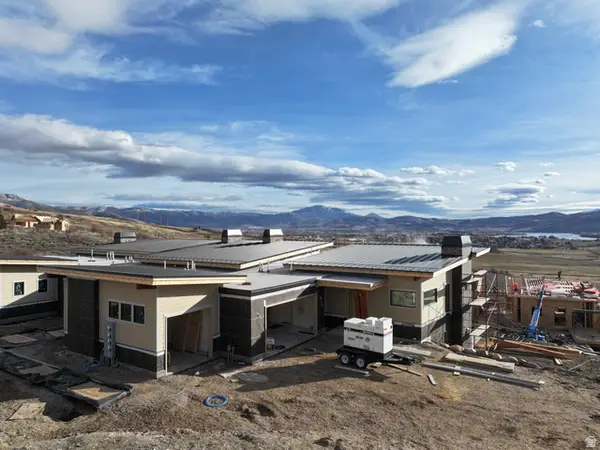 $1,695,000Active4 beds 4 baths3,317 sq. ft.
$1,695,000Active4 beds 4 baths3,317 sq. ft.5338 E 3425 N, Eden, UT 84310
MLS# 2126549Listed by: EVO UTAH, LLC - New
 $825,000Active0.22 Acres
$825,000Active0.22 Acres6825 E 6675 N #52, Eden, UT 84310
MLS# 2126102Listed by: RE/MAX CROSSROADS
