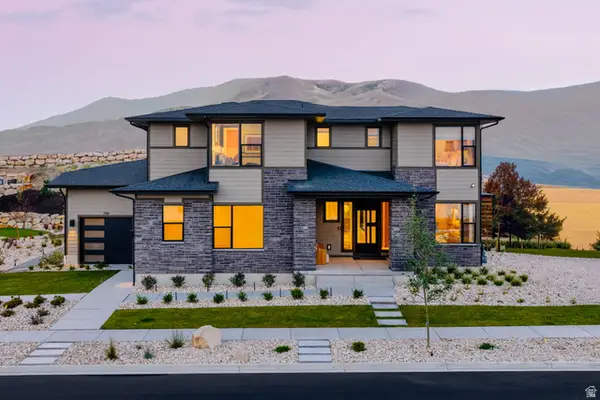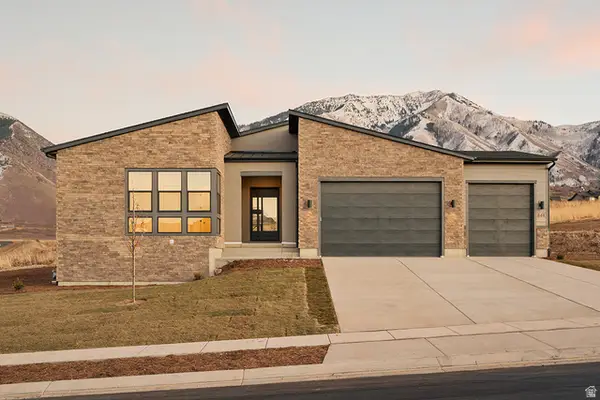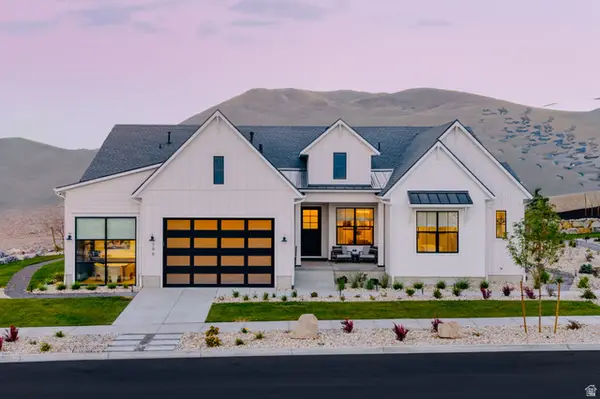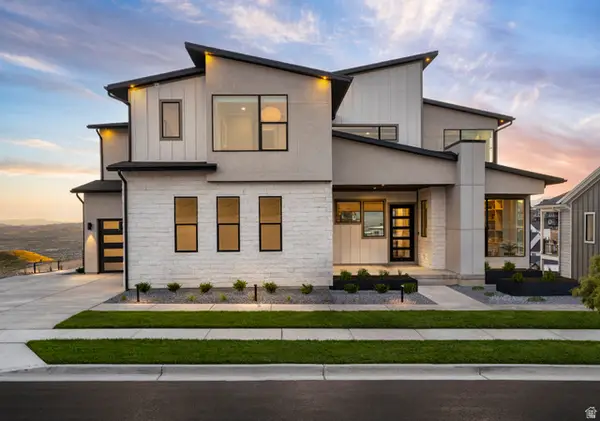1066 N Christley Ln, Elk Ridge, UT 84651
Local realty services provided by:ERA Realty Center
1066 N Christley Ln,Elk Ridge, UT 84651
$789,900
- 4 Beds
- 3 Baths
- 4,247 sq. ft.
- Single family
- Pending
Listed by: brian parrish
Office: bybee & co realty, llc.
MLS#:2083763
Source:SL
Price summary
- Price:$789,900
- Price per sq. ft.:$185.99
About this home
Be sure to click on the 3D Tour button for a personal walk-through tour of the home. Welcome to your serene retreat in the heart of Elk Ridge, where space, views, and thoughtful design come together on a beautifully landscaped lot. This well-maintained home features 4 spacious bedrooms, 2.5 bathrooms, and 9-foot ceilings on the main floor, creating an open, airy atmosphere throughout. Enjoy granite countertops, a stylish farm sink, laminate flooring, floor to ceiling east facing windows in great room, double ovens, and an electric cooktop - all designed for comfort and functionality. Separate tub and shower in primary bathroom, full walk-in closet. Vaulted ceilings in primary bedroom and main floor great room. The side walk-out basement offers a separate entrance with a sidewalk ramp that could accommodate wheelchair access and presents a great opportunity for a future ADU (accessory dwelling unit) or separate apartment. Facing west, the home captures stunning mountain views to the east and provides cool backyard shade in the hot summer months - perfect for relaxing under the brand-new gazebo as you enjoy the peaceful setting and valley views. House has a fire suppression system installed by the builder. Outside, it's a gardener's paradise. You'll find the following fruit trees and bushes: 4 cherry, 2 elderberry, 1 nectarine, 3 peach, 2 apple, 4 grapevines, 100 feet of raspberries, 20+ rose bushes, 23 garden beds with automatic watering systems for effortless care. This property also includes limited animal rights (buyers to verify details with the city), opening the door to a small homestead or hobby farm. Note: Square footage figures are provided as a courtesy estimate from Utah County records. Buyers are encouraged to obtain an independent measurement.
Contact an agent
Home facts
- Year built:2017
- Listing ID #:2083763
- Added:279 day(s) ago
- Updated:November 11, 2025 at 09:09 AM
Rooms and interior
- Bedrooms:4
- Total bathrooms:3
- Full bathrooms:2
- Half bathrooms:1
- Living area:4,247 sq. ft.
Heating and cooling
- Cooling:Central Air
- Heating:Forced Air, Gas: Central
Structure and exterior
- Roof:Asphalt
- Year built:2017
- Building area:4,247 sq. ft.
- Lot area:0.4 Acres
Schools
- High school:Salem Hills
- Middle school:Salem Jr
- Elementary school:Mt Loafer
Utilities
- Water:Culinary, Water Connected
- Sewer:Sewer Connected, Sewer: Connected
Finances and disclosures
- Price:$789,900
- Price per sq. ft.:$185.99
- Tax amount:$3,100
New listings near 1066 N Christley Ln
 $570,000Pending5 beds 3 baths2,830 sq. ft.
$570,000Pending5 beds 3 baths2,830 sq. ft.569 E Park Dr, Elk Ridge, UT 84651
MLS# 2135843Listed by: REALTY ONE GROUP SIGNATURE (VERNAL)- New
 $680,000Active5 beds 4 baths3,949 sq. ft.
$680,000Active5 beds 4 baths3,949 sq. ft.366 W Sky Hawk Way, Elk Ridge, UT 84651
MLS# 2135148Listed by: FATHOM REALTY (OREM) - New
 $699,000Active5 beds 4 baths3,874 sq. ft.
$699,000Active5 beds 4 baths3,874 sq. ft.75 S Hillside Dr, Elk Ridge, UT 84651
MLS# 2134361Listed by: REAL BROKER, LLC - New
 $310,000Active0.47 Acres
$310,000Active0.47 Acres1363 N Red Bud #18, Elk Ridge, UT 84651
MLS# 2134291Listed by: PRESIDIO REAL ESTATE  $1,062,995Active4 beds 4 baths5,858 sq. ft.
$1,062,995Active4 beds 4 baths5,858 sq. ft.598 E Birch Ln #75, Elk Ridge, UT 84651
MLS# 2130817Listed by: TOLL BROTHERS REAL ESTATE, INC. $839,995Active3 beds 3 baths4,030 sq. ft.
$839,995Active3 beds 3 baths4,030 sq. ft.656 E Birch Ln #78, Elk Ridge, UT 84651
MLS# 2130800Listed by: TOLL BROTHERS REAL ESTATE, INC. $949,995Active3 beds 3 baths4,880 sq. ft.
$949,995Active3 beds 3 baths4,880 sq. ft.632 E Birch Ln #77, Elk Ridge, UT 84651
MLS# 2130807Listed by: TOLL BROTHERS REAL ESTATE, INC. $1,119,995Active4 beds 4 baths5,889 sq. ft.
$1,119,995Active4 beds 4 baths5,889 sq. ft.618 E Birch Ln #76, Elk Ridge, UT 84651
MLS# 2130812Listed by: TOLL BROTHERS REAL ESTATE, INC. $365,000Active0.4 Acres
$365,000Active0.4 Acres247 Cody Cir #4, Elk Ridge, UT 84651
MLS# 2129454Listed by: KW WESTFIELD $899,000Active3 beds 3 baths4,614 sq. ft.
$899,000Active3 beds 3 baths4,614 sq. ft.832 N Amy Way, Elk Ridge, UT 84651
MLS# 2127226Listed by: LEGACY GROUP REAL ESTATE PLLC

