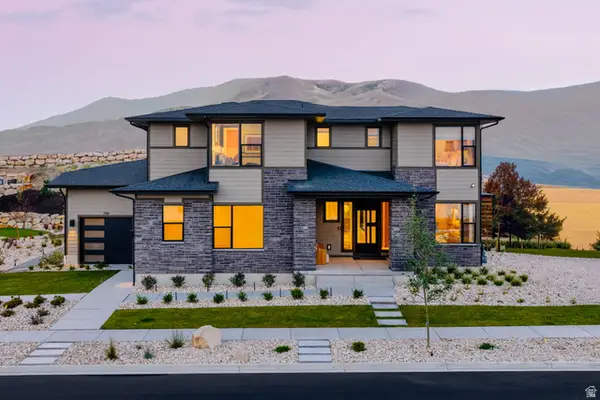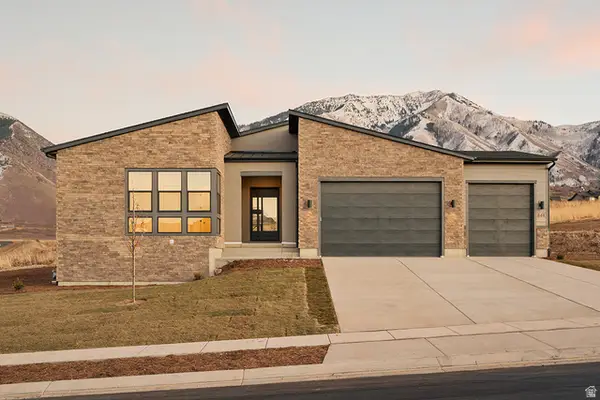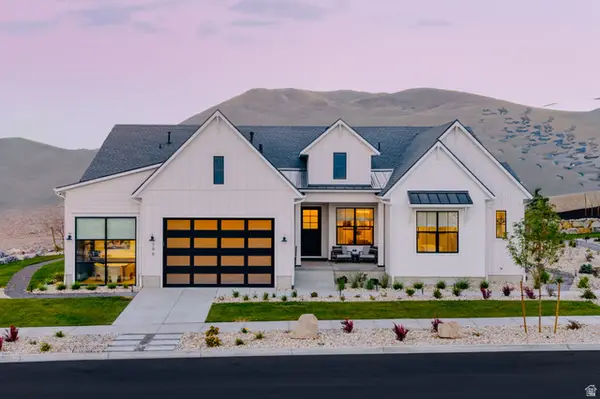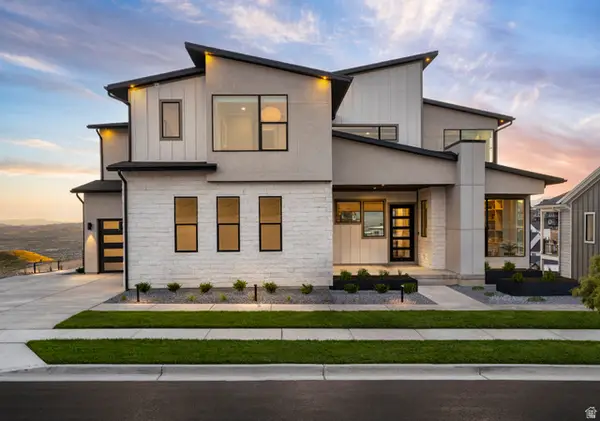107 W High Sierra Dr, Elk Ridge, UT 84651
Local realty services provided by:ERA Brokers Consolidated
107 W High Sierra Dr,Elk Ridge, UT 84651
$895,000
- 5 Beds
- 5 Baths
- 5,743 sq. ft.
- Single family
- Pending
Listed by: charles t wixom
Office: charles wixom realty
MLS#:2097558
Source:SL
Price summary
- Price:$895,000
- Price per sq. ft.:$155.84
About this home
YOUR BREATHTAKING UTAH COUNTY HAVEN AWAITS. Discover an unparalleled living experience in this 5,743 sq ft custom home, nestled in a truly rare Utah County location. Prepare to be captivated by stunning, unobstructed views of Payson Canyon and Mount Nebo. THIS CAREFULLY MAINTAINED RESIDENCE boasts a new roof (2022) and a recent neutral-toned facelift with new flooring throughout. THE ENTRY and living room impress with two-story vaulted ceilings and a towering stone fireplace. The heart of the home features a spacious kitchen with granite countertops, a center island, and a butler's pantry, flowing seamlessly into a family room with stone fireplace and a dining area offering 270-degree mountain vistas. THE MAIN FLOOR offers a generous master suite with a double vanity, walk-in closet, and convenient stackable laundry. Upstairs, find four additional bedrooms, two full bathrooms, a dedicated laundry room, and a library. The finished basement provides a family room, bathroom, and a versatile multi-purpose room. STEP OUTSIDE to a $200k professionally terraced and landscaped yard, complete with a large deck, pavilion, and fire pit all designed to maximize enjoyment of the breathtaking scenery alongside family and friends. With an oversized 3-car garage and exceptional value at just $156/sq ft, this unique property offers an irreplaceable blend of luxury, location, and views. Don't miss this incredible opportunity! Buyer to verify all information. Square footage figures are provided as a courtesy estimate only and were obtained from prior MLS listings and independent measurements. Buyer is advised to obtain an independent measurement.
Contact an agent
Home facts
- Year built:1995
- Listing ID #:2097558
- Added:545 day(s) ago
- Updated:November 15, 2025 at 09:25 AM
Rooms and interior
- Bedrooms:5
- Total bathrooms:5
- Full bathrooms:4
- Half bathrooms:1
- Living area:5,743 sq. ft.
Heating and cooling
- Cooling:Central Air
- Heating:Forced Air, Gas: Central
Structure and exterior
- Roof:Asphalt
- Year built:1995
- Building area:5,743 sq. ft.
- Lot area:0.47 Acres
Schools
- High school:Salem Hills
- Middle school:Salem Jr
- Elementary school:Mt Loafer
Utilities
- Water:Culinary, Water Connected
- Sewer:Sewer Connected, Sewer: Connected, Sewer: Public
Finances and disclosures
- Price:$895,000
- Price per sq. ft.:$155.84
- Tax amount:$4,192
New listings near 107 W High Sierra Dr
 $570,000Pending5 beds 3 baths2,830 sq. ft.
$570,000Pending5 beds 3 baths2,830 sq. ft.569 E Park Dr, Elk Ridge, UT 84651
MLS# 2135843Listed by: REALTY ONE GROUP SIGNATURE (VERNAL)- New
 $680,000Active5 beds 4 baths3,949 sq. ft.
$680,000Active5 beds 4 baths3,949 sq. ft.366 W Sky Hawk Way, Elk Ridge, UT 84651
MLS# 2135148Listed by: FATHOM REALTY (OREM) - New
 $699,000Active5 beds 4 baths3,874 sq. ft.
$699,000Active5 beds 4 baths3,874 sq. ft.75 S Hillside Dr, Elk Ridge, UT 84651
MLS# 2134361Listed by: REAL BROKER, LLC - New
 $310,000Active0.47 Acres
$310,000Active0.47 Acres1363 N Red Bud #18, Elk Ridge, UT 84651
MLS# 2134291Listed by: PRESIDIO REAL ESTATE  $1,062,995Active4 beds 4 baths5,858 sq. ft.
$1,062,995Active4 beds 4 baths5,858 sq. ft.598 E Birch Ln #75, Elk Ridge, UT 84651
MLS# 2130817Listed by: TOLL BROTHERS REAL ESTATE, INC. $839,995Active3 beds 3 baths4,030 sq. ft.
$839,995Active3 beds 3 baths4,030 sq. ft.656 E Birch Ln #78, Elk Ridge, UT 84651
MLS# 2130800Listed by: TOLL BROTHERS REAL ESTATE, INC. $949,995Active3 beds 3 baths4,880 sq. ft.
$949,995Active3 beds 3 baths4,880 sq. ft.632 E Birch Ln #77, Elk Ridge, UT 84651
MLS# 2130807Listed by: TOLL BROTHERS REAL ESTATE, INC. $1,119,995Active4 beds 4 baths5,889 sq. ft.
$1,119,995Active4 beds 4 baths5,889 sq. ft.618 E Birch Ln #76, Elk Ridge, UT 84651
MLS# 2130812Listed by: TOLL BROTHERS REAL ESTATE, INC. $365,000Active0.4 Acres
$365,000Active0.4 Acres247 Cody Cir #4, Elk Ridge, UT 84651
MLS# 2129454Listed by: KW WESTFIELD $899,000Active3 beds 3 baths4,614 sq. ft.
$899,000Active3 beds 3 baths4,614 sq. ft.832 N Amy Way, Elk Ridge, UT 84651
MLS# 2127226Listed by: LEGACY GROUP REAL ESTATE PLLC

