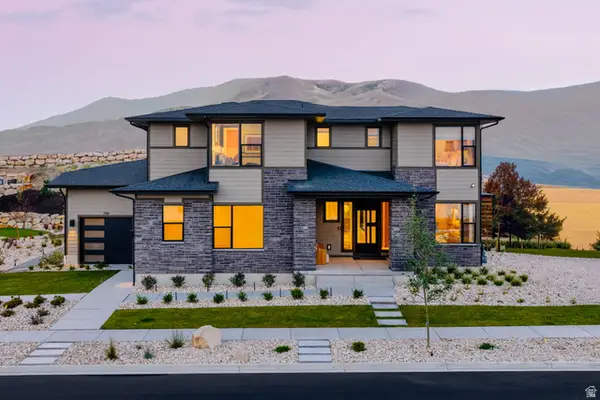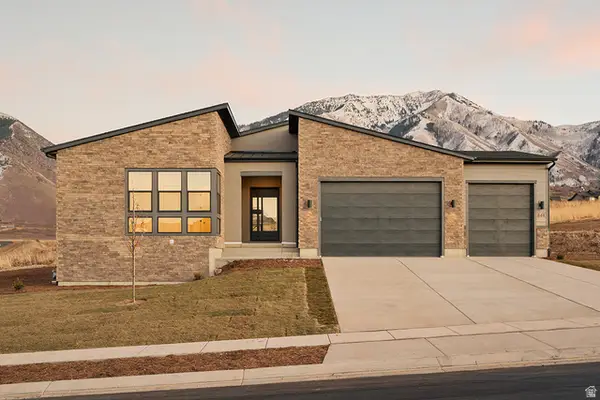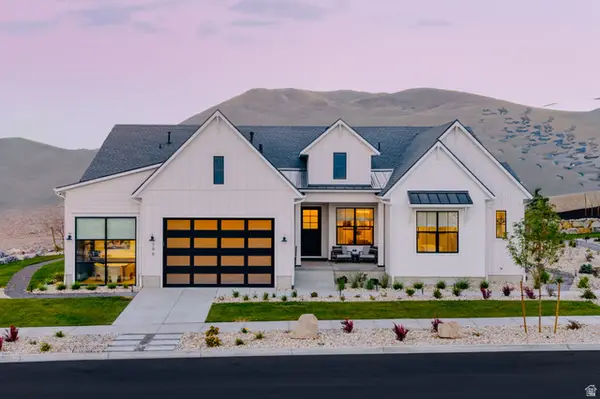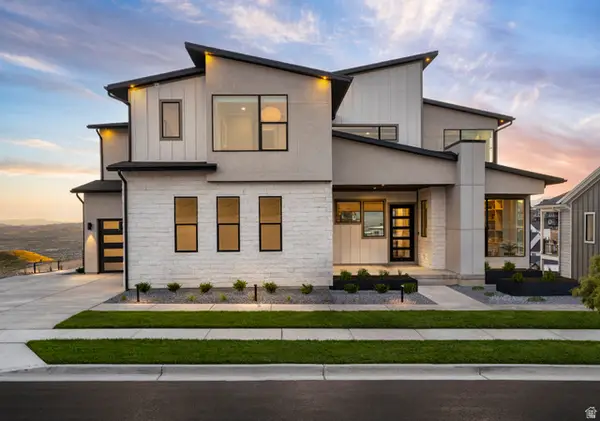1209 N Bramble Pl #29, Elk Ridge, UT 84651
Local realty services provided by:ERA Realty Center
1209 N Bramble Pl #29,Elk Ridge, UT 84651
$949,950
- 4 Beds
- 3 Baths
- 5,031 sq. ft.
- Single family
- Pending
Listed by: ryan riggs
Office: sovereign properties, lc
MLS#:2057624
Source:SL
Price summary
- Price:$949,950
- Price per sq. ft.:$188.82
About this home
This beautiful master-on-main home is a true masterpiece, designed with both comfort and elegance in mind. As you step inside, you'll be greeted by a spacious, open-to-below family room, bathed in natural light from expansive windows. The room is anchored by a grand fireplace that stretches all the way to the ceiling, adding warmth and a touch of grandeur. A ceiling fan enhances airflow, adding to the sense of openness. The chef's kitchen is nothing short of spectacular, featuring sleek quartz countertops and top-of-the-line Z-Line appliances. A double cabinet panel fridge/freezer, large 6-burner range, and custom cabinet hood make this kitchen as functional as it is stylish. Whether you're cooking, entertaining, or enjoying family meals, there's ample space for it all. The private master suite is a serene retreat, offering a spacious bedroom and a luxurious spa-like bath. The master bath features a freestanding tub, custom tile shower, and a large double-sink vanity creating the perfect environment to relax and unwind. The master closet presents an attached private laundry room, with an additional laundry room located upstairs for added convenience. Every detail in this home has been thoughtfully designed to create a living space that's both beautiful and practical. The unfinished basement offers additional potential for customization, providing ample room for future growth.
Contact an agent
Home facts
- Year built:2024
- Listing ID #:2057624
- Added:583 day(s) ago
- Updated:December 20, 2025 at 08:53 AM
Rooms and interior
- Bedrooms:4
- Total bathrooms:3
- Full bathrooms:2
- Half bathrooms:1
- Living area:5,031 sq. ft.
Heating and cooling
- Cooling:Central Air
- Heating:Gas: Central
Structure and exterior
- Roof:Asphalt
- Year built:2024
- Building area:5,031 sq. ft.
- Lot area:0.34 Acres
Schools
- High school:Salem Hills
- Elementary school:Mt Loafer
Utilities
- Water:Culinary, Water Connected
- Sewer:Sewer Connected, Sewer: Connected
Finances and disclosures
- Price:$949,950
- Price per sq. ft.:$188.82
- Tax amount:$1
New listings near 1209 N Bramble Pl #29
 $570,000Pending5 beds 3 baths2,830 sq. ft.
$570,000Pending5 beds 3 baths2,830 sq. ft.569 E Park Dr, Elk Ridge, UT 84651
MLS# 2135843Listed by: REALTY ONE GROUP SIGNATURE (VERNAL)- New
 $680,000Active5 beds 4 baths3,949 sq. ft.
$680,000Active5 beds 4 baths3,949 sq. ft.366 W Sky Hawk Way, Elk Ridge, UT 84651
MLS# 2135148Listed by: FATHOM REALTY (OREM) - New
 $699,000Active5 beds 4 baths3,874 sq. ft.
$699,000Active5 beds 4 baths3,874 sq. ft.75 S Hillside Dr, Elk Ridge, UT 84651
MLS# 2134361Listed by: REAL BROKER, LLC - New
 $310,000Active0.47 Acres
$310,000Active0.47 Acres1363 N Red Bud #18, Elk Ridge, UT 84651
MLS# 2134291Listed by: PRESIDIO REAL ESTATE  $1,062,995Active4 beds 4 baths5,858 sq. ft.
$1,062,995Active4 beds 4 baths5,858 sq. ft.598 E Birch Ln #75, Elk Ridge, UT 84651
MLS# 2130817Listed by: TOLL BROTHERS REAL ESTATE, INC. $839,995Active3 beds 3 baths4,030 sq. ft.
$839,995Active3 beds 3 baths4,030 sq. ft.656 E Birch Ln #78, Elk Ridge, UT 84651
MLS# 2130800Listed by: TOLL BROTHERS REAL ESTATE, INC. $949,995Active3 beds 3 baths4,880 sq. ft.
$949,995Active3 beds 3 baths4,880 sq. ft.632 E Birch Ln #77, Elk Ridge, UT 84651
MLS# 2130807Listed by: TOLL BROTHERS REAL ESTATE, INC. $1,119,995Active4 beds 4 baths5,889 sq. ft.
$1,119,995Active4 beds 4 baths5,889 sq. ft.618 E Birch Ln #76, Elk Ridge, UT 84651
MLS# 2130812Listed by: TOLL BROTHERS REAL ESTATE, INC. $365,000Active0.4 Acres
$365,000Active0.4 Acres247 Cody Cir #4, Elk Ridge, UT 84651
MLS# 2129454Listed by: KW WESTFIELD $899,000Active3 beds 3 baths4,614 sq. ft.
$899,000Active3 beds 3 baths4,614 sq. ft.832 N Amy Way, Elk Ridge, UT 84651
MLS# 2127226Listed by: LEGACY GROUP REAL ESTATE PLLC

