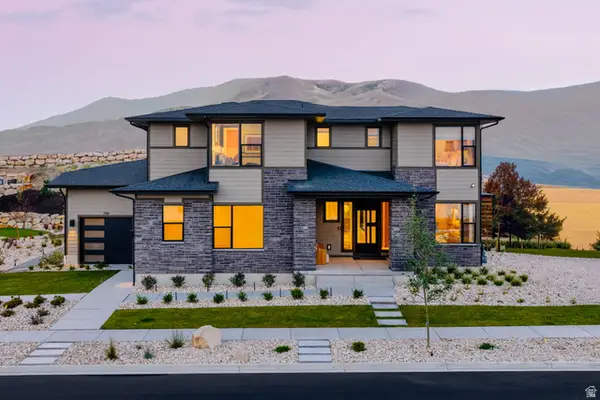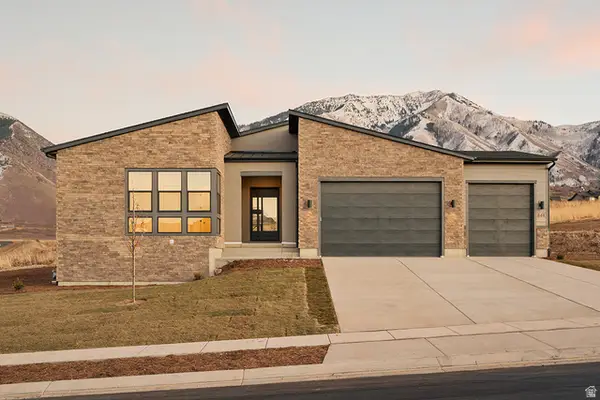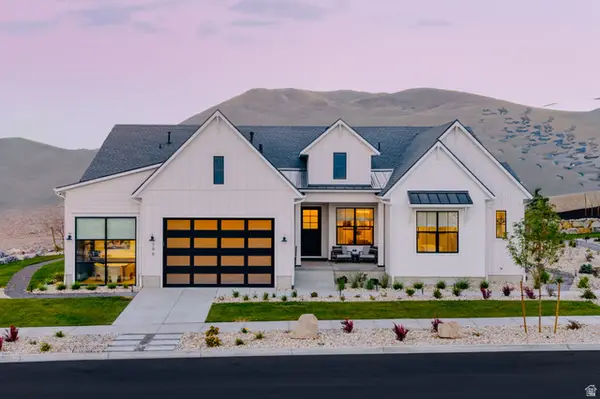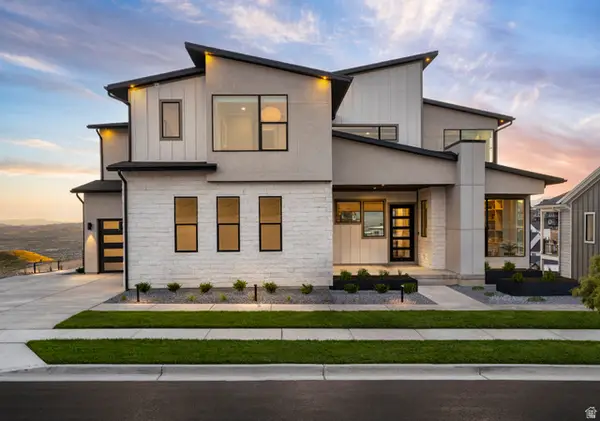1211 N Luna Cir #23, Elk Ridge, UT 84651
Local realty services provided by:ERA Realty Center
1211 N Luna Cir #23,Elk Ridge, UT 84651
$979,950
- 4 Beds
- 4 Baths
- 5,227 sq. ft.
- Single family
- Pending
Listed by: ryan riggs
Office: sovereign properties, lc
MLS#:2063055
Source:SL
Price summary
- Price:$979,950
- Price per sq. ft.:$187.48
About this home
This stunning home is definitely a must-see! Thoughtfully designed to appeal to a variety of tastes, it blends functionality with style. Upon entering, you're welcomed by a spacious office and formal dining room, which lead seamlessly into the expansive, open-to-below family room. Towering windows reach up to the ceiling, flooding the space with natural light and accentuating the room's grand size. The impressive floor-to-ceiling fireplace adds warmth and a touch of elegance, while the ceiling fan ensures comfort and enhances the airy feel of the space. The chef's kitchen is truly a showstopper, with custom cabinetry, pristine quartz countertops, and premium Z-Line appliances. A double fridge/freezer, a large 6-burner range, and a custom cabinet hood offer both style and practicality, while the generous walk-in pantry ensures you'll never run out of space. Whether you're preparing meals, entertaining guests, or simply enjoying family time, this kitchen delivers on all fronts. The master suite is a peaceful retreat, featuring a spacious bedroom and a spa-like bath. The luxurious master bath is complete with a freestanding tub, a custom tile shower, and a large double-sink vanity, creating the perfect environment to unwind. Every corner of this home reflects careful attention to detail, blending beauty with functionality. An unfinished basement offers endless possibilities, with plenty of room for customization and expansion to suit your needs.
Contact an agent
Home facts
- Year built:2025
- Listing ID #:2063055
- Added:371 day(s) ago
- Updated:December 20, 2025 at 08:53 AM
Rooms and interior
- Bedrooms:4
- Total bathrooms:4
- Full bathrooms:3
- Half bathrooms:1
- Living area:5,227 sq. ft.
Heating and cooling
- Cooling:Central Air
- Heating:Gas: Central
Structure and exterior
- Roof:Asphalt, Metal
- Year built:2025
- Building area:5,227 sq. ft.
- Lot area:0.36 Acres
Schools
- High school:Salem Hills
- Elementary school:Mt Loafer
Utilities
- Water:Culinary, Water Connected
- Sewer:Sewer Connected, Sewer: Connected
Finances and disclosures
- Price:$979,950
- Price per sq. ft.:$187.48
- Tax amount:$1
New listings near 1211 N Luna Cir #23
 $570,000Pending5 beds 3 baths2,830 sq. ft.
$570,000Pending5 beds 3 baths2,830 sq. ft.569 E Park Dr, Elk Ridge, UT 84651
MLS# 2135843Listed by: REALTY ONE GROUP SIGNATURE (VERNAL)- New
 $680,000Active5 beds 4 baths3,949 sq. ft.
$680,000Active5 beds 4 baths3,949 sq. ft.366 W Sky Hawk Way, Elk Ridge, UT 84651
MLS# 2135148Listed by: FATHOM REALTY (OREM) - New
 $699,000Active5 beds 4 baths3,874 sq. ft.
$699,000Active5 beds 4 baths3,874 sq. ft.75 S Hillside Dr, Elk Ridge, UT 84651
MLS# 2134361Listed by: REAL BROKER, LLC - New
 $310,000Active0.47 Acres
$310,000Active0.47 Acres1363 N Red Bud #18, Elk Ridge, UT 84651
MLS# 2134291Listed by: PRESIDIO REAL ESTATE  $1,062,995Active4 beds 4 baths5,858 sq. ft.
$1,062,995Active4 beds 4 baths5,858 sq. ft.598 E Birch Ln #75, Elk Ridge, UT 84651
MLS# 2130817Listed by: TOLL BROTHERS REAL ESTATE, INC. $839,995Active3 beds 3 baths4,030 sq. ft.
$839,995Active3 beds 3 baths4,030 sq. ft.656 E Birch Ln #78, Elk Ridge, UT 84651
MLS# 2130800Listed by: TOLL BROTHERS REAL ESTATE, INC. $949,995Active3 beds 3 baths4,880 sq. ft.
$949,995Active3 beds 3 baths4,880 sq. ft.632 E Birch Ln #77, Elk Ridge, UT 84651
MLS# 2130807Listed by: TOLL BROTHERS REAL ESTATE, INC. $1,119,995Active4 beds 4 baths5,889 sq. ft.
$1,119,995Active4 beds 4 baths5,889 sq. ft.618 E Birch Ln #76, Elk Ridge, UT 84651
MLS# 2130812Listed by: TOLL BROTHERS REAL ESTATE, INC. $365,000Active0.4 Acres
$365,000Active0.4 Acres247 Cody Cir #4, Elk Ridge, UT 84651
MLS# 2129454Listed by: KW WESTFIELD $899,000Active3 beds 3 baths4,614 sq. ft.
$899,000Active3 beds 3 baths4,614 sq. ft.832 N Amy Way, Elk Ridge, UT 84651
MLS# 2127226Listed by: LEGACY GROUP REAL ESTATE PLLC

