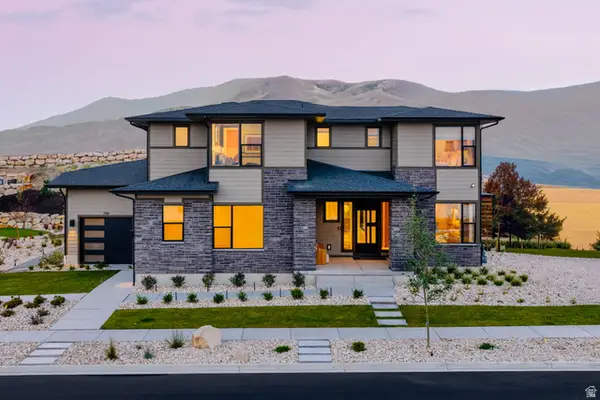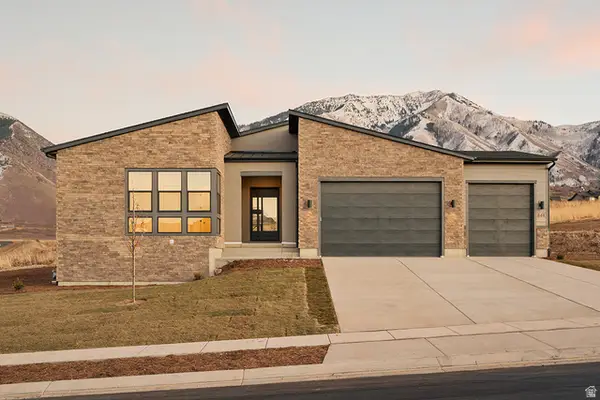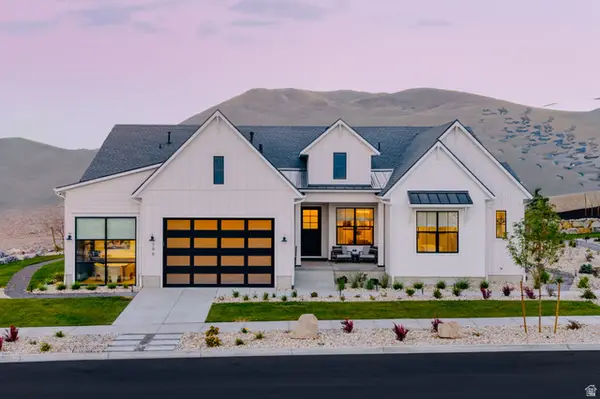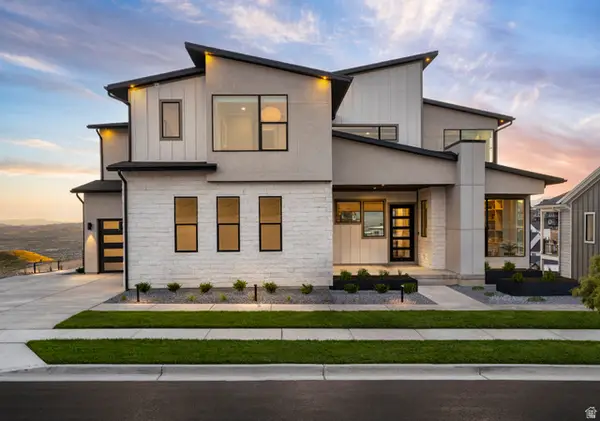1212 N Luna Cir #24, Elk Ridge, UT 84651
Local realty services provided by:ERA Realty Center
1212 N Luna Cir #24,Elk Ridge, UT 84651
$1,248,637
- 6 Beds
- 5 Baths
- 5,808 sq. ft.
- Single family
- Pending
Listed by: ryan riggs
Office: sovereign properties, lc
MLS#:2112450
Source:SL
Price summary
- Price:$1,248,637
- Price per sq. ft.:$214.99
About this home
Stunning Brand New Rambler in the Hills of Elk Ridge Come see this breathtaking brand new rambler nestled in the serene hills of Elk Ridge, a home you truly have to see to believe. This thoughtfully designed residence features a maintenance-free exterior, a grand entry, and an impressive 4-car garage. Step out onto the covered deck from either the master suite or dining area and take in the peaceful surroundings. Perfect for relaxing or entertaining. Inside, the main floor boasts a spacious gourmet kitchen with custom cabinetry, high-end Caf appliances, and a double fridge/freezer for all your storage needs. The master bathroom is a true retreat, complete with separate vanities, a freestanding soaking tub, and an oversized walk-in shower for a luxurious, spa-like experience. The fully finished basement is ready for fun and function, featuring a home theater, private gym, kitchenette, and additional laundry area, ideal for guests or multi-generational living. Don't miss your chance to own this extraordinary home in one of Elk Ridge's most desirable settings.
Contact an agent
Home facts
- Year built:2025
- Listing ID #:2112450
- Added:146 day(s) ago
- Updated:December 20, 2025 at 08:53 AM
Rooms and interior
- Bedrooms:6
- Total bathrooms:5
- Full bathrooms:4
- Half bathrooms:1
- Living area:5,808 sq. ft.
Heating and cooling
- Cooling:Central Air
- Heating:Gas: Central, Gas: Stove
Structure and exterior
- Roof:Asphalt
- Year built:2025
- Building area:5,808 sq. ft.
- Lot area:0.35 Acres
Schools
- High school:Salem Hills
- Elementary school:Mt Loafer
Utilities
- Water:Culinary, Water Connected
- Sewer:Sewer Connected, Sewer: Connected
Finances and disclosures
- Price:$1,248,637
- Price per sq. ft.:$214.99
- Tax amount:$1
New listings near 1212 N Luna Cir #24
 $570,000Pending5 beds 3 baths2,830 sq. ft.
$570,000Pending5 beds 3 baths2,830 sq. ft.569 E Park Dr, Elk Ridge, UT 84651
MLS# 2135843Listed by: REALTY ONE GROUP SIGNATURE (VERNAL)- New
 $680,000Active5 beds 4 baths3,949 sq. ft.
$680,000Active5 beds 4 baths3,949 sq. ft.366 W Sky Hawk Way, Elk Ridge, UT 84651
MLS# 2135148Listed by: FATHOM REALTY (OREM) - New
 $699,000Active5 beds 4 baths3,874 sq. ft.
$699,000Active5 beds 4 baths3,874 sq. ft.75 S Hillside Dr, Elk Ridge, UT 84651
MLS# 2134361Listed by: REAL BROKER, LLC - New
 $310,000Active0.47 Acres
$310,000Active0.47 Acres1363 N Red Bud #18, Elk Ridge, UT 84651
MLS# 2134291Listed by: PRESIDIO REAL ESTATE  $1,062,995Active4 beds 4 baths5,858 sq. ft.
$1,062,995Active4 beds 4 baths5,858 sq. ft.598 E Birch Ln #75, Elk Ridge, UT 84651
MLS# 2130817Listed by: TOLL BROTHERS REAL ESTATE, INC. $839,995Active3 beds 3 baths4,030 sq. ft.
$839,995Active3 beds 3 baths4,030 sq. ft.656 E Birch Ln #78, Elk Ridge, UT 84651
MLS# 2130800Listed by: TOLL BROTHERS REAL ESTATE, INC. $949,995Active3 beds 3 baths4,880 sq. ft.
$949,995Active3 beds 3 baths4,880 sq. ft.632 E Birch Ln #77, Elk Ridge, UT 84651
MLS# 2130807Listed by: TOLL BROTHERS REAL ESTATE, INC. $1,119,995Active4 beds 4 baths5,889 sq. ft.
$1,119,995Active4 beds 4 baths5,889 sq. ft.618 E Birch Ln #76, Elk Ridge, UT 84651
MLS# 2130812Listed by: TOLL BROTHERS REAL ESTATE, INC. $365,000Active0.4 Acres
$365,000Active0.4 Acres247 Cody Cir #4, Elk Ridge, UT 84651
MLS# 2129454Listed by: KW WESTFIELD $899,000Active3 beds 3 baths4,614 sq. ft.
$899,000Active3 beds 3 baths4,614 sq. ft.832 N Amy Way, Elk Ridge, UT 84651
MLS# 2127226Listed by: LEGACY GROUP REAL ESTATE PLLC

