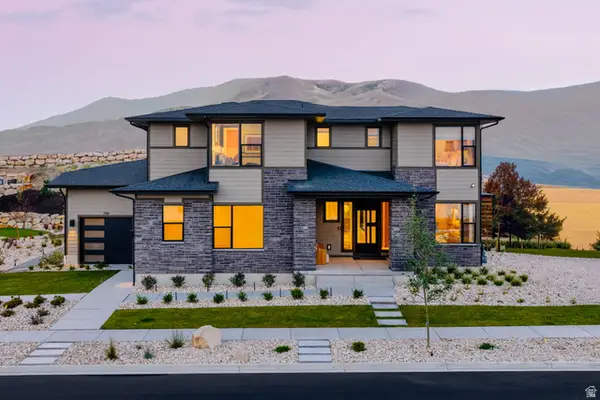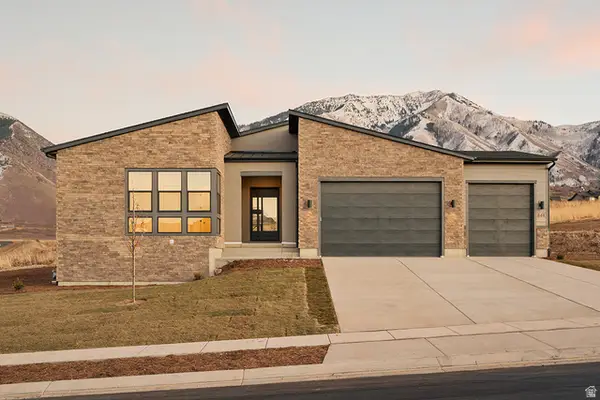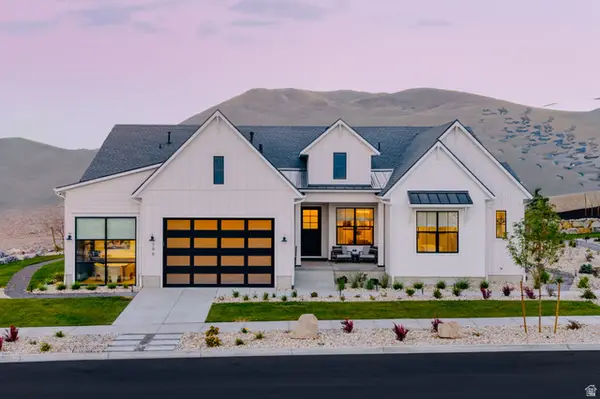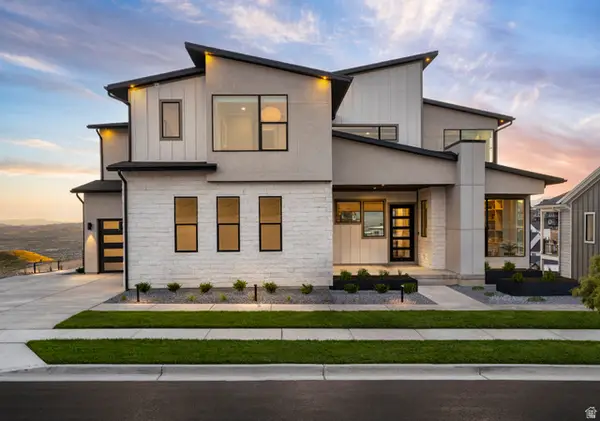1244 N Washougal, Elk Ridge, UT 84651
Local realty services provided by:ERA Brokers Consolidated
1244 N Washougal,Elk Ridge, UT 84651
$1,100,000
- 3 Beds
- 3 Baths
- 4,470 sq. ft.
- Single family
- Pending
Listed by: aren bybee
Office: bybee & co realty, llc.
MLS#:2059099
Source:SL
Price summary
- Price:$1,100,000
- Price per sq. ft.:$246.09
About this home
Be sure to click on the tour button to see the 3D and first person fly through tours. This stunning, fully custom, mountain-modern home is a must-see, nestled in the highly sought-after Premier Point neighborhood. Designed with a blend of contemporary elegance and functionality, it boasts top-tier finishes and architectural details throughout. Features and upgrades include numerous floor to ceiling windows, modern cabinetry, quartz countertops, double ovens with a separate cooktop, vented hood, LVP throughout, custom modern railings, 9ft ceilings on the main and basement, double sided fireplace, motorized shades, large shower with double shower heads, separate tub, double vanities, spacious walk-in-closet, jack and Jill bath, large butlers pantry, large covered deck, vaulted ceilings and recessed lighting throughout. An office off the kitchen features large windows that provides a bright, inspiring workspace, offering panoramic views and its own private patio. Spacious five car garage with added RV parking and a 240v outlet.The home is very energy efficient with a tankless water heater, high efficient furnace, and a water softener. The exquisite exterior boasts a mountain modern elevation, some metal roofing and front porch timbers. Perfect orientation with a west facing driveway that receives plenty of sun and an east facing deck for plenty of shade in the afternoons. The yard is fully finished to allow for enjoyment of the incredible views of the mountains, valley and natural trees located on the property. The walk-out basement is plumbed for a future kitchenette, has a large cold storage, and the framing has already been completed. This home is truly a masterpiece of design and functionality, combining luxurious living with modern efficiency. Perfectly suited for those who appreciate both style and sustainability, it offers everything you need for a high-end lifestyle.
Contact an agent
Home facts
- Year built:2021
- Listing ID #:2059099
- Added:392 day(s) ago
- Updated:November 15, 2025 at 09:25 AM
Rooms and interior
- Bedrooms:3
- Total bathrooms:3
- Full bathrooms:2
- Half bathrooms:1
- Living area:4,470 sq. ft.
Heating and cooling
- Cooling:Central Air
- Heating:Forced Air, Gas: Central
Structure and exterior
- Roof:Asphalt
- Year built:2021
- Building area:4,470 sq. ft.
- Lot area:0.58 Acres
Schools
- High school:Salem Hills
- Middle school:Salem Jr
- Elementary school:Mt Loafer
Utilities
- Water:Culinary, Water Connected
- Sewer:Sewer Connected, Sewer: Connected, Sewer: Public
Finances and disclosures
- Price:$1,100,000
- Price per sq. ft.:$246.09
- Tax amount:$4,394
New listings near 1244 N Washougal
 $570,000Pending5 beds 3 baths2,830 sq. ft.
$570,000Pending5 beds 3 baths2,830 sq. ft.569 E Park Dr, Elk Ridge, UT 84651
MLS# 2135843Listed by: REALTY ONE GROUP SIGNATURE (VERNAL)- New
 $680,000Active5 beds 4 baths3,949 sq. ft.
$680,000Active5 beds 4 baths3,949 sq. ft.366 W Sky Hawk Way, Elk Ridge, UT 84651
MLS# 2135148Listed by: FATHOM REALTY (OREM) - New
 $699,000Active5 beds 4 baths3,874 sq. ft.
$699,000Active5 beds 4 baths3,874 sq. ft.75 S Hillside Dr, Elk Ridge, UT 84651
MLS# 2134361Listed by: REAL BROKER, LLC - New
 $310,000Active0.47 Acres
$310,000Active0.47 Acres1363 N Red Bud #18, Elk Ridge, UT 84651
MLS# 2134291Listed by: PRESIDIO REAL ESTATE  $1,062,995Active4 beds 4 baths5,858 sq. ft.
$1,062,995Active4 beds 4 baths5,858 sq. ft.598 E Birch Ln #75, Elk Ridge, UT 84651
MLS# 2130817Listed by: TOLL BROTHERS REAL ESTATE, INC. $839,995Active3 beds 3 baths4,030 sq. ft.
$839,995Active3 beds 3 baths4,030 sq. ft.656 E Birch Ln #78, Elk Ridge, UT 84651
MLS# 2130800Listed by: TOLL BROTHERS REAL ESTATE, INC. $949,995Active3 beds 3 baths4,880 sq. ft.
$949,995Active3 beds 3 baths4,880 sq. ft.632 E Birch Ln #77, Elk Ridge, UT 84651
MLS# 2130807Listed by: TOLL BROTHERS REAL ESTATE, INC. $1,119,995Active4 beds 4 baths5,889 sq. ft.
$1,119,995Active4 beds 4 baths5,889 sq. ft.618 E Birch Ln #76, Elk Ridge, UT 84651
MLS# 2130812Listed by: TOLL BROTHERS REAL ESTATE, INC. $365,000Active0.4 Acres
$365,000Active0.4 Acres247 Cody Cir #4, Elk Ridge, UT 84651
MLS# 2129454Listed by: KW WESTFIELD $899,000Active3 beds 3 baths4,614 sq. ft.
$899,000Active3 beds 3 baths4,614 sq. ft.832 N Amy Way, Elk Ridge, UT 84651
MLS# 2127226Listed by: LEGACY GROUP REAL ESTATE PLLC

