1288 N Horizon View Loop W, Elk Ridge, UT 84651
Local realty services provided by:ERA Brokers Consolidated
1288 N Horizon View Loop W,Elk Ridge, UT 84651
$839,000
- 5 Beds
- 4 Baths
- 4,484 sq. ft.
- Single family
- Active
Listed by: nick jenson
Office: realtypath llc. (secure)
MLS#:2121489
Source:SL
Price summary
- Price:$839,000
- Price per sq. ft.:$187.11
About this home
New Price Drop! Move-in ready 5 BED / 3.5 BATH home with unobstructed views of Mount Loafer and no rear neighbors. Built less than 10 years ago, this one-owner property has been well maintained! Main level features 3 bedrooms and 2.5 bathrooms, including a master suite with walk-in closet as well as a spacious Office. Open kitchen and living area with large windows showcasing mountain views. Basement is fully finished with 2 bedrooms, 1 bathroom, a large Family/Rec room, generous windows, and recessed lighting, as well as KITCHENETTE, with the potential to convert into a MOTHER IN LAW apartment! Backyard includes white vinyl fencing, automatic sprinklers, raspberry patches, and direct gate access to city parkland with trails, park, and disc golf. Extras include a 2-car garage with , water softener, all appliances, and window coverings. Updated Water Heater. Quiet street, 10 minutes from I-15, close to schools and shopping, and less than a mile from Gladstan Golf Course.
Contact an agent
Home facts
- Year built:2016
- Listing ID #:2121489
- Added:99 day(s) ago
- Updated:February 13, 2026 at 12:05 PM
Rooms and interior
- Bedrooms:5
- Total bathrooms:4
- Full bathrooms:3
- Half bathrooms:1
- Living area:4,484 sq. ft.
Heating and cooling
- Cooling:Central Air
- Heating:Gas: Central, Gas: Stove, Hot Water
Structure and exterior
- Roof:Asphalt
- Year built:2016
- Building area:4,484 sq. ft.
- Lot area:0.2 Acres
Schools
- High school:Salem Hills
- Elementary school:Mt Loafer
Utilities
- Water:Culinary, Water Connected
- Sewer:Sewer Connected, Sewer: Connected, Sewer: Public
Finances and disclosures
- Price:$839,000
- Price per sq. ft.:$187.11
- Tax amount:$3,092
New listings near 1288 N Horizon View Loop W
- New
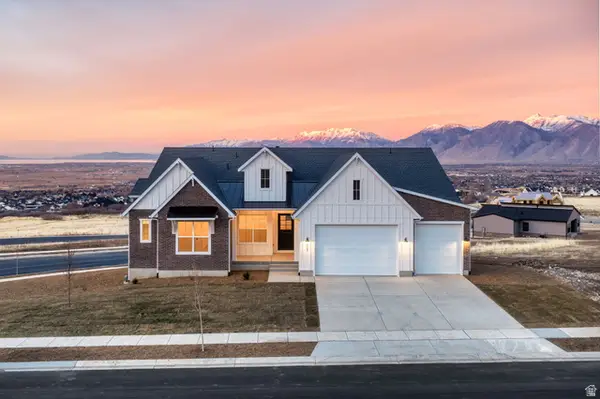 $1,325,000Active5 beds 5 baths5,058 sq. ft.
$1,325,000Active5 beds 5 baths5,058 sq. ft.627 E Birch Ln #68, Elk Ridge, UT 84651
MLS# 2136902Listed by: TOLL BROTHERS REAL ESTATE, INC. - New
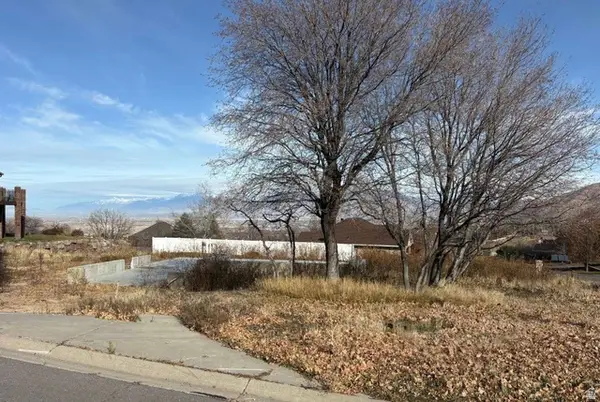 Listed by ERA$329,900Active0.35 Acres
Listed by ERA$329,900Active0.35 Acres312 W Haleys Lookout, Elk Ridge, UT 84651
MLS# 2136837Listed by: ERA BROKERS CONSOLIDATED (OGDEN) - New
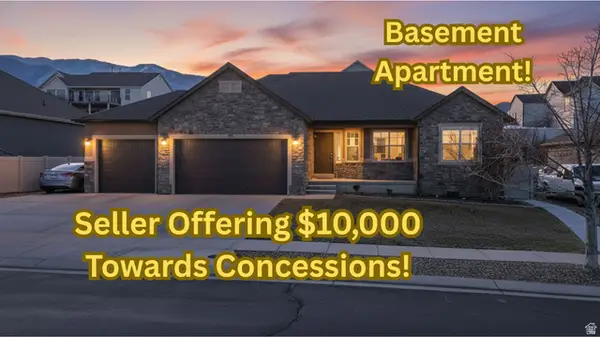 $769,900Active6 beds 3 baths3,768 sq. ft.
$769,900Active6 beds 3 baths3,768 sq. ft.141 Wolverine Crk, Elk Ridge, UT 84651
MLS# 2136683Listed by: ELITE PLUS REAL ESTATE, LLC  $570,000Pending5 beds 3 baths2,830 sq. ft.
$570,000Pending5 beds 3 baths2,830 sq. ft.569 E Park Dr, Elk Ridge, UT 84651
MLS# 2135843Listed by: REALTY ONE GROUP SIGNATURE (VERNAL)- New
 $680,000Active5 beds 4 baths3,949 sq. ft.
$680,000Active5 beds 4 baths3,949 sq. ft.366 W Sky Hawk Way, Elk Ridge, UT 84651
MLS# 2135148Listed by: FATHOM REALTY (OREM) - New
 $699,000Active5 beds 4 baths3,874 sq. ft.
$699,000Active5 beds 4 baths3,874 sq. ft.75 S Hillside Dr, Elk Ridge, UT 84651
MLS# 2134361Listed by: REAL BROKER, LLC  $310,000Active0.47 Acres
$310,000Active0.47 Acres1363 N Red Bud #18, Elk Ridge, UT 84651
MLS# 2134291Listed by: PRESIDIO REAL ESTATE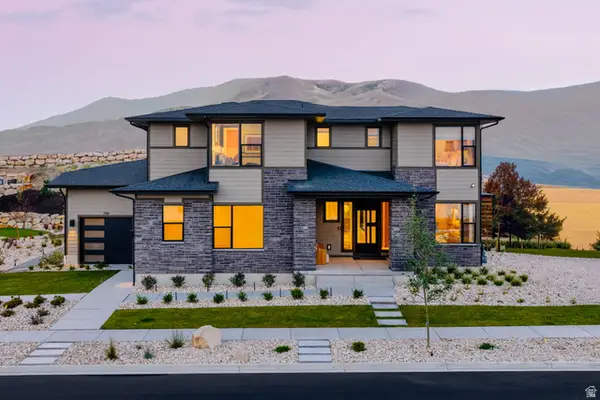 $1,062,995Active4 beds 4 baths5,858 sq. ft.
$1,062,995Active4 beds 4 baths5,858 sq. ft.598 E Birch Ln #75, Elk Ridge, UT 84651
MLS# 2130817Listed by: TOLL BROTHERS REAL ESTATE, INC.- New
 $1,100,000Active6 beds 5 baths4,030 sq. ft.
$1,100,000Active6 beds 5 baths4,030 sq. ft.844 N Emery Ln #59, Elk Ridge, UT 84651
MLS# 2136992Listed by: TOLL BROTHERS REAL ESTATE, INC. 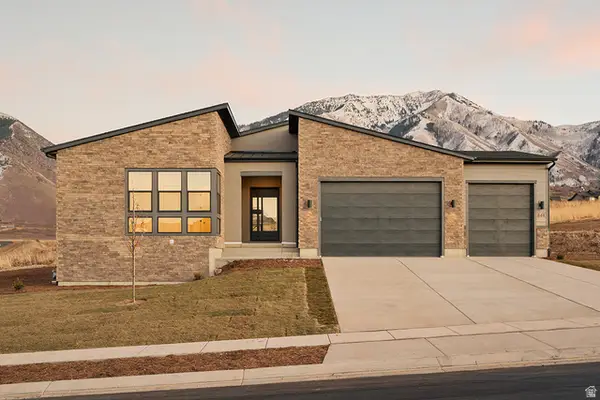 $839,995Active3 beds 3 baths4,030 sq. ft.
$839,995Active3 beds 3 baths4,030 sq. ft.656 E Birch Ln #78, Elk Ridge, UT 84651
MLS# 2130800Listed by: TOLL BROTHERS REAL ESTATE, INC.

