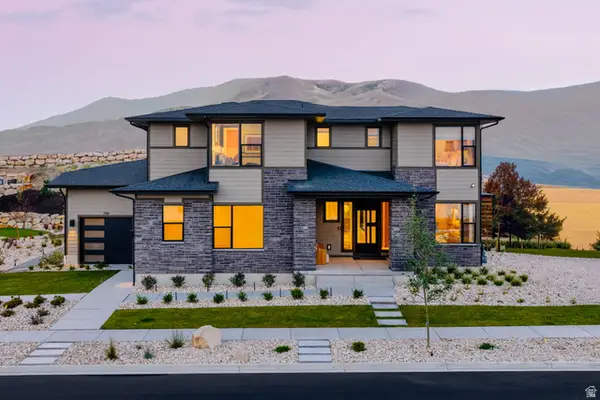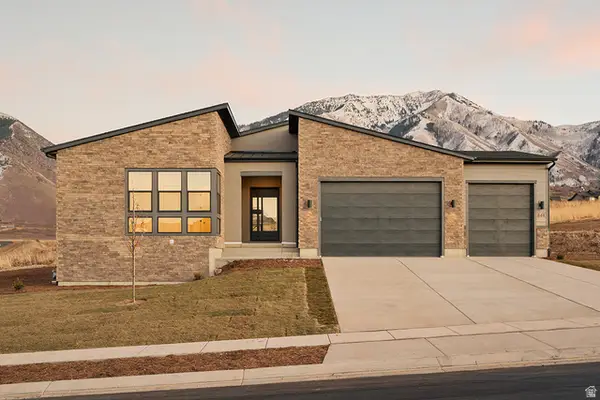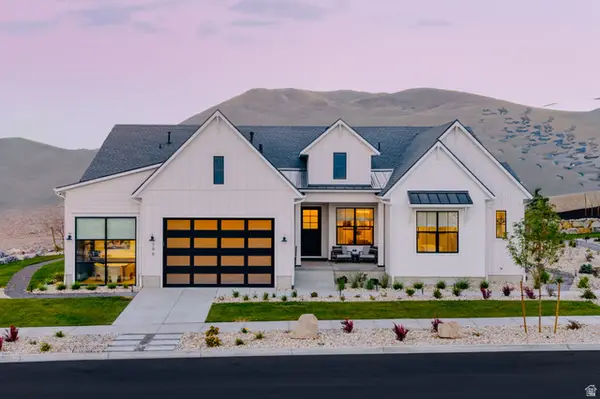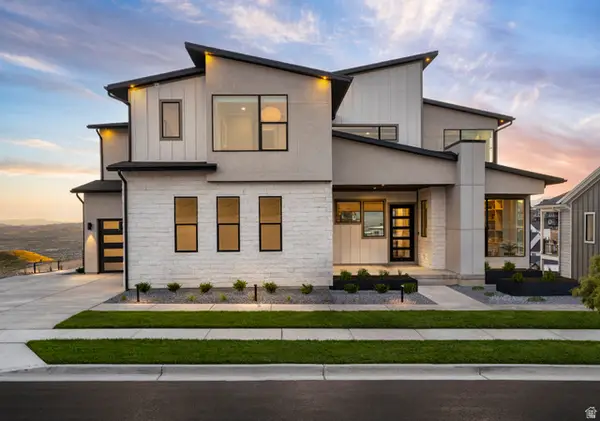175 W Wolverine Crk, Elk Ridge, UT 84651
Local realty services provided by:ERA Realty Center
175 W Wolverine Crk,Elk Ridge, UT 84651
$655,000
- 6 Beds
- 3 Baths
- 3,442 sq. ft.
- Single family
- Pending
Listed by: adam lancaster, tyler day
Office: real broker, llc.
MLS#:2100036
Source:SL
Price summary
- Price:$655,000
- Price per sq. ft.:$190.3
About this home
Welcome to 175 W Wolverine Creek in Elk Ridge, a beautifully maintained rambler that offers incredible versatility with a fully finished mother-in-law basement apartment. This lower level includes a full kitchen, three spacious bedrooms, a large family room, and a full bathroom - ideal for multi-generational living, long-term guests, or additional living space. The home features a total of 6 bedrooms, 3 full bathrooms, an office, and two generous family rooms, providing plenty of space to spread out. With the master suite conveniently located on the main level, the home's open and functional layout offers both comfort and convenience. Outside, you'll find a fully landscaped yard and a secluded patio area that includes two natural gas connections and is wired for a hot tub - perfect for entertaining or relaxing year-round. Nestled in a quiet cul-de-sac just steps from Elk Ridge Meadows Park, this super clean and well-cared-for home combines thoughtful design, flexibility, and an unbeatable location.
Contact an agent
Home facts
- Year built:2013
- Listing ID #:2100036
- Added:205 day(s) ago
- Updated:November 06, 2025 at 08:56 AM
Rooms and interior
- Bedrooms:6
- Total bathrooms:3
- Full bathrooms:3
- Living area:3,442 sq. ft.
Heating and cooling
- Cooling:Central Air
- Heating:Forced Air, Gas: Central
Structure and exterior
- Roof:Asphalt
- Year built:2013
- Building area:3,442 sq. ft.
- Lot area:0.21 Acres
Schools
- High school:Salem Hills
- Middle school:Salem Jr
- Elementary school:Mt Loafer
Utilities
- Water:Culinary, Water Connected
- Sewer:Sewer Connected, Sewer: Connected, Sewer: Public
Finances and disclosures
- Price:$655,000
- Price per sq. ft.:$190.3
- Tax amount:$2,650
New listings near 175 W Wolverine Crk
 $570,000Pending5 beds 3 baths2,830 sq. ft.
$570,000Pending5 beds 3 baths2,830 sq. ft.569 E Park Dr, Elk Ridge, UT 84651
MLS# 2135843Listed by: REALTY ONE GROUP SIGNATURE (VERNAL)- New
 $680,000Active5 beds 4 baths3,949 sq. ft.
$680,000Active5 beds 4 baths3,949 sq. ft.366 W Sky Hawk Way, Elk Ridge, UT 84651
MLS# 2135148Listed by: FATHOM REALTY (OREM) - New
 $699,000Active5 beds 4 baths3,874 sq. ft.
$699,000Active5 beds 4 baths3,874 sq. ft.75 S Hillside Dr, Elk Ridge, UT 84651
MLS# 2134361Listed by: REAL BROKER, LLC - New
 $310,000Active0.47 Acres
$310,000Active0.47 Acres1363 N Red Bud #18, Elk Ridge, UT 84651
MLS# 2134291Listed by: PRESIDIO REAL ESTATE  $1,062,995Active4 beds 4 baths5,858 sq. ft.
$1,062,995Active4 beds 4 baths5,858 sq. ft.598 E Birch Ln #75, Elk Ridge, UT 84651
MLS# 2130817Listed by: TOLL BROTHERS REAL ESTATE, INC. $839,995Active3 beds 3 baths4,030 sq. ft.
$839,995Active3 beds 3 baths4,030 sq. ft.656 E Birch Ln #78, Elk Ridge, UT 84651
MLS# 2130800Listed by: TOLL BROTHERS REAL ESTATE, INC. $949,995Active3 beds 3 baths4,880 sq. ft.
$949,995Active3 beds 3 baths4,880 sq. ft.632 E Birch Ln #77, Elk Ridge, UT 84651
MLS# 2130807Listed by: TOLL BROTHERS REAL ESTATE, INC. $1,119,995Active4 beds 4 baths5,889 sq. ft.
$1,119,995Active4 beds 4 baths5,889 sq. ft.618 E Birch Ln #76, Elk Ridge, UT 84651
MLS# 2130812Listed by: TOLL BROTHERS REAL ESTATE, INC. $365,000Active0.4 Acres
$365,000Active0.4 Acres247 Cody Cir #4, Elk Ridge, UT 84651
MLS# 2129454Listed by: KW WESTFIELD $899,000Active3 beds 3 baths4,614 sq. ft.
$899,000Active3 beds 3 baths4,614 sq. ft.832 N Amy Way, Elk Ridge, UT 84651
MLS# 2127226Listed by: LEGACY GROUP REAL ESTATE PLLC

