183 E Ama Fille Ln N, Elk Ridge, UT 84651
Local realty services provided by:ERA Brokers Consolidated
183 E Ama Fille Ln N,Elk Ridge, UT 84651
$615,000
- 5 Beds
- 3 Baths
- 3,712 sq. ft.
- Single family
- Active
Listed by: charles t wixom
Office: charles wixom realty
MLS#:2082492
Source:SL
Price summary
- Price:$615,000
- Price per sq. ft.:$165.68
About this home
Price Reduced! Now Just $615,000. Seller is offering $15,000 in Concessions to the Buyer on full price offers. Located on a .35-acre lot with views of the mountains and valley, this 5-bedroom, 3-full bath rambler is just what you've been looking for. You'll enjoy sitting on you back covered deck and relaxing while enjoying the views. The main floor features a formal living room, semi-formal dining room, family room with vaulted ceilings and gas-log fireplace, 3 bedrooms and 2 full bathrooms which includes the Owner's suite, full kitchen and kitchen dining area as well. Downstairs can be accessed through the main level of the home by staircase or through the garage and back sliding glass door that leads to the Back deck and back yard. Downstairs you will find 2 more bedrooms and the 3rd full bathroom, another family room and game room area. The 2-car garage accesses the downstairs, and you can access the backyard from here as well. There is a shed for additional storage in the backyard, and the yard is fully landscaped including a terraced garden, 5 fruit trees (Peach, Cherry, Plum and 2 Apple). UPGRADES to the home include a new roof in 2017, New HVAC in 2018, New fencing in 2016 and additional insulation in the attic. Square footage figures are provided as a courtesy estimate only and were obtained from Utah County Records. Buyer is advised to obtain an independent measurement. Information presented is deemed reliable but not guaranteed. Buyer is advised to check and verify all information to their satisfaction.
Contact an agent
Home facts
- Year built:1996
- Listing ID #:2082492
- Added:283 day(s) ago
- Updated:February 13, 2026 at 12:05 PM
Rooms and interior
- Bedrooms:5
- Total bathrooms:3
- Full bathrooms:3
- Living area:3,712 sq. ft.
Heating and cooling
- Cooling:Central Air
- Heating:Forced Air, Gas: Central
Structure and exterior
- Roof:Asphalt
- Year built:1996
- Building area:3,712 sq. ft.
- Lot area:0.35 Acres
Schools
- High school:Salem Hills
- Middle school:Salem Jr
- Elementary school:Mt Loafer
Utilities
- Water:Culinary, Water Connected
- Sewer:Sewer Connected, Sewer: Connected, Sewer: Public
Finances and disclosures
- Price:$615,000
- Price per sq. ft.:$165.68
- Tax amount:$3,098
New listings near 183 E Ama Fille Ln N
- New
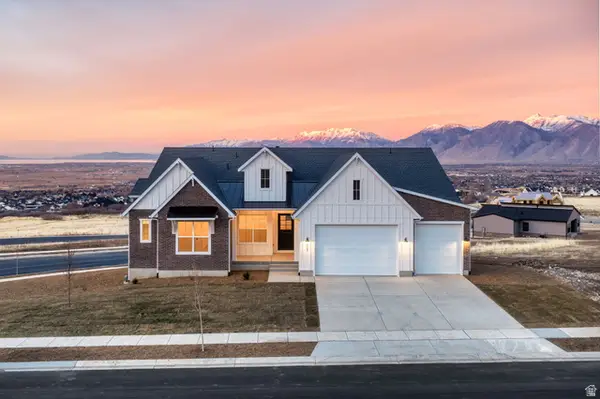 $1,325,000Active5 beds 5 baths5,058 sq. ft.
$1,325,000Active5 beds 5 baths5,058 sq. ft.627 E Birch Ln #68, Elk Ridge, UT 84651
MLS# 2136902Listed by: TOLL BROTHERS REAL ESTATE, INC. - New
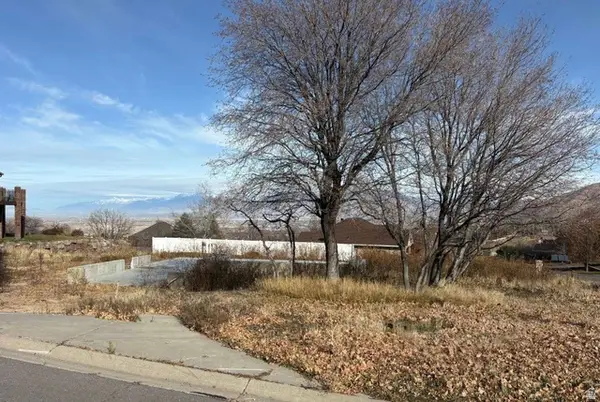 Listed by ERA$329,900Active0.35 Acres
Listed by ERA$329,900Active0.35 Acres312 W Haleys Lookout, Elk Ridge, UT 84651
MLS# 2136837Listed by: ERA BROKERS CONSOLIDATED (OGDEN) - New
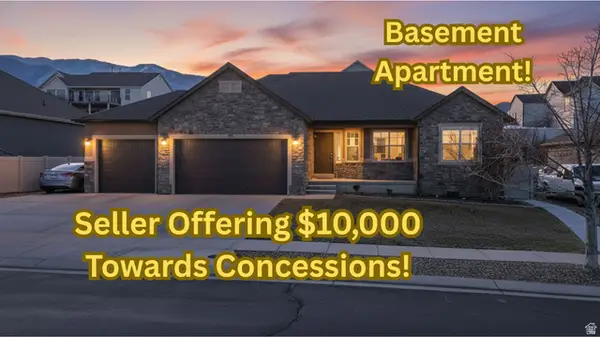 $769,900Active6 beds 3 baths3,768 sq. ft.
$769,900Active6 beds 3 baths3,768 sq. ft.141 Wolverine Crk, Elk Ridge, UT 84651
MLS# 2136683Listed by: ELITE PLUS REAL ESTATE, LLC  $570,000Pending5 beds 3 baths2,830 sq. ft.
$570,000Pending5 beds 3 baths2,830 sq. ft.569 E Park Dr, Elk Ridge, UT 84651
MLS# 2135843Listed by: REALTY ONE GROUP SIGNATURE (VERNAL)- New
 $680,000Active5 beds 4 baths3,949 sq. ft.
$680,000Active5 beds 4 baths3,949 sq. ft.366 W Sky Hawk Way, Elk Ridge, UT 84651
MLS# 2135148Listed by: FATHOM REALTY (OREM) - New
 $699,000Active5 beds 4 baths3,874 sq. ft.
$699,000Active5 beds 4 baths3,874 sq. ft.75 S Hillside Dr, Elk Ridge, UT 84651
MLS# 2134361Listed by: REAL BROKER, LLC  $310,000Active0.47 Acres
$310,000Active0.47 Acres1363 N Red Bud #18, Elk Ridge, UT 84651
MLS# 2134291Listed by: PRESIDIO REAL ESTATE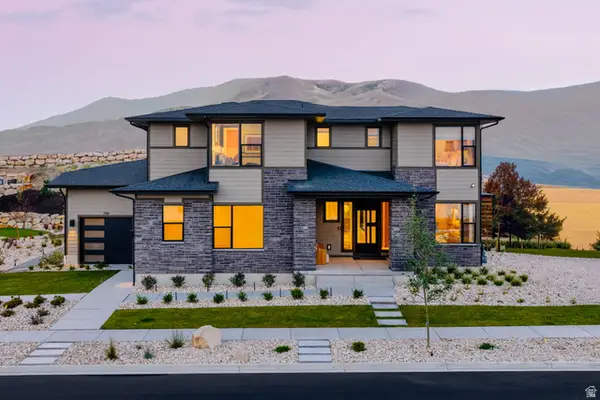 $1,062,995Active4 beds 4 baths5,858 sq. ft.
$1,062,995Active4 beds 4 baths5,858 sq. ft.598 E Birch Ln #75, Elk Ridge, UT 84651
MLS# 2130817Listed by: TOLL BROTHERS REAL ESTATE, INC.- New
 $1,100,000Active6 beds 5 baths4,030 sq. ft.
$1,100,000Active6 beds 5 baths4,030 sq. ft.844 N Emery Ln #59, Elk Ridge, UT 84651
MLS# 2136992Listed by: TOLL BROTHERS REAL ESTATE, INC. 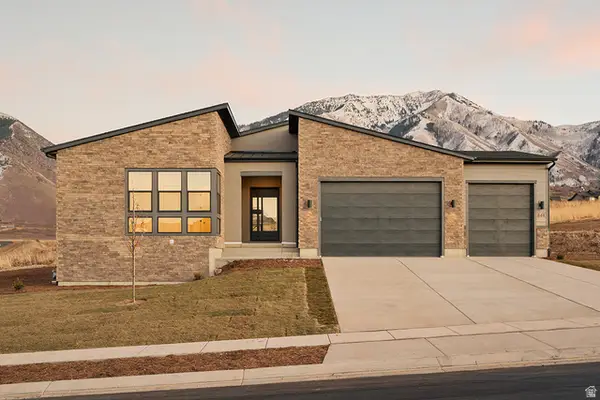 $839,995Active3 beds 3 baths4,030 sq. ft.
$839,995Active3 beds 3 baths4,030 sq. ft.656 E Birch Ln #78, Elk Ridge, UT 84651
MLS# 2130800Listed by: TOLL BROTHERS REAL ESTATE, INC.

