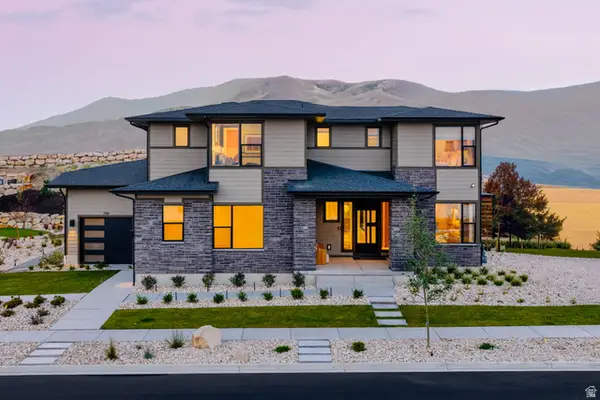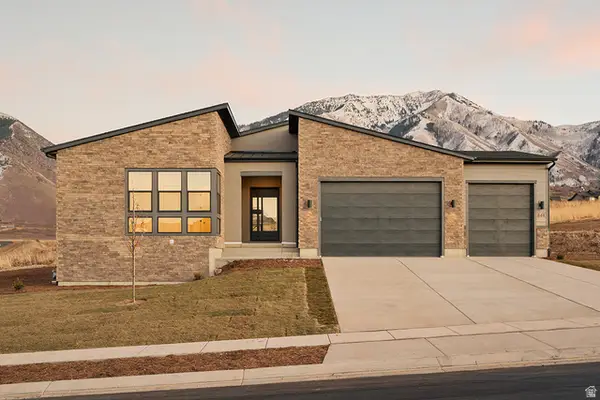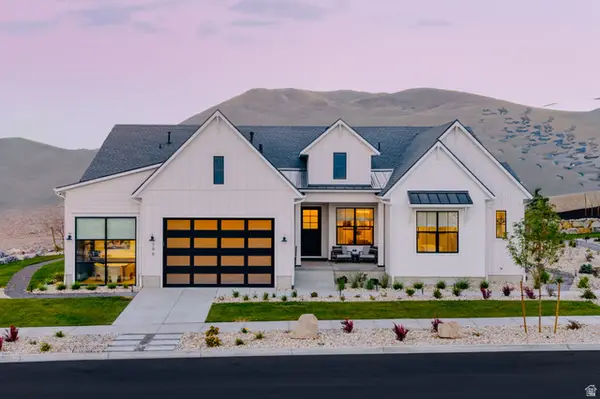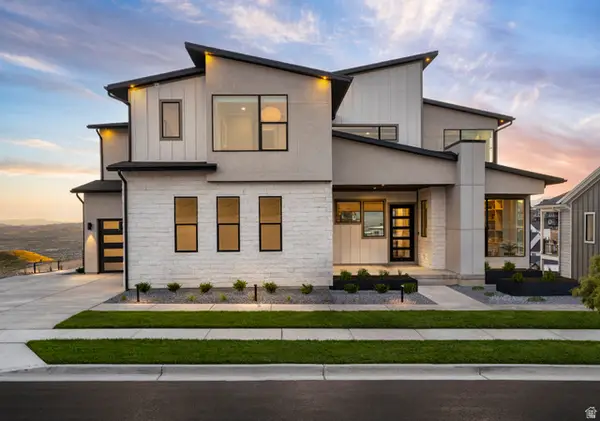300 E Magellan Ln, Elk Ridge, UT 84651
Local realty services provided by:ERA Brokers Consolidated
300 E Magellan Ln,Elk Ridge, UT 84651
$575,000
- 5 Beds
- 3 Baths
- 2,309 sq. ft.
- Single family
- Pending
Listed by: brian parrish
Office: bybee & co realty, llc.
MLS#:2099896
Source:SL
Price summary
- Price:$575,000
- Price per sq. ft.:$249.03
About this home
Be sure to click on the 3D Tour button for a personal walk-through tour of the home. This Elk Ridge multi-level home has brand new LVP flooring, carpet, paint, light fixtures and is ready for your family to join this fabulous neighborhood. Brand new vanity sinks and faucets in upstairs bathrooms. New toilet in basement bathroom. Built in 1997. 1/3 acre terraced lot with full mature landscaping, beautiful rock retaining walls in the front and back yards. Tons of room for a future garden or zen space in the back secluded narrows of the property. Vaulted ceiling in great room, kitchen and dining area. Huge and spacious rear deck with large space dedicated to relaxing. RV or toy parking. This home has 4 levels. Lawn mower and trimmer are included as part of sale. Square footage figures are provided as a courtesy estimate only and were obtained from Utah County Records. Buyer is advised to obtain an independent measurement.
Contact an agent
Home facts
- Year built:1997
- Listing ID #:2099896
- Added:207 day(s) ago
- Updated:February 05, 2026 at 09:10 AM
Rooms and interior
- Bedrooms:5
- Total bathrooms:3
- Full bathrooms:2
- Living area:2,309 sq. ft.
Heating and cooling
- Cooling:Central Air
- Heating:Forced Air, Gas: Central
Structure and exterior
- Roof:Asphalt
- Year built:1997
- Building area:2,309 sq. ft.
- Lot area:0.34 Acres
Schools
- High school:Salem Hills
- Elementary school:Mt Loafer
Utilities
- Water:Culinary, Water Connected
- Sewer:Sewer Connected, Sewer: Connected
Finances and disclosures
- Price:$575,000
- Price per sq. ft.:$249.03
- Tax amount:$2,400
New listings near 300 E Magellan Ln
 $570,000Pending5 beds 3 baths2,830 sq. ft.
$570,000Pending5 beds 3 baths2,830 sq. ft.569 E Park Dr, Elk Ridge, UT 84651
MLS# 2135843Listed by: REALTY ONE GROUP SIGNATURE (VERNAL)- New
 $680,000Active5 beds 4 baths3,949 sq. ft.
$680,000Active5 beds 4 baths3,949 sq. ft.366 W Sky Hawk Way, Elk Ridge, UT 84651
MLS# 2135148Listed by: FATHOM REALTY (OREM) - New
 $699,000Active5 beds 4 baths3,874 sq. ft.
$699,000Active5 beds 4 baths3,874 sq. ft.75 S Hillside Dr, Elk Ridge, UT 84651
MLS# 2134361Listed by: REAL BROKER, LLC - New
 $310,000Active0.47 Acres
$310,000Active0.47 Acres1363 N Red Bud #18, Elk Ridge, UT 84651
MLS# 2134291Listed by: PRESIDIO REAL ESTATE  $1,062,995Active4 beds 4 baths5,858 sq. ft.
$1,062,995Active4 beds 4 baths5,858 sq. ft.598 E Birch Ln #75, Elk Ridge, UT 84651
MLS# 2130817Listed by: TOLL BROTHERS REAL ESTATE, INC.- New
 $1,100,000Active6 beds 5 baths4,030 sq. ft.
$1,100,000Active6 beds 5 baths4,030 sq. ft.844 N Emery Ln #59, Elk Ridge, UT 84651
MLS# 2136992Listed by: TOLL BROTHERS REAL ESTATE, INC.  $839,995Active3 beds 3 baths4,030 sq. ft.
$839,995Active3 beds 3 baths4,030 sq. ft.656 E Birch Ln #78, Elk Ridge, UT 84651
MLS# 2130800Listed by: TOLL BROTHERS REAL ESTATE, INC. $949,995Active3 beds 3 baths4,880 sq. ft.
$949,995Active3 beds 3 baths4,880 sq. ft.632 E Birch Ln #77, Elk Ridge, UT 84651
MLS# 2130807Listed by: TOLL BROTHERS REAL ESTATE, INC. $1,119,995Active4 beds 4 baths5,889 sq. ft.
$1,119,995Active4 beds 4 baths5,889 sq. ft.618 E Birch Ln #76, Elk Ridge, UT 84651
MLS# 2130812Listed by: TOLL BROTHERS REAL ESTATE, INC. $365,000Active0.4 Acres
$365,000Active0.4 Acres247 Cody Cir #4, Elk Ridge, UT 84651
MLS# 2129454Listed by: KW WESTFIELD

