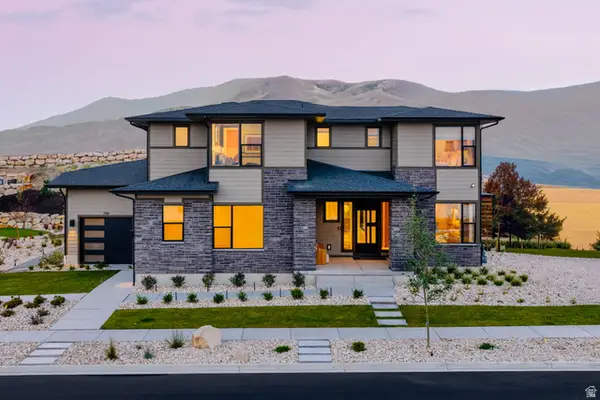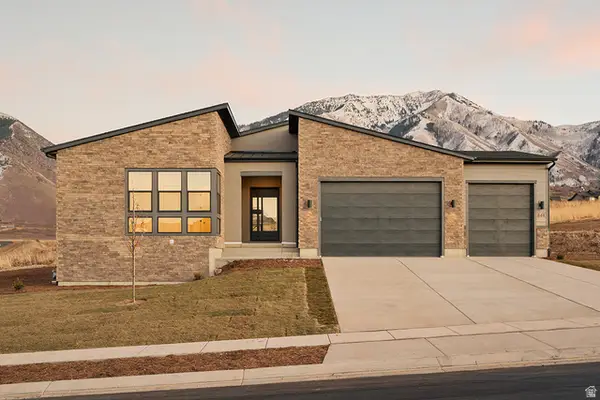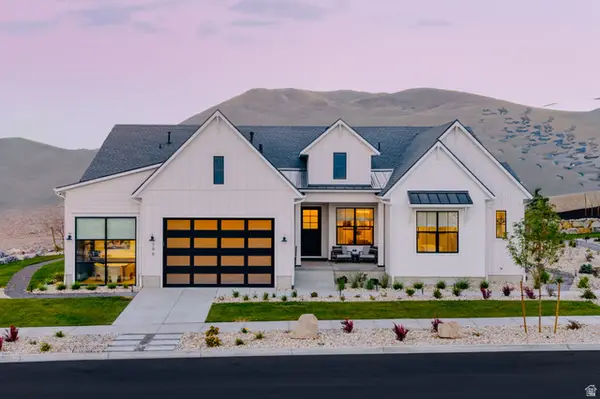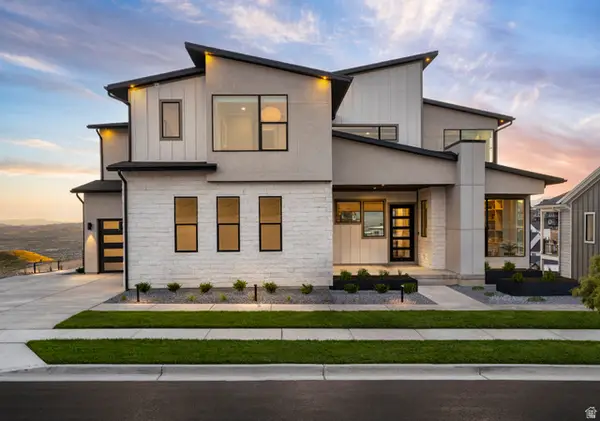37 E Meadow Lark Ln, Elk Ridge, UT 84651
Local realty services provided by:ERA Brokers Consolidated
37 E Meadow Lark Ln,Elk Ridge, UT 84651
$850,000
- 7 Beds
- 4 Baths
- 4,396 sq. ft.
- Single family
- Pending
Listed by: jennifer wilcox, aren bybee
Office: bybee & co realty, llc.
MLS#:2106906
Source:SL
Price summary
- Price:$850,000
- Price per sq. ft.:$193.36
About this home
Huge price reduction on this home with an ADU that brings in $1500+/month! *Be sure to click the tour button for the virtual tour! WELCOME to your new home in the heart of Elk Ridge where incredible views and comfortable living come together in the perfect family setting. From every window, you'll enjoy breathtaking scenery-majestic mountain peaks, the peaceful shimmer of the lake and twinkling city lights at night. Inside, the open floor plan is designed with family in mind. Whether you're cooking in the fabulous kitchen, helping with homework or relaxing together in the bright, airy living room, this home makes it easy to stay connected. The modern kitchen has plenty of counter space, beautiful tile back splash an appliance garage, a large pantry and room to entertain! The main floor boasts 9' ceilings, updated lighting throughout and thoughtful upgrades to the kitchen. With dual furnaces, A/C units and water heaters, you'll be sure to stay comfortable all year long! Enjoy the benefits of a brand new water softening system to protect your appliances and plumbing and make maintenance of your home a breeze. Step outside to the spacious backyard which includes a play set, trampoline, fire pit and plenty of room to roam! Interested in extra income or space for extended family members? This incredible home includes a 2 bedroom ADU with it's own separate entrance and driveway! Also included in this impressive home is room to park toys or an RV. Located in a quiet, family friendly community with fresh mountain air and room to grow this Elk Ridge gem offers a lifestyle that's as practical as it is picturesque.
Contact an agent
Home facts
- Year built:2019
- Listing ID #:2106906
- Added:174 day(s) ago
- Updated:February 10, 2026 at 08:53 AM
Rooms and interior
- Bedrooms:7
- Total bathrooms:4
- Full bathrooms:3
- Half bathrooms:1
- Living area:4,396 sq. ft.
Heating and cooling
- Cooling:Central Air
- Heating:Forced Air, Gas: Central
Structure and exterior
- Roof:Asbestos Shingle
- Year built:2019
- Building area:4,396 sq. ft.
- Lot area:0.37 Acres
Schools
- High school:Salem Hills
- Middle school:Salem Jr
- Elementary school:Mt Loafer
Utilities
- Water:Culinary, Water Connected
- Sewer:Sewer Connected, Sewer: Connected, Sewer: Public
Finances and disclosures
- Price:$850,000
- Price per sq. ft.:$193.36
- Tax amount:$3,869
New listings near 37 E Meadow Lark Ln
 $570,000Pending5 beds 3 baths2,830 sq. ft.
$570,000Pending5 beds 3 baths2,830 sq. ft.569 E Park Dr, Elk Ridge, UT 84651
MLS# 2135843Listed by: REALTY ONE GROUP SIGNATURE (VERNAL)- New
 $680,000Active5 beds 4 baths3,949 sq. ft.
$680,000Active5 beds 4 baths3,949 sq. ft.366 W Sky Hawk Way, Elk Ridge, UT 84651
MLS# 2135148Listed by: FATHOM REALTY (OREM) - New
 $699,000Active5 beds 4 baths3,874 sq. ft.
$699,000Active5 beds 4 baths3,874 sq. ft.75 S Hillside Dr, Elk Ridge, UT 84651
MLS# 2134361Listed by: REAL BROKER, LLC - New
 $310,000Active0.47 Acres
$310,000Active0.47 Acres1363 N Red Bud #18, Elk Ridge, UT 84651
MLS# 2134291Listed by: PRESIDIO REAL ESTATE  $1,062,995Active4 beds 4 baths5,858 sq. ft.
$1,062,995Active4 beds 4 baths5,858 sq. ft.598 E Birch Ln #75, Elk Ridge, UT 84651
MLS# 2130817Listed by: TOLL BROTHERS REAL ESTATE, INC. $839,995Active3 beds 3 baths4,030 sq. ft.
$839,995Active3 beds 3 baths4,030 sq. ft.656 E Birch Ln #78, Elk Ridge, UT 84651
MLS# 2130800Listed by: TOLL BROTHERS REAL ESTATE, INC. $949,995Active3 beds 3 baths4,880 sq. ft.
$949,995Active3 beds 3 baths4,880 sq. ft.632 E Birch Ln #77, Elk Ridge, UT 84651
MLS# 2130807Listed by: TOLL BROTHERS REAL ESTATE, INC. $1,119,995Active4 beds 4 baths5,889 sq. ft.
$1,119,995Active4 beds 4 baths5,889 sq. ft.618 E Birch Ln #76, Elk Ridge, UT 84651
MLS# 2130812Listed by: TOLL BROTHERS REAL ESTATE, INC. $365,000Active0.4 Acres
$365,000Active0.4 Acres247 Cody Cir #4, Elk Ridge, UT 84651
MLS# 2129454Listed by: KW WESTFIELD $899,000Active3 beds 3 baths4,614 sq. ft.
$899,000Active3 beds 3 baths4,614 sq. ft.832 N Amy Way, Elk Ridge, UT 84651
MLS# 2127226Listed by: LEGACY GROUP REAL ESTATE PLLC

