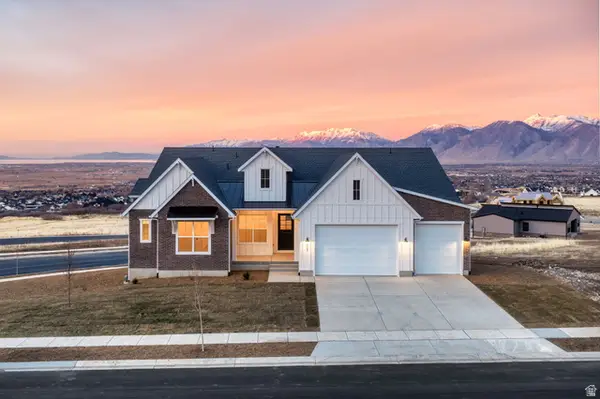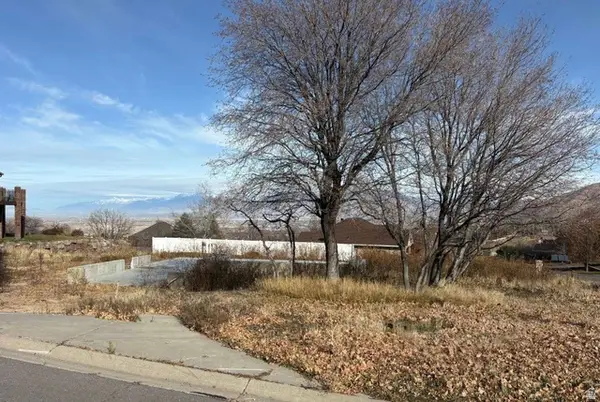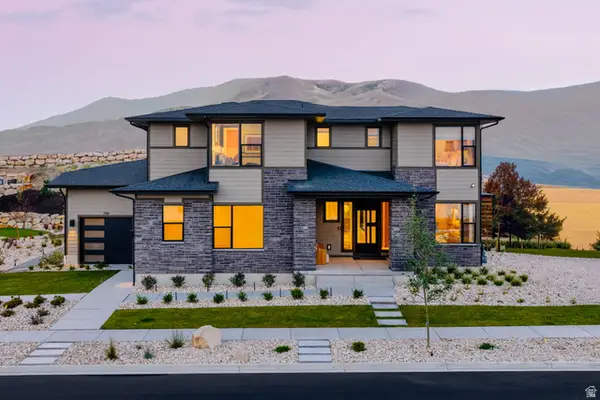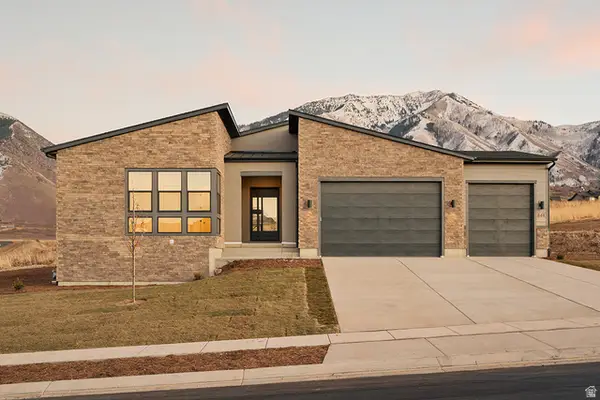630 N Loafer Canyon Rd, Elk Ridge, UT 84651
Local realty services provided by:ERA Brokers Consolidated
Listed by: justin hutchins
Office: legacy group real estate pllc
MLS#:2084983
Source:SL
Price summary
- Price:$5,995,000
- Price per sq. ft.:$506.16
About this home
Welcome to the premier property of Elk Ridge, Utah! Unique and exclusive, this well-appointed estate is perfectly perched atop a 5 acre ridge, with views of Utah Valley, the lake and surrounding mountains that are unparalleled. Featuring elegant Mountain Modern Design, thoughtful craftsmanship and features, this select residence is the perfect combination of form and function. One would be hard-pressed to find better quality, features and location. Luxurious amenities for the active lifestyle include a large heated pool with two story water slide, separate hot tub, golf simulator located beneath the accessory apartment, indoor sport court for year-round pickleball, basketball, etc., home gym, RV garage parking, and enough lawn for various games and activities. For the entertainer: ample parking, event space and seclusion, with large indoor and outdoor gathering spaces and prep areas. For the tech savvy: the Crestron Smart Home System with state-of-the-art features and personalization to control everything from lighting to window shades with the touch of a button. More to experience during a private tour! Please call or text to schedule today and be sure to enjoy the 3D preview feature online.
Contact an agent
Home facts
- Year built:2021
- Listing ID #:2084983
- Added:274 day(s) ago
- Updated:February 13, 2026 at 12:05 PM
Rooms and interior
- Bedrooms:5
- Total bathrooms:7
- Full bathrooms:6
- Half bathrooms:1
- Living area:11,844 sq. ft.
Heating and cooling
- Cooling:Central Air
- Heating:Forced Air, Gas: Central
Structure and exterior
- Roof:Membrane, Metal
- Year built:2021
- Building area:11,844 sq. ft.
- Lot area:5.03 Acres
Schools
- High school:Salem Hills
- Middle school:Salem Jr
- Elementary school:Mt Loafer
Utilities
- Water:Culinary, Water Connected
- Sewer:Sewer Connected, Sewer: Connected, Sewer: Public
Finances and disclosures
- Price:$5,995,000
- Price per sq. ft.:$506.16
- Tax amount:$14,151
New listings near 630 N Loafer Canyon Rd
- New
 $1,325,000Active5 beds 5 baths5,058 sq. ft.
$1,325,000Active5 beds 5 baths5,058 sq. ft.627 E Birch Ln #68, Elk Ridge, UT 84651
MLS# 2136902Listed by: TOLL BROTHERS REAL ESTATE, INC. - New
 Listed by ERA$329,900Active0.35 Acres
Listed by ERA$329,900Active0.35 Acres312 W Haleys Lookout, Elk Ridge, UT 84651
MLS# 2136837Listed by: ERA BROKERS CONSOLIDATED (OGDEN) - New
 $769,900Active6 beds 3 baths3,768 sq. ft.
$769,900Active6 beds 3 baths3,768 sq. ft.141 Wolverine Crk, Elk Ridge, UT 84651
MLS# 2136683Listed by: ELITE PLUS REAL ESTATE, LLC  $570,000Pending5 beds 3 baths2,830 sq. ft.
$570,000Pending5 beds 3 baths2,830 sq. ft.569 E Park Dr, Elk Ridge, UT 84651
MLS# 2135843Listed by: REALTY ONE GROUP SIGNATURE (VERNAL)- New
 $680,000Active5 beds 4 baths3,949 sq. ft.
$680,000Active5 beds 4 baths3,949 sq. ft.366 W Sky Hawk Way, Elk Ridge, UT 84651
MLS# 2135148Listed by: FATHOM REALTY (OREM) - New
 $699,000Active5 beds 4 baths3,874 sq. ft.
$699,000Active5 beds 4 baths3,874 sq. ft.75 S Hillside Dr, Elk Ridge, UT 84651
MLS# 2134361Listed by: REAL BROKER, LLC  $310,000Active0.47 Acres
$310,000Active0.47 Acres1363 N Red Bud #18, Elk Ridge, UT 84651
MLS# 2134291Listed by: PRESIDIO REAL ESTATE $1,062,995Active4 beds 4 baths5,858 sq. ft.
$1,062,995Active4 beds 4 baths5,858 sq. ft.598 E Birch Ln #75, Elk Ridge, UT 84651
MLS# 2130817Listed by: TOLL BROTHERS REAL ESTATE, INC.- New
 $1,100,000Active6 beds 5 baths4,030 sq. ft.
$1,100,000Active6 beds 5 baths4,030 sq. ft.844 N Emery Ln #59, Elk Ridge, UT 84651
MLS# 2136992Listed by: TOLL BROTHERS REAL ESTATE, INC.  $839,995Active3 beds 3 baths4,030 sq. ft.
$839,995Active3 beds 3 baths4,030 sq. ft.656 E Birch Ln #78, Elk Ridge, UT 84651
MLS# 2130800Listed by: TOLL BROTHERS REAL ESTATE, INC.

