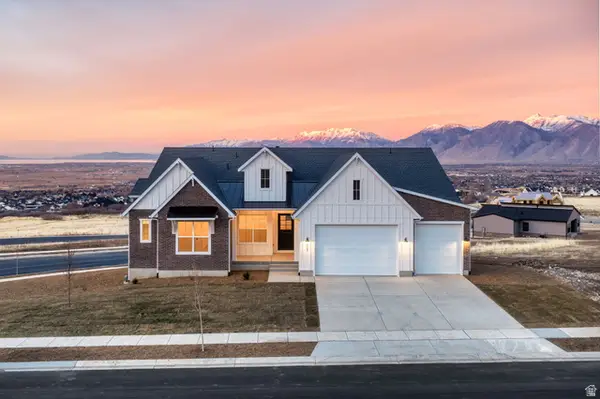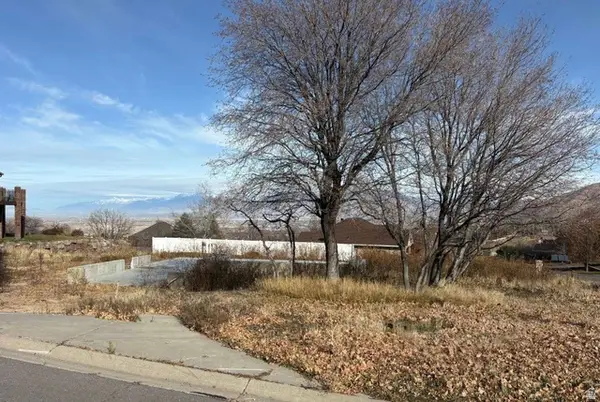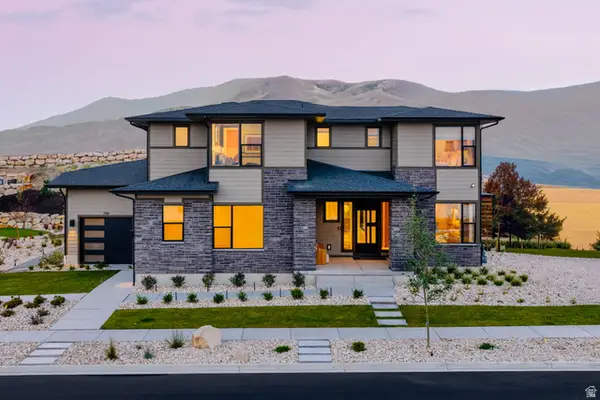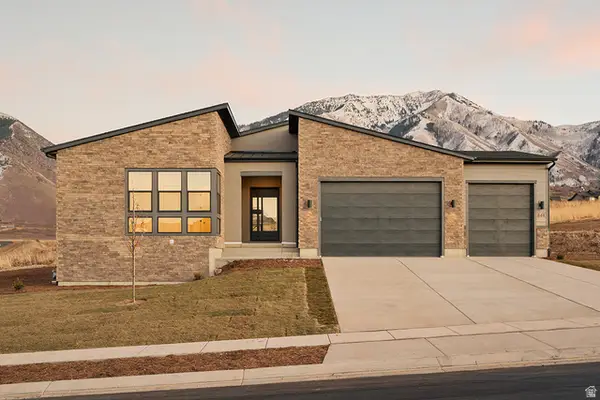792 N Mountain Dr, Elk Ridge, UT 84651
Local realty services provided by:ERA Brokers Consolidated
792 N Mountain Dr,Elk Ridge, UT 84651
$1,979,499
- 6 Beds
- 6 Baths
- 6,399 sq. ft.
- Single family
- Active
Listed by: rebecca longhurst
Office: berkshire hathaway homeservices elite real estate (south county)
MLS#:2114176
Source:SL
Price summary
- Price:$1,979,499
- Price per sq. ft.:$309.35
About this home
**Ask about our preferred lender rate buy down!** This custom home features six bedrooms, six bathrooms, a three-car garage, a large covered deck, and views of Mount Loafer. The property backs to a wooded grove with no neighbors behind, making it perfect for wildlife viewing from the deck or patio. You can also enjoy the scenery while working out in the indoor/outdoor gym. The exterior combines gable rooflines, board-and-batten siding, and black-framed windows, offering a blend of rustic charm and modern style. Architectural details like the covered entry and varied textures add visual interest and warmth, creating an inviting and functional appearance. The home includes a private gym and theater, with tile and trim work throughout that enhance the comfort and elegance of the space, ideal for relaxing and entertaining.
Contact an agent
Home facts
- Year built:2025
- Listing ID #:2114176
- Added:139 day(s) ago
- Updated:February 13, 2026 at 12:05 PM
Rooms and interior
- Bedrooms:6
- Total bathrooms:6
- Full bathrooms:4
- Half bathrooms:2
- Living area:6,399 sq. ft.
Heating and cooling
- Cooling:Central Air
- Heating:Gas: Central, Gas: Stove, Hot Water
Structure and exterior
- Roof:Asphalt
- Year built:2025
- Building area:6,399 sq. ft.
- Lot area:0.48 Acres
Schools
- High school:Salem Hills
- Middle school:Salem Jr
- Elementary school:Foothills
Utilities
- Water:Culinary, Water Connected
- Sewer:Sewer Connected, Sewer: Connected, Sewer: Public
Finances and disclosures
- Price:$1,979,499
- Price per sq. ft.:$309.35
- Tax amount:$2,667
New listings near 792 N Mountain Dr
- New
 $1,325,000Active5 beds 5 baths5,058 sq. ft.
$1,325,000Active5 beds 5 baths5,058 sq. ft.627 E Birch Ln #68, Elk Ridge, UT 84651
MLS# 2136902Listed by: TOLL BROTHERS REAL ESTATE, INC. - New
 Listed by ERA$329,900Active0.35 Acres
Listed by ERA$329,900Active0.35 Acres312 W Haleys Lookout, Elk Ridge, UT 84651
MLS# 2136837Listed by: ERA BROKERS CONSOLIDATED (OGDEN) - New
 $769,900Active6 beds 3 baths3,768 sq. ft.
$769,900Active6 beds 3 baths3,768 sq. ft.141 Wolverine Crk, Elk Ridge, UT 84651
MLS# 2136683Listed by: ELITE PLUS REAL ESTATE, LLC  $570,000Pending5 beds 3 baths2,830 sq. ft.
$570,000Pending5 beds 3 baths2,830 sq. ft.569 E Park Dr, Elk Ridge, UT 84651
MLS# 2135843Listed by: REALTY ONE GROUP SIGNATURE (VERNAL)- New
 $680,000Active5 beds 4 baths3,949 sq. ft.
$680,000Active5 beds 4 baths3,949 sq. ft.366 W Sky Hawk Way, Elk Ridge, UT 84651
MLS# 2135148Listed by: FATHOM REALTY (OREM) - New
 $699,000Active5 beds 4 baths3,874 sq. ft.
$699,000Active5 beds 4 baths3,874 sq. ft.75 S Hillside Dr, Elk Ridge, UT 84651
MLS# 2134361Listed by: REAL BROKER, LLC  $310,000Active0.47 Acres
$310,000Active0.47 Acres1363 N Red Bud #18, Elk Ridge, UT 84651
MLS# 2134291Listed by: PRESIDIO REAL ESTATE $1,062,995Active4 beds 4 baths5,858 sq. ft.
$1,062,995Active4 beds 4 baths5,858 sq. ft.598 E Birch Ln #75, Elk Ridge, UT 84651
MLS# 2130817Listed by: TOLL BROTHERS REAL ESTATE, INC.- New
 $1,100,000Active6 beds 5 baths4,030 sq. ft.
$1,100,000Active6 beds 5 baths4,030 sq. ft.844 N Emery Ln #59, Elk Ridge, UT 84651
MLS# 2136992Listed by: TOLL BROTHERS REAL ESTATE, INC.  $839,995Active3 beds 3 baths4,030 sq. ft.
$839,995Active3 beds 3 baths4,030 sq. ft.656 E Birch Ln #78, Elk Ridge, UT 84651
MLS# 2130800Listed by: TOLL BROTHERS REAL ESTATE, INC.

