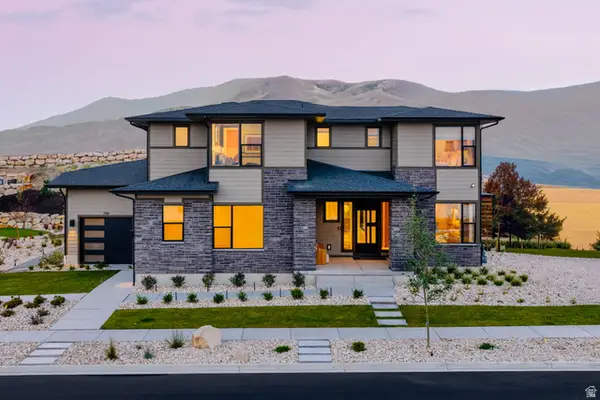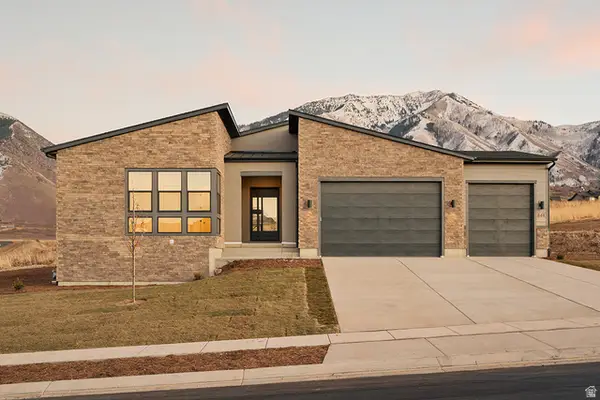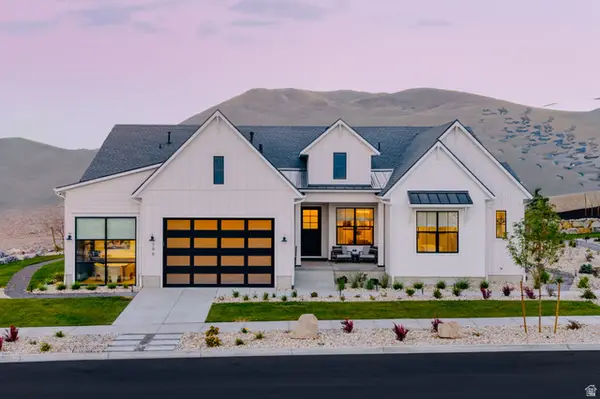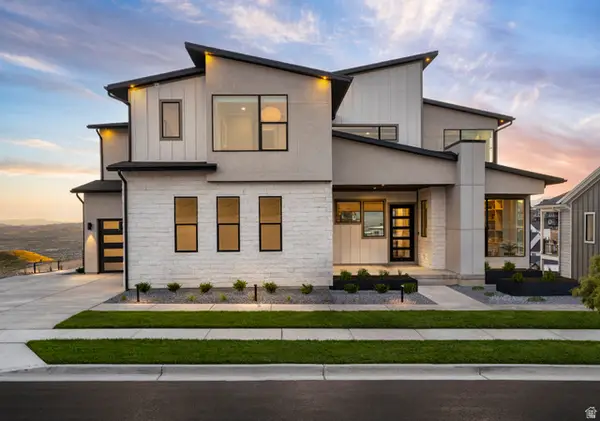85 N Parkside Loop, Elk Ridge, UT 84651
Local realty services provided by:ERA Brokers Consolidated
Listed by: christina lovell, demian lovell
Office: nre
MLS#:2114254
Source:SL
Price summary
- Price:$584,900
- Price per sq. ft.:$173.72
- Monthly HOA dues:$270
About this home
*** OPEN HOUSE FEB. 7TH SATURDAY - 11AM-2PM *** Come & See this Luxury, maintenance-free living Community. Then this is your Home! This beautiful home is situated in PARKSIDE COVE tucked up against the majestic mountains of Elk Ridge. Check out the walk through video tour. With $15,000 in upgrades, including Plantation Shutters, water filtration system and a covered patio, this home doesn't disappoint. Graced with an open floor plan with vaulted ceilings and large windows, thus allowing for ample natural light. Main floor living with the Master bedroom and an additional office/sitting room on the main. Fully finished walkout basement with 2 more bedrooms (9' ceiling). 2-tone paint. Lots of upgrades - including a large sliding glass door off the dining room that leads to the deck with amazing views of the mountains, valley, lake and golf course. Gourmet kitchen includes a large walk in pantry, 2-tone cabinets - White shaker exteriors & darker wood on the large island, quartz countertops, stainless steel appliances and plantain shutters. A little bit of heaven - away from it all, but just 15 minutes to Costco and 20 minutes to Provo. Community includes open common area, pickleball court, and picnic pavilion. Buyer or buyer's agent to verify all info. Square footage figures are provided as a courtesy estimate only and were obtained from records. Buyer is advised to obtain an independent measurement.
Contact an agent
Home facts
- Year built:2022
- Listing ID #:2114254
- Added:139 day(s) ago
- Updated:February 13, 2026 at 12:05 PM
Rooms and interior
- Bedrooms:3
- Total bathrooms:3
- Full bathrooms:3
- Living area:3,367 sq. ft.
Heating and cooling
- Cooling:Central Air
- Heating:Forced Air, Gas: Central
Structure and exterior
- Roof:Asphalt
- Year built:2022
- Building area:3,367 sq. ft.
- Lot area:0.05 Acres
Schools
- High school:Salem Hills
- Middle school:Salem Jr
- Elementary school:Salem
Utilities
- Water:Culinary, Water Connected
- Sewer:Sewer Connected, Sewer: Connected, Sewer: Public
Finances and disclosures
- Price:$584,900
- Price per sq. ft.:$173.72
- Tax amount:$3,374
New listings near 85 N Parkside Loop
 $570,000Pending5 beds 3 baths2,830 sq. ft.
$570,000Pending5 beds 3 baths2,830 sq. ft.569 E Park Dr, Elk Ridge, UT 84651
MLS# 2135843Listed by: REALTY ONE GROUP SIGNATURE (VERNAL)- New
 $680,000Active5 beds 4 baths3,949 sq. ft.
$680,000Active5 beds 4 baths3,949 sq. ft.366 W Sky Hawk Way, Elk Ridge, UT 84651
MLS# 2135148Listed by: FATHOM REALTY (OREM) - New
 $699,000Active5 beds 4 baths3,874 sq. ft.
$699,000Active5 beds 4 baths3,874 sq. ft.75 S Hillside Dr, Elk Ridge, UT 84651
MLS# 2134361Listed by: REAL BROKER, LLC  $310,000Active0.47 Acres
$310,000Active0.47 Acres1363 N Red Bud #18, Elk Ridge, UT 84651
MLS# 2134291Listed by: PRESIDIO REAL ESTATE $1,062,995Active4 beds 4 baths5,858 sq. ft.
$1,062,995Active4 beds 4 baths5,858 sq. ft.598 E Birch Ln #75, Elk Ridge, UT 84651
MLS# 2130817Listed by: TOLL BROTHERS REAL ESTATE, INC.- New
 $1,100,000Active6 beds 5 baths4,030 sq. ft.
$1,100,000Active6 beds 5 baths4,030 sq. ft.844 N Emery Ln #59, Elk Ridge, UT 84651
MLS# 2136992Listed by: TOLL BROTHERS REAL ESTATE, INC.  $839,995Active3 beds 3 baths4,030 sq. ft.
$839,995Active3 beds 3 baths4,030 sq. ft.656 E Birch Ln #78, Elk Ridge, UT 84651
MLS# 2130800Listed by: TOLL BROTHERS REAL ESTATE, INC. $949,995Active3 beds 3 baths4,880 sq. ft.
$949,995Active3 beds 3 baths4,880 sq. ft.632 E Birch Ln #77, Elk Ridge, UT 84651
MLS# 2130807Listed by: TOLL BROTHERS REAL ESTATE, INC. $1,119,995Active4 beds 4 baths5,889 sq. ft.
$1,119,995Active4 beds 4 baths5,889 sq. ft.618 E Birch Ln #76, Elk Ridge, UT 84651
MLS# 2130812Listed by: TOLL BROTHERS REAL ESTATE, INC. $365,000Active0.4 Acres
$365,000Active0.4 Acres247 Cody Cir #4, Elk Ridge, UT 84651
MLS# 2129454Listed by: KW WESTFIELD

