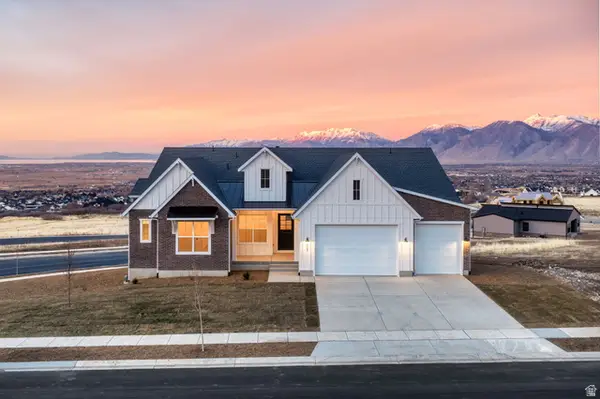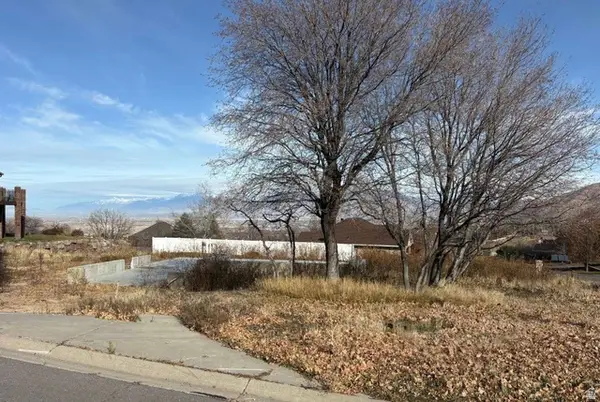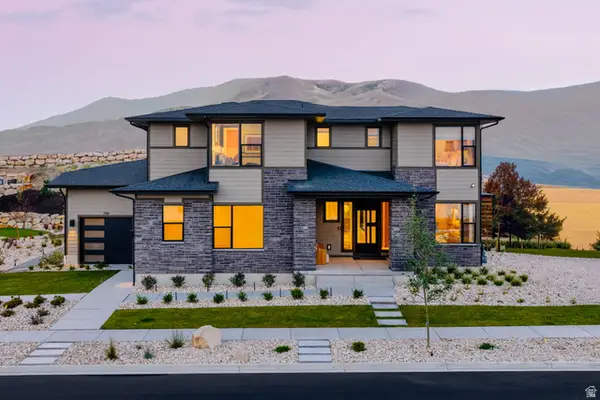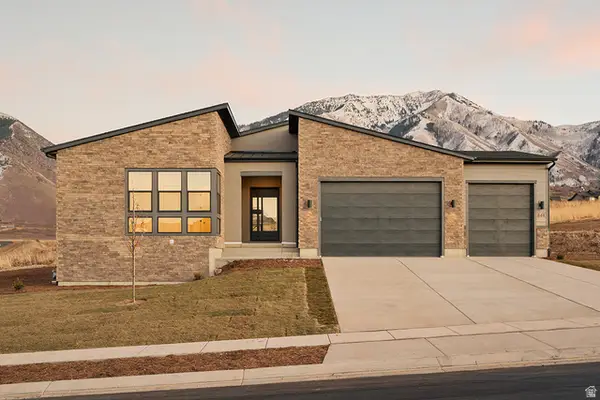923 N Emery Ln, Elk Ridge, UT 84651
Local realty services provided by:ERA Realty Center
923 N Emery Ln,Elk Ridge, UT 84651
$3,100,000
- 6 Beds
- 8 Baths
- 8,305 sq. ft.
- Single family
- Active
Listed by: rebecca longhurst
Office: berkshire hathaway homeservices elite real estate (south county)
MLS#:2114233
Source:SL
Price summary
- Price:$3,100,000
- Price per sq. ft.:$373.27
About this home
Est Completion May/June 2026. This custom 8,305 sq ft home is complete with six bedrooms: a primary suite on the main, three bedrooms upstairs, two ensuite guest bedrooms in the basement and eight bathrooms throughout. Features include a full wrap around deck with incredible views of Utah valley and the Wasatch mountain range from anywhere around the home, a very large garage with a separated office space above, a gym and sauna, golf simulator, and a private pool with unobstructed valley views. The modern design and spacious layout are perfect for entertaining and relaxing. Ideal for those seeking a high end lifestyle with ample room for work, recreation, and entertainment - all this and only 35 minutes from Lehi and 1 hour from the Salt Lake International airport.
Contact an agent
Home facts
- Year built:2026
- Listing ID #:2114233
- Added:139 day(s) ago
- Updated:February 13, 2026 at 12:05 PM
Rooms and interior
- Bedrooms:6
- Total bathrooms:8
- Full bathrooms:6
- Half bathrooms:2
- Living area:8,305 sq. ft.
Heating and cooling
- Cooling:Central Air
- Heating:Gas: Central
Structure and exterior
- Roof:Asphalt, Metal
- Year built:2026
- Building area:8,305 sq. ft.
- Lot area:0.64 Acres
Schools
- High school:Salem Hills
- Middle school:Salem Jr
- Elementary school:Mt Loafer
Utilities
- Water:Water Connected
- Sewer:Sewer Connected, Sewer: Connected
Finances and disclosures
- Price:$3,100,000
- Price per sq. ft.:$373.27
- Tax amount:$2,843
New listings near 923 N Emery Ln
- New
 $1,325,000Active5 beds 5 baths5,058 sq. ft.
$1,325,000Active5 beds 5 baths5,058 sq. ft.627 E Birch Ln #68, Elk Ridge, UT 84651
MLS# 2136902Listed by: TOLL BROTHERS REAL ESTATE, INC. - New
 Listed by ERA$329,900Active0.35 Acres
Listed by ERA$329,900Active0.35 Acres312 W Haleys Lookout, Elk Ridge, UT 84651
MLS# 2136837Listed by: ERA BROKERS CONSOLIDATED (OGDEN) - New
 $769,900Active6 beds 3 baths3,768 sq. ft.
$769,900Active6 beds 3 baths3,768 sq. ft.141 Wolverine Crk, Elk Ridge, UT 84651
MLS# 2136683Listed by: ELITE PLUS REAL ESTATE, LLC  $570,000Pending5 beds 3 baths2,830 sq. ft.
$570,000Pending5 beds 3 baths2,830 sq. ft.569 E Park Dr, Elk Ridge, UT 84651
MLS# 2135843Listed by: REALTY ONE GROUP SIGNATURE (VERNAL)- New
 $680,000Active5 beds 4 baths3,949 sq. ft.
$680,000Active5 beds 4 baths3,949 sq. ft.366 W Sky Hawk Way, Elk Ridge, UT 84651
MLS# 2135148Listed by: FATHOM REALTY (OREM) - New
 $699,000Active5 beds 4 baths3,874 sq. ft.
$699,000Active5 beds 4 baths3,874 sq. ft.75 S Hillside Dr, Elk Ridge, UT 84651
MLS# 2134361Listed by: REAL BROKER, LLC  $310,000Active0.47 Acres
$310,000Active0.47 Acres1363 N Red Bud #18, Elk Ridge, UT 84651
MLS# 2134291Listed by: PRESIDIO REAL ESTATE $1,062,995Active4 beds 4 baths5,858 sq. ft.
$1,062,995Active4 beds 4 baths5,858 sq. ft.598 E Birch Ln #75, Elk Ridge, UT 84651
MLS# 2130817Listed by: TOLL BROTHERS REAL ESTATE, INC.- New
 $1,100,000Active6 beds 5 baths4,030 sq. ft.
$1,100,000Active6 beds 5 baths4,030 sq. ft.844 N Emery Ln #59, Elk Ridge, UT 84651
MLS# 2136992Listed by: TOLL BROTHERS REAL ESTATE, INC.  $839,995Active3 beds 3 baths4,030 sq. ft.
$839,995Active3 beds 3 baths4,030 sq. ft.656 E Birch Ln #78, Elk Ridge, UT 84651
MLS# 2130800Listed by: TOLL BROTHERS REAL ESTATE, INC.

