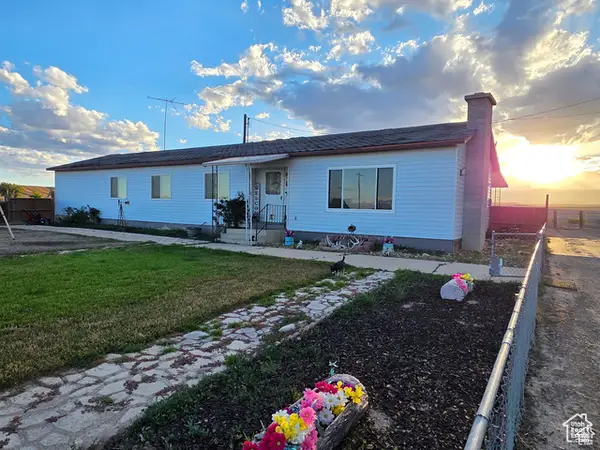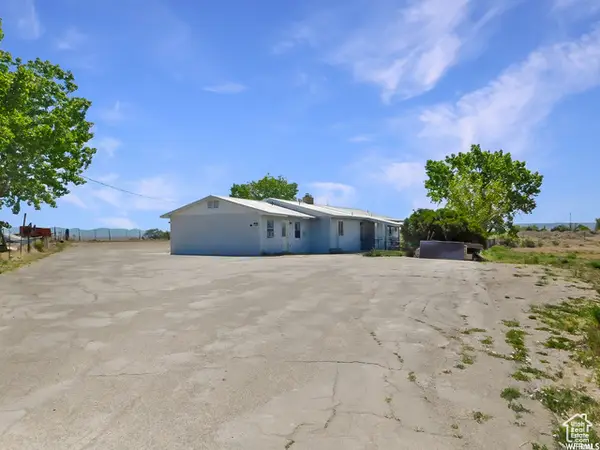4065 N Upper Mill Rd, Elmo, UT 84521
Local realty services provided by:ERA Brokers Consolidated
4065 N Upper Mill Rd,Elmo, UT 84521
$474,000
- 3 Beds
- 2 Baths
- 1,824 sq. ft.
- Single family
- Active
Listed by: laurie k. molinar, amy s sehestedt
Office: real estate titans
MLS#:2111130
Source:SL
Price summary
- Price:$474,000
- Price per sq. ft.:$259.87
About this home
79.57 Acres Farm/Ranch + Home Water Shares + Equipment Option Wide-open country living with panoramic views and serious farming potential. This offering totals 79.57 acres across Parcel 02-0088-0008 and Parcel 02-0088-0005. The residence includes 3 bedrooms, 2 baths, and a large multi-purpose room with a built-in jungle gym, plus a covered back porch for year-round enjoyment. Property & Improvements Multiple outbuildings, large barn, chicken coop, dedicated dog run, and a powered shed (110V & 240V) Ample parking and two automatic livestock water troughs Greenbelt status in place Irrigation, Water & Cultivation 10 acres of irrigated alfalfa using flood irrigation with gated pipe Additional acres are cultivable with a future pressurized irrigation system Water Shares included: 10 Carbon Canal/High Water Shares + 9 Scofield/Price River Water Users Shares Canal runs through the property with two existing canal crossings (upgrade options available) Recreation & Access ATV trails meander through the acreage for easy access and weekend fun Farm Equipment (available with the right offer) Oliver 14' tandem disc, John Deere 3-bottom rollover plow, Case 10' grain drill, Gehl 1310 round baler, 14' fantail land leveler, 3-point round bale unroller5-row slide marker, Extra gated irrigation pipe A rare opportunity to expand an ag operation or embrace a tranquil country lifestyle-additional acreage and water shares may be available. USDA Farm Service Agency loans may be an option for manufactured homes built prior to 1976-ask for details.
Contact an agent
Home facts
- Year built:1972
- Listing ID #:2111130
- Added:154 day(s) ago
- Updated:February 13, 2026 at 12:05 PM
Rooms and interior
- Bedrooms:3
- Total bathrooms:2
- Full bathrooms:2
- Living area:1,824 sq. ft.
Heating and cooling
- Cooling:Central Air
- Heating:Electric, Forced Air
Structure and exterior
- Roof:Asphalt
- Year built:1972
- Building area:1,824 sq. ft.
- Lot area:79.57 Acres
Schools
- High school:Emery County
- Middle school:Canyon View
- Elementary school:Cleveland
Utilities
- Water:Culinary, Irrigation, Shares, Water Connected
- Sewer:Septic Tank, Sewer: Septic Tank
Finances and disclosures
- Price:$474,000
- Price per sq. ft.:$259.87
- Tax amount:$1,241
New listings near 4065 N Upper Mill Rd
- New
 $340,000Active4 beds 2 baths2,052 sq. ft.
$340,000Active4 beds 2 baths2,052 sq. ft.70 W 0100 N, Elmo, UT 84521
MLS# 2136926Listed by: REAL ESTATE TITANS  $474,000Active-- beds -- baths
$474,000Active-- beds -- baths4065 N Upper Mill Rd, Elmo, UT 84521
MLS# 2118452Listed by: REAL ESTATE TITANS $299,973Active7 beds 5 baths2,640 sq. ft.
$299,973Active7 beds 5 baths2,640 sq. ft.165 W 250 N, Elmo, UT 84521
MLS# 2104262Listed by: JASON MITCHELL REAL ESTATE UTAH LLC $175,000Pending19.54 Acres
$175,000Pending19.54 AcresAddress Withheld By Seller, Elmo, UT 84521
MLS# 2032043Listed by: ETZEL REALTY, LLC

