110 N 350 E, Elsinore, UT 84724
Local realty services provided by:ERA Brokers Consolidated
110 N 350 E,Elsinore, UT 84724
$369,000
- 2 Beds
- 2 Baths
- 1,493 sq. ft.
- Single family
- Pending
Listed by: karly freeborn, kacey nielson
Office: coldwell banker preferred properties
MLS#:2122120
Source:SL
Price summary
- Price:$369,000
- Price per sq. ft.:$247.15
About this home
Enjoy easy single-level living on a spacious corner lot with breathtaking mountain views. The open-concept kitchen and living area create a warm, inviting space-perfect for gatherings and everyday comfort-with all kitchen appliances included. The master suite offers a relaxing retreat, featuring a separate tub and shower plus his and her walk-in closets. The additional bedroom is bright and cheerful, enhanced by a sunny south-facing window. This home also offers central heat and air conditioning, a fully fenced yard, and a sprinkler system for effortless outdoor maintenance. The attached garage has 2 doors on the front and one opening up to the rear for convenience. The front and side lawn were recently planted and there is plenty of yard left for a large garden, fruit trees, or even a shop to be built. Entertain or unwind on the covered patio, and take advantage of covered RV parking with hookups. A perfect blend of comfort, convenience, and small town charm-this home is ready to welcome you!
Contact an agent
Home facts
- Year built:1998
- Listing ID #:2122120
- Added:94 day(s) ago
- Updated:November 30, 2025 at 08:45 AM
Rooms and interior
- Bedrooms:2
- Total bathrooms:2
- Full bathrooms:2
- Living area:1,493 sq. ft.
Heating and cooling
- Cooling:Central Air
- Heating:Forced Air, Gas: Central
Structure and exterior
- Roof:Asphalt
- Year built:1998
- Building area:1,493 sq. ft.
- Lot area:0.49 Acres
Schools
- High school:South Sevier
- Middle school:South Sevier
- Elementary school:Monroe
Utilities
- Water:Culinary, Water Connected
- Sewer:Septic Tank, Sewer: Septic Tank
Finances and disclosures
- Price:$369,000
- Price per sq. ft.:$247.15
- Tax amount:$1,434
New listings near 110 N 350 E
 $364,000Active4 beds 2 baths1,570 sq. ft.
$364,000Active4 beds 2 baths1,570 sq. ft.272 N 350, Elsinore, UT 84724
MLS# 114364Listed by: RED ROCK REAL ESTATE (CENTRAL)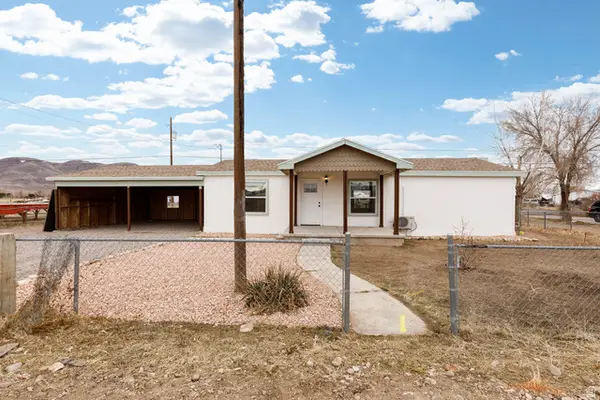 Listed by ERA$229,000Pending3 beds 2 baths1,056 sq. ft.
Listed by ERA$229,000Pending3 beds 2 baths1,056 sq. ft.371 E 1200 S, Elsinore, UT 84724
MLS# 2125828Listed by: ERA BROKERS CONSOLIDATED (RICHFIELD BRANCH)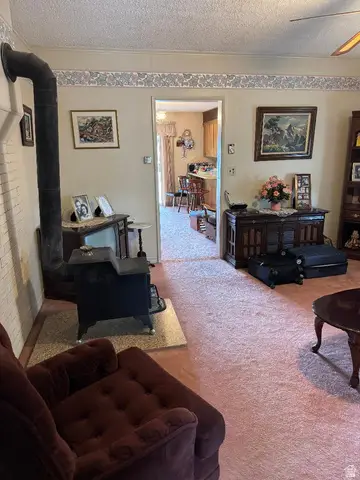 $235,000Pending2 beds 1 baths1,038 sq. ft.
$235,000Pending2 beds 1 baths1,038 sq. ft.88 N 200 W, Elsinore, UT 84724
MLS# 2124753Listed by: RED ROCK REAL ESTATE LLC (CENTRAL)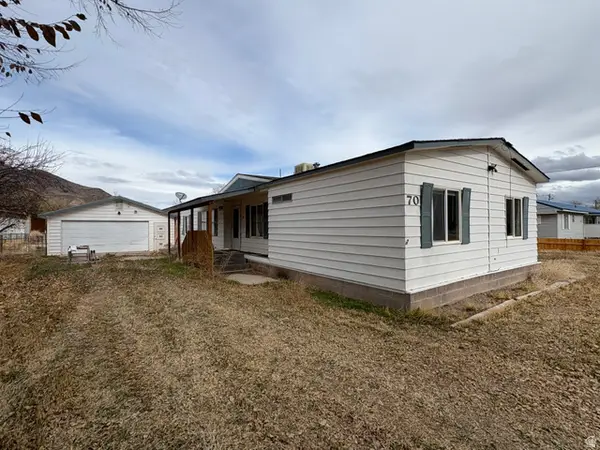 $229,000Pending4 beds 2 baths1,440 sq. ft.
$229,000Pending4 beds 2 baths1,440 sq. ft.70 W 100 S, Elsinore, UT 84724
MLS# 2123349Listed by: HOMETOWN REALTY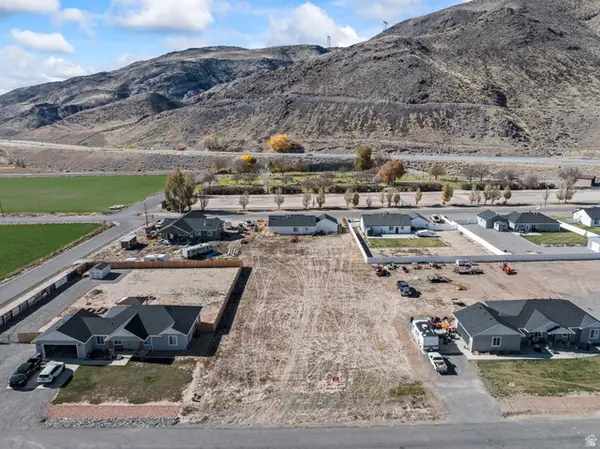 $79,000Pending0.43 Acres
$79,000Pending0.43 Acres833 N 280 E #9, Elsinore, UT 84724
MLS# 2123306Listed by: COLDWELL BANKER PREFERRED PROPERTIES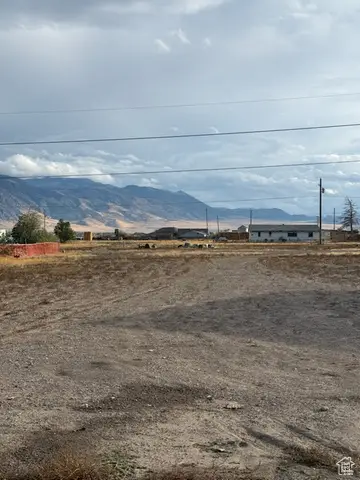 $4,000Pending0.12 Acres
$4,000Pending0.12 AcresRd #47, Elsinore, UT 84724
MLS# 2118285Listed by: RED ROCK REAL ESTATE LLC (CENTRAL) $975,000Pending4 beds 4 baths3,368 sq. ft.
$975,000Pending4 beds 4 baths3,368 sq. ft.515 E 1170 N, Richfield, UT 84701
MLS# 2114573Listed by: SWEETUTAHHOMES.COM, LLC $489,000Pending4 beds 3 baths1,826 sq. ft.
$489,000Pending4 beds 3 baths1,826 sq. ft.155 N 460 E, Elsinore, UT 84724
MLS# 2111197Listed by: COLDWELL BANKER PREFERRED PROPERTIES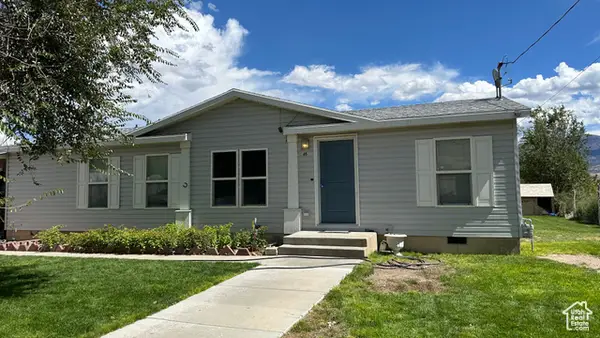 $266,900Active3 beds 2 baths1,280 sq. ft.
$266,900Active3 beds 2 baths1,280 sq. ft.45 S 200 W, Elsinore, UT 84724
MLS# 2110394Listed by: MAXFIELD REAL ESTATE EXPERTS

