5583 W 9400 N #2, Elwood, UT 84337
Local realty services provided by:ERA Brokers Consolidated
5583 W 9400 N #2,Elwood, UT 84337
$595,000
- 3 Beds
- 2 Baths
- 3,176 sq. ft.
- Single family
- Active
Listed by: tiffanie bennett
Office: key to realty, llc.
MLS#:2123590
Source:SL
Price summary
- Price:$595,000
- Price per sq. ft.:$187.34
About this home
Welcome the SUNBROOK to the family! Brand new, stunning floor plan under construction in Elwood. This impressive 3,176 sq ft single-level home offers a perfect blend of style, space, and modern functionality. Featuring 3 bedrooms and 2 bathrooms, the open-concept floor plan is ideal for entertaining and everyday living alike. The heart of the home is a spacious great room with a cozy fireplace, flowing seamlessly into a chef-inspired kitchen with stained cabinets, a stainless steel gas range, and beautiful pendant lighting. Elegant wrought iron railings and luxury vinyl plank flooring add sophistication and durability throughout the main living areas. The large master bedroom features a master bathroom with a spacious walk-in shower and a relaxing soaker tub-perfect for unwinding after a long day, flowing seamlessly to a generous walk-in closet. Car enthusiasts will love the 3-car garage. The exterior features a Hardie board front, combining low maintenance with timeless curb appeal, while the unfinished basement provides incredible potential for future expansion. Every detail of this under-construction rambler is designed with quality and style in mind. Don't miss the chance to make this Elwood beauty your dream home and add your personal touches before it's complete!
Contact an agent
Home facts
- Year built:2026
- Listing ID #:2123590
- Added:94 day(s) ago
- Updated:February 22, 2026 at 12:06 PM
Rooms and interior
- Bedrooms:3
- Total bathrooms:2
- Full bathrooms:2
- Living area:3,176 sq. ft.
Heating and cooling
- Cooling:Central Air
- Heating:Forced Air, Gas: Central
Structure and exterior
- Roof:Asphalt
- Year built:2026
- Building area:3,176 sq. ft.
- Lot area:0.48 Acres
Schools
- High school:Bear River
- Middle school:Bear River
- Elementary school:Century
Utilities
- Water:Culinary, Water Connected
- Sewer:Septic Tank, Sewer Connected, Sewer: Connected, Sewer: Septic Tank
Finances and disclosures
- Price:$595,000
- Price per sq. ft.:$187.34
- Tax amount:$1
New listings near 5583 W 9400 N #2
- New
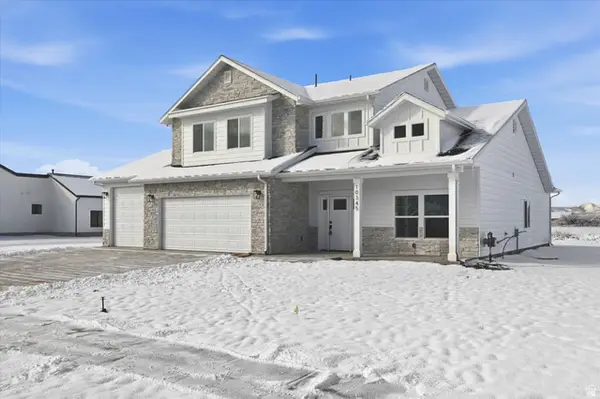 $589,000Active4 beds 3 baths2,209 sq. ft.
$589,000Active4 beds 3 baths2,209 sq. ft.10345 N Vista Ln, Elwood, UT 84337
MLS# 2138656Listed by: BRIX REAL ESTATE - New
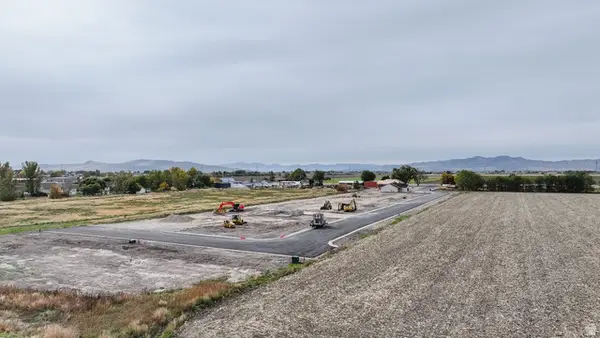 $155,000Active0.37 Acres
$155,000Active0.37 Acres5125 W 10100 N #9, Elwood, UT 84337
MLS# 2138625Listed by: CORNERSTONE REAL ESTATE PROFESSIONALS, LLC - New
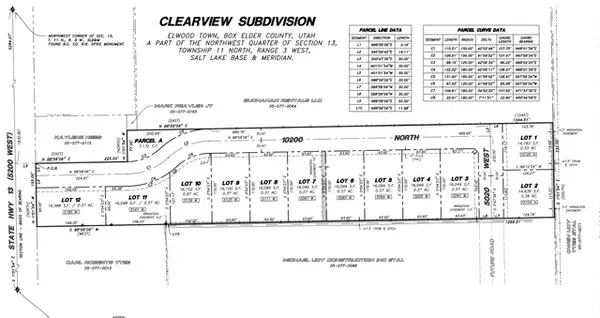 $155,000Active0.37 Acres
$155,000Active0.37 Acres5111 W 10100 N #8, Elwood, UT 84337
MLS# 2138619Listed by: CORNERSTONE REAL ESTATE PROFESSIONALS, LLC - New
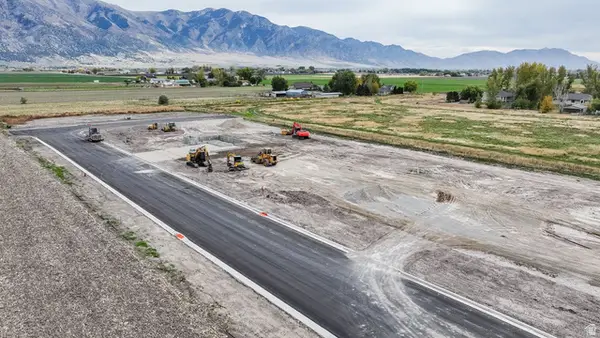 $155,000Active0.37 Acres
$155,000Active0.37 Acres5083 W 10100 N #6, Elwood, UT 84337
MLS# 2138574Listed by: CORNERSTONE REAL ESTATE PROFESSIONALS, LLC - New
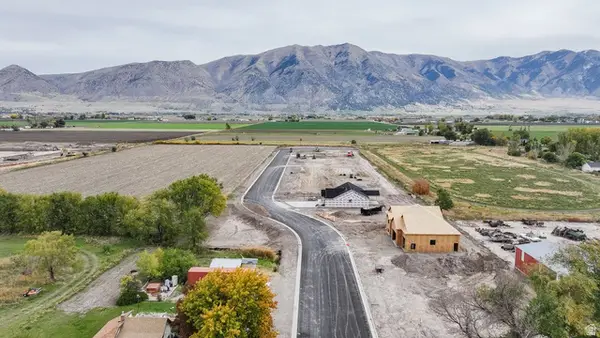 $142,000Active0.37 Acres
$142,000Active0.37 Acres5185 W 10100 N #12, Elwood, UT 84337
MLS# 2138338Listed by: CORNERSTONE REAL ESTATE PROFESSIONALS, LLC - New
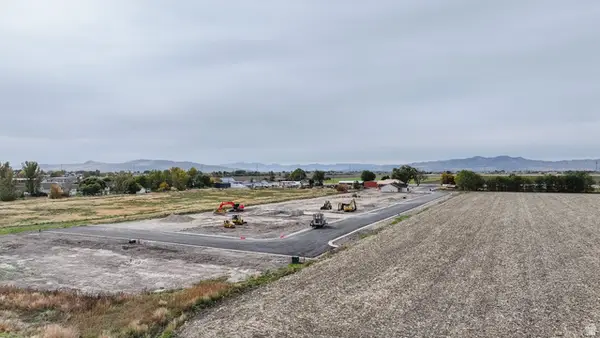 $165,000Active0.34 Acres
$165,000Active0.34 Acres10104 N 5020 W #2, Elwood, UT 84337
MLS# 2138343Listed by: CORNERSTONE REAL ESTATE PROFESSIONALS, LLC 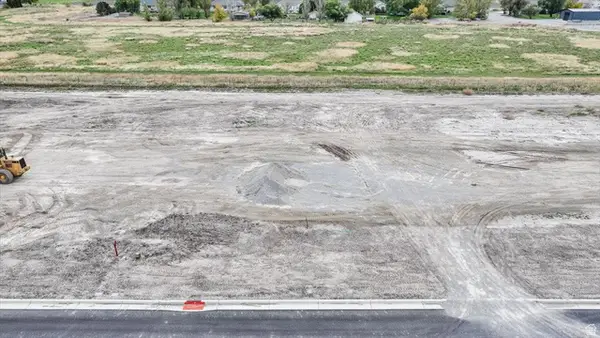 $155,000Active0.37 Acres
$155,000Active0.37 Acres5069 W 10100 N #5, Elwood, UT 84337
MLS# 2119985Listed by: CORNERSTONE REAL ESTATE PROFESSIONALS, LLC- New
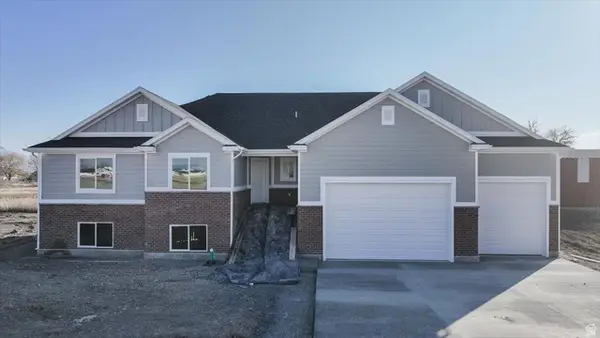 $599,000Active3 beds 2 baths3,276 sq. ft.
$599,000Active3 beds 2 baths3,276 sq. ft.5161 W 10100 N, Elwood, UT 84337
MLS# 2137093Listed by: CORNERSTONE REAL ESTATE PROFESSIONALS, LLC 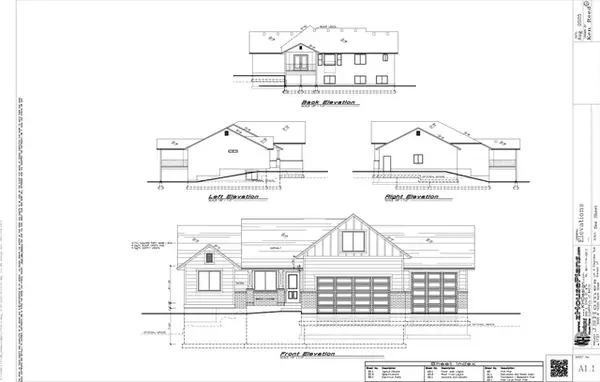 $599,000Active4 beds 2 baths3,330 sq. ft.
$599,000Active4 beds 2 baths3,330 sq. ft.5055 W 10100 N, Elwood, UT 84337
MLS# 2119937Listed by: CORNERSTONE REAL ESTATE PROFESSIONALS, LLC $459,000Active3 beds 2 baths1,362 sq. ft.
$459,000Active3 beds 2 baths1,362 sq. ft.9425 N 4650 W, Elwood, UT 84337
MLS# 2132254Listed by: BESST REALTY GROUP LLC

